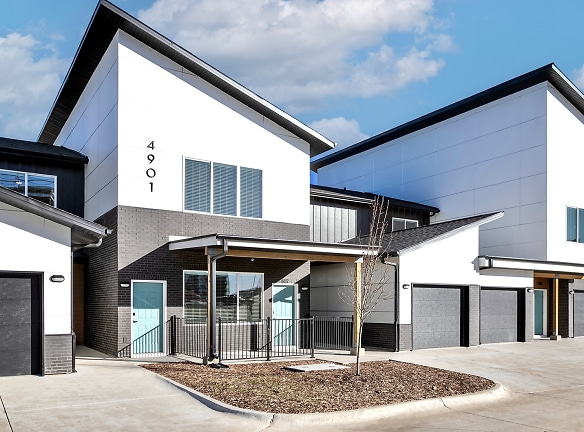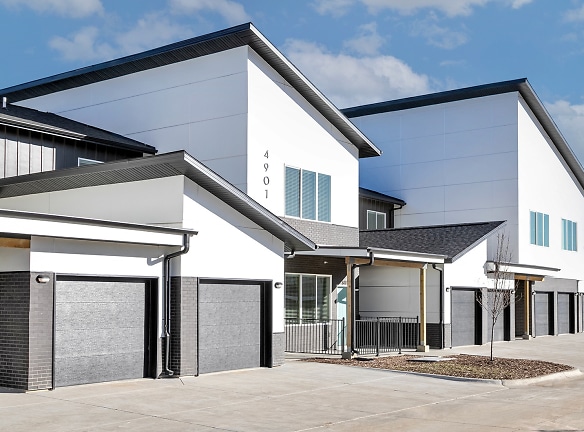- Home
- Nebraska
- Omaha
- Apartments
- Trails At North Streams Apartments
Special Offer
Contact Property
Lease today! 50% off rent for the first three months! Brand new luxury apartments and townhomes. Move in by 1/31/2024 and receive 50% off of the first three months!
$1,055+per month
Trails At North Streams Apartments
5002 South 202nd Avenue
Omaha, NE 68135
Studio-3 bed, 1-2 bath • 539+ sq. ft.
10+ Units Available
Managed by The Lund Company
Quick Facts
Property TypeApartments
Deposit$--
Application Fee60
Lease Terms
Variable
Pets
Cats Allowed, Dogs Allowed
* Cats Allowed 2 Pets Per Apartment. Breed restrictions for dogs apply, Dogs Allowed 2 Pets Per Apartment. Breed restrictions for dogs apply
Description
Trails at North Streams
The Trails at North Streams is West Omaha's newest oasis in luxury living. At The Trails at North Streams, you'll be able to experience resort-style amenities just steps from your front door. Our community offers well-designed studio, one, two, and three-bedroom apartment homes with three different interior design options that feature the best in luxury amenities. We also offer one, two, and three-bedroom villa-style townhomes with private entries. Your new home will feature eat-in kitchens, pantries, walk-in closets, stainless steel appliances, luxury vinyl tile, open-concept floor plans and so much more.
Floor Plans + Pricing
Standing Bear

Lewis and Clark

Cunningham

Hummel

Neale

Elmwood

Chalco

Keystone

Mandan

Huntington

Papio

Spring Lake

Fontenelle

Zorinsky

Barrington

Glacier Creek

Walut Grove

Pacific

Tranquility

Heron

Floor plans are artist's rendering. All dimensions are approximate. Actual product and specifications may vary in dimension or detail. Not all features are available in every rental home. Prices and availability are subject to change. Rent is based on monthly frequency. Additional fees may apply, such as but not limited to package delivery, trash, water, amenities, etc. Deposits vary. Please see a representative for details.
Manager Info
The Lund Company
Monday
09:00 AM - 05:00 PM
Tuesday
09:00 AM - 05:00 PM
Wednesday
09:00 AM - 05:00 PM
Thursday
09:00 AM - 05:00 PM
Friday
09:00 AM - 05:00 PM
Schools
Data by Greatschools.org
Note: GreatSchools ratings are based on a comparison of test results for all schools in the state. It is designed to be a starting point to help parents make baseline comparisons, not the only factor in selecting the right school for your family. Learn More
Features
Interior
Disability Access
Air Conditioning
Balcony
Ceiling Fan(s)
Dishwasher
Hardwood Flooring
Island Kitchens
Microwave
New/Renovated Interior
Oversized Closets
Stainless Steel Appliances
View
Washer & Dryer Connections
Washer & Dryer In Unit
Garbage Disposal
Patio
Refrigerator
Certified Efficient Windows
Community
Accepts Credit Card Payments
Accepts Electronic Payments
Clubhouse
Emergency Maintenance
Fitness Center
High Speed Internet Access
Swimming Pool
Wireless Internet Access
Conference Room
Controlled Access
On Site Maintenance
On Site Management
Green Space
Lifestyles
New Construction
Other
Resort-Style Pool
Three Interior Design Finish Options
State-of-the-Art Fitness Center
Community Lounge
Quartz Countertops
Eat-In Kitchens*
Pantries*
Pet Friendly
Attached and Detached Garages
In-Unit Washer & Dryer
Spacious Kitchens
Wood Looking Luxury Vinyl Tile
Open Concept
Dens*
Outdoor Lounge with Fire Pits
Outdoor Grilling Stations
Walk-In Closets
Keyless Entry
Large Windows with Views
Flexible Rental Payment Options
Patio/Balcony
We take fraud seriously. If something looks fishy, let us know.

