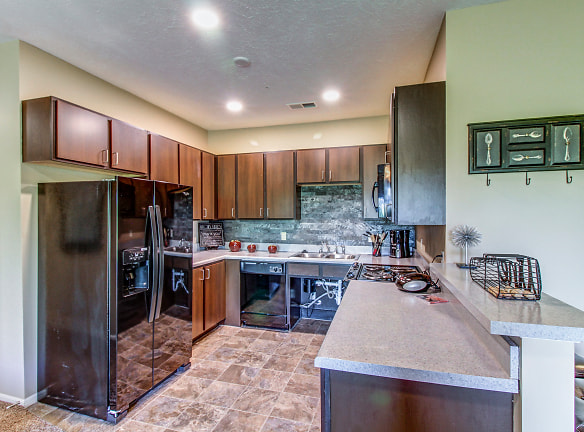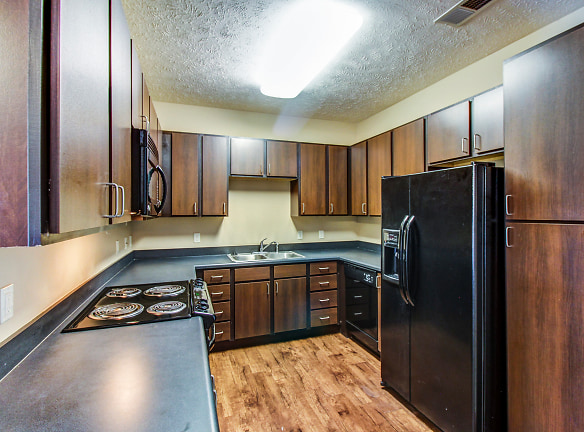- Home
- Nebraska
- Omaha
- Apartments
- The Oaks At Lakeview Apartments
$1,275+per month
The Oaks At Lakeview Apartments
7471 Lakeview Court
Omaha, NE 68127
1-2 bed, 1-2 bath • 745+ sq. ft.
5 Units Available
Managed by Seldin Company, The
Quick Facts
Property TypeApartments
Deposit$--
Lease Terms
Variable, 12-Month
Pets
Dogs Allowed, Cats Allowed
* Dogs Allowed Cats and Dogs welcome., Cats Allowed Cats and Dogs welcome.
Description
The Oaks At Lakeview
Experience affordable luxury apartment living at The Oaks at Lakeview, the premier apartment in Ralston, Nebraska. Our apartment community offers a variety of spacious one and two-bedroom floor plans as well as professional management services? all wrapped inside one convenient location that makes our community the perfect place to call home. Enjoy seamless access to all of Ralston?s best shopping, dining, and entertainment venues, in addition to multiple trails and area parks where you can truly enjoy the outdoors. You can find fun-filled activities right at home with a dazzling swimming pool, an entertaining clubhouse, and community events organized for your enjoyment. Call now, or stop by to schedule a tour of The Oaks at Lakeview.
Floor Plans + Pricing
Destin

1 bd, 1 ba
745+ sq. ft.
Terms: Per Month
Deposit: Please Call
Diona

1 bd, 1 ba
830+ sq. ft.
Terms: Per Month
Deposit: Please Call
Devereux

1 bd, 1 ba
880+ sq. ft.
Terms: Per Month
Deposit: Please Call
Fontaine - 1Bedroom + Flex Space

1 bd, 1 ba
905+ sq. ft.
Terms: Per Month
Deposit: Please Call
Cranford - 1Bedroom + Flex Space

$1,280
1 bd, 1.5 ba
980+ sq. ft.
Terms: Per Month
Deposit: Please Call
Talisa

1 bd, 1 ba
1005+ sq. ft.
Terms: Per Month
Deposit: Please Call
Caspian - 1Bed + Flex Space

$1,275+
1 bd, 1 ba
1035+ sq. ft.
Terms: Per Month
Deposit: Please Call
Waterford

$1,400
2 bd, 2 ba
1125+ sq. ft.
Terms: Per Month
Deposit: Please Call
Brooks

$1,385+
2 bd, 2 ba
1130+ sq. ft.
Terms: Per Month
Deposit: Please Call
Wiley

$1,400+
2 bd, 2 ba
1130+ sq. ft.
Terms: Per Month
Deposit: Please Call
Atwater

2 bd, 2 ba
1130+ sq. ft.
Terms: Per Month
Deposit: Please Call
Dover - 1Bedroom + Flex Space

$1,300+
1 bd, 1.5 ba
1135+ sq. ft.
Terms: Per Month
Deposit: Please Call
Nalin

1 bd, 1 ba
1160+ sq. ft.
Terms: Per Month
Deposit: Please Call
Tahoe

$1,500
2 bd, 2 ba
1170+ sq. ft.
Terms: Per Month
Deposit: Please Call
Geneva

$1,420
1 bd, 1 ba
1190+ sq. ft.
Terms: Per Month
Deposit: Please Call
Glendower

$1,550
2 bd, 2 ba
1245+ sq. ft.
Terms: Per Month
Deposit: Please Call
Floor plans are artist's rendering. All dimensions are approximate. Actual product and specifications may vary in dimension or detail. Not all features are available in every rental home. Prices and availability are subject to change. Rent is based on monthly frequency. Additional fees may apply, such as but not limited to package delivery, trash, water, amenities, etc. Deposits vary. Please see a representative for details.
Manager Info
Seldin Company, The
Sunday
Closed.
Monday
09:00 AM - 06:00 PM
Tuesday
09:00 AM - 06:00 PM
Wednesday
09:00 AM - 06:00 PM
Thursday
09:00 AM - 06:00 PM
Friday
09:00 AM - 06:00 PM
Saturday
10:00 AM - 04:00 PM
Schools
Data by Greatschools.org
Note: GreatSchools ratings are based on a comparison of test results for all schools in the state. It is designed to be a starting point to help parents make baseline comparisons, not the only factor in selecting the right school for your family. Learn More
Features
Interior
Disability Access
Short Term Available
Air Conditioning
Balcony
Cable Ready
Ceiling Fan(s)
Dishwasher
Elevator
Island Kitchens
Microwave
New/Renovated Interior
Oversized Closets
Smoke Free
Some Paid Utilities
View
Washer & Dryer Connections
Washer & Dryer In Unit
Deck
Garbage Disposal
Refrigerator
Community
Accepts Electronic Payments
Business Center
Clubhouse
Emergency Maintenance
Fitness Center
Green Community
High Speed Internet Access
Swimming Pool
Trail, Bike, Hike, Jog
Wireless Internet Access
Controlled Access
Media Center
On Site Maintenance
On Site Management
Green Space
Other
24-Hour Package Locker Room
Intercom Entry System & Monitoring Cameras
Storm Shelter Available
Entry Closet
Soft-Close Cabinets
Kitchen Pantry
Clubhouse with party room
Cyber Cafe
We take fraud seriously. If something looks fishy, let us know.

