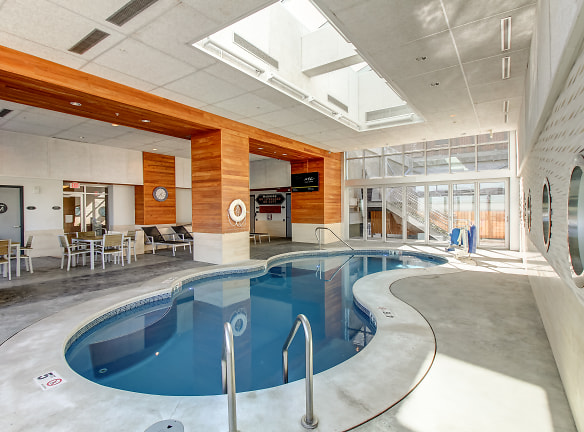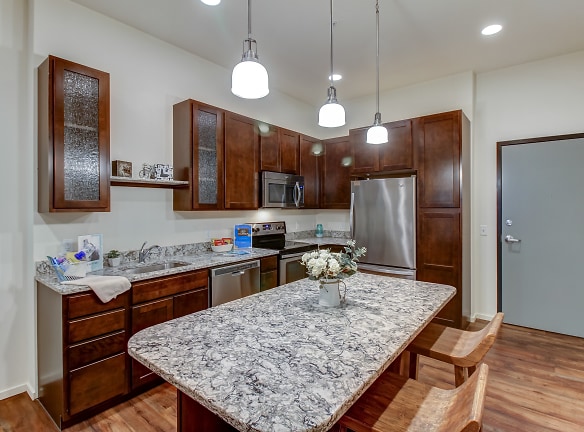- Home
- Nebraska
- Omaha
- Apartments
- The Wire Apartments
$1,095+per month
The Wire Apartments
100 S 19th St
Omaha, NE 68102
1-2 bed, 1-2 bath • 561+ sq. ft.
10+ Units Available
Managed by NuStyle Development
Quick Facts
Property TypeApartments
Deposit$--
NeighborhoodDowntown
Application Fee35
Lease Terms
Variable
Pets
No Pets
* No Pets
Description
The Wire
CALL TODAY to schedule your private walk-through of Omahas' newest luxury apartment homes. From its noble beginnings as a hub for American telecommunication to its modern revival along with the hear of downtown Omaha, The Wire is one impressive architecture and comfortable home. This modern building maintains the integrity of its original construction with state-of-the-art upgrades and amenities. Enjoy expansive community areas featuring basketball and racquetball courts, a rooftop pool, gym, billiards, a library, and a lounge. Host friends and colleagues in the ballroom or top-floor outdoor grilling area. But most importantly, find your own space to unplug. The residences have been lovingly appointed with high-end appliances, beautiful finishes, and ample living space. The Wire allows you to be a part of Omahas bustling downtown growth while retaining your own space. With every convenience at your fingertips and each desirable feature of The Wire at your disposal, you can live connected like never before. And all against a backdrop of stunning skyline views. Home is calling!
Floor Plans + Pricing
1st Floor

$1,135+
1 bd, 1 ba
561+ sq. ft.
Terms: Per Month
Deposit: $500
Alpha

$1,210+
1 bd, 1 ba
633+ sq. ft.
Terms: Per Month
Deposit: $500
India

$1,095+
1 bd, 1 ba
633+ sq. ft.
Terms: Per Month
Deposit: $500
Mike

$1,185
1 bd, 1 ba
639+ sq. ft.
Terms: Per Month
Deposit: $500
Quebec

$1,155+
1 bd, 1 ba
689+ sq. ft.
Terms: Per Month
Deposit: $500
Golf

$1,315
1 bd, 1 ba
729+ sq. ft.
Terms: Per Month
Deposit: $500
Oscar

$1,420+
2 bd, 2 ba
783+ sq. ft.
Terms: Per Month
Deposit: $500
November

$1,535+
2 bd, 2 ba
839+ sq. ft.
Terms: Per Month
Deposit: $500
Sierra

$1,620
2 bd, 2 ba
889+ sq. ft.
Terms: Per Month
Deposit: Please Call
Charlie

$1,605+
2 bd, 2 ba
935+ sq. ft.
Terms: Per Month
Deposit: $500
Hotel

$1,520+
2 bd, 2 ba
945+ sq. ft.
Terms: Per Month
Deposit: $500
Victor

$1,685+
2 bd, 2 ba
953+ sq. ft.
Terms: Per Month
Deposit: $500
Lima

$1,460
2 bd, 2 ba
954+ sq. ft.
Terms: Per Month
Deposit: Please Call
Foxtrot

$1,820
2 bd, 2 ba
1057+ sq. ft.
Terms: Per Month
Deposit: Please Call
Romeo

$2,025+
2 bd, 2 ba
1112+ sq. ft.
Terms: Per Month
Deposit: $500
Juliette

$1,765
2 bd, 2 ba
1223+ sq. ft.
Terms: Per Month
Deposit: Please Call
Bravo

$1,200+
1 bd, 1 ba
599-620+ sq. ft.
Terms: Per Month
Deposit: $500
Delta

$1,240
1 bd, 1 ba
611-629+ sq. ft.
Terms: Per Month
Deposit: $500
Echo

$1,185+
1 bd, 1 ba
604-621+ sq. ft.
Terms: Per Month
Deposit: $500
Tango

$1,215+
1 bd, 1 ba
793-807+ sq. ft.
Terms: Per Month
Deposit: $500
Zulu

$1,245+
1 bd, 1 ba
674-706+ sq. ft.
Terms: Per Month
Deposit: $500
Floor plans are artist's rendering. All dimensions are approximate. Actual product and specifications may vary in dimension or detail. Not all features are available in every rental home. Prices and availability are subject to change. Rent is based on monthly frequency. Additional fees may apply, such as but not limited to package delivery, trash, water, amenities, etc. Deposits vary. Please see a representative for details.
Manager Info
NuStyle Development
Sunday
Tours by appointment only
Monday
09:00 AM - 05:00 PM
Tuesday
09:00 AM - 05:00 PM
Wednesday
09:00 AM - 05:00 PM
Thursday
09:00 AM - 05:00 PM
Friday
09:00 AM - 05:00 PM
Saturday
Tours by appointment only
Schools
Data by Greatschools.org
Note: GreatSchools ratings are based on a comparison of test results for all schools in the state. It is designed to be a starting point to help parents make baseline comparisons, not the only factor in selecting the right school for your family. Learn More
Features
Interior
Disability Access
University Shuttle Service
Air Conditioning
Cable Ready
Dishwasher
Elevator
Hardwood Flooring
Internet Included
Island Kitchens
Microwave
Oversized Closets
Smoke Free
Some Paid Utilities
Stainless Steel Appliances
Vaulted Ceilings
View
Washer & Dryer Connections
Washer & Dryer In Unit
Refrigerator
Community
Accepts Credit Card Payments
Accepts Electronic Payments
Basketball Court(s)
Business Center
Campus Shuttle
Clubhouse
Emergency Maintenance
Fitness Center
Green Community
High Speed Internet Access
Public Transportation
Swimming Pool
Wireless Internet Access
Conference Room
Controlled Access
Media Center
On Site Maintenance
On Site Management
On Site Patrol
Racquetball Court(s)
Recreation Room
Luxury Community
Lifestyles
Luxury Community
Other
High-End Appliances
Cozy Library
Atrium
Billiards Room
Ballroom
Community Observatory and Loft
Sun Deck
Rooftop Grill
Basketball & Racquet Ball Courts
We take fraud seriously. If something looks fishy, let us know.

