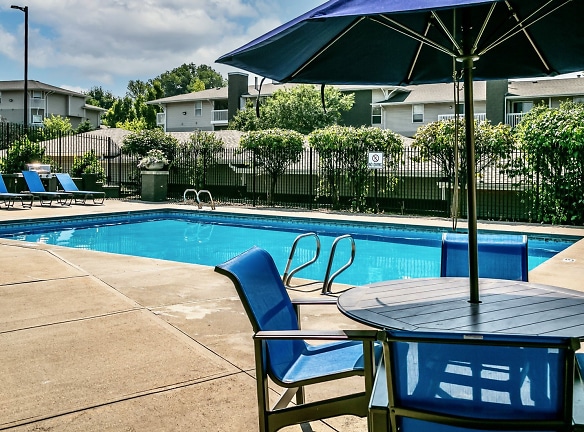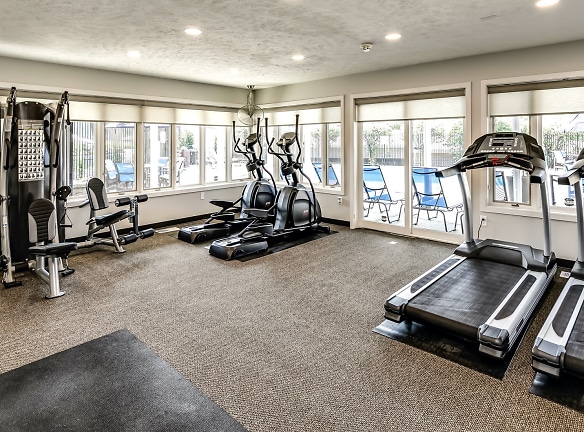- Home
- Nebraska
- Omaha
- Apartments
- The Falgrove Apartments
$1,064+per month
The Falgrove Apartments
5410 S 111 Th Plz
Omaha, NE 68137
1-2 bed, 1-2 bath • 780+ sq. ft.
Managed by The Lund Company
Quick Facts
Property TypeApartments
Deposit$--
NeighborhoodDisney
Lease Terms
Variable
Pets
Cats Allowed, Dogs Allowed
* Cats Allowed Falgrove Apartments accepts cats and dogs with a combined pet weight of 80lbs and maximum of two (2) pets per apartment. Dogs under the age of six (6) months are prohibited. Certain breed restrictions apply. Please contact the leasing office for more details. Weight Restriction: 80 lbs, Dogs Allowed Falgrove Apartments accepts cats and dogs with a combined pet weight of 80lbs and maximum of two (2) pets per apartment. Dogs under the age of six (6) months are prohibited. Certain breed restrictions apply. Please contact the leasing office for more details. Weight Restriction: 80 lbs
Description
The Falgrove
All roads lead to one of the premier apartment communities in Omaha, NE. Comfort and convenience meet at the Falgrove Apartments! Picture coming home every day to the warm embrace of meticulous landscaping, comfortable homes, and thoughtful amenities tailored to enhance your life. Located in the Disney neighborhood, Omaha, the Falgrove provides you with easy access to off of Q Streets and I-80, The Falgrove apartments is just minutes away from Kiewit Headquarters, as well as all of the shopping, dining, and entertainment that nearby Omaha has to offer.Don't miss out on the opportunity to find your new home! The Falgrove apartments provides its residents a wide selection of unique one and two-bedroom apartment homes that feature exclusive community and household amenities like our outdoor pool, fitness center, and controlled entryways. Our apartments are the true combination of space, location and convenience all packaged perfectly for you.
Floor Plans + Pricing
1 Bedroom, 1 Bath A

1 Bedroom, 1 Bath B & C

1 Bedroom, 1 Bath D & E

2 Bedroom, 1 Bath

2 Bedroom, 2 Bath A, B, & C

2 Bedroom, 2 Bath D, E, & F

Floor plans are artist's rendering. All dimensions are approximate. Actual product and specifications may vary in dimension or detail. Not all features are available in every rental home. Prices and availability are subject to change. Rent is based on monthly frequency. Additional fees may apply, such as but not limited to package delivery, trash, water, amenities, etc. Deposits vary. Please see a representative for details.
Manager Info
The Lund Company
Monday
09:00 AM - 06:00 PM
Tuesday
09:00 AM - 06:00 PM
Wednesday
09:00 AM - 06:00 PM
Thursday
09:00 AM - 06:00 PM
Friday
09:00 AM - 06:00 PM
Saturday
10:00 AM - 04:00 PM
Schools
Data by Greatschools.org
Note: GreatSchools ratings are based on a comparison of test results for all schools in the state. It is designed to be a starting point to help parents make baseline comparisons, not the only factor in selecting the right school for your family. Learn More
Features
Interior
Disability Access
Short Term Available
Air Conditioning
Balcony
Cable Ready
Ceiling Fan(s)
Dishwasher
Fireplace
Hardwood Flooring
Microwave
New/Renovated Interior
Oversized Closets
Smoke Free
Stainless Steel Appliances
View
Washer & Dryer In Unit
Garbage Disposal
Patio
Refrigerator
Community
Accepts Credit Card Payments
Accepts Electronic Payments
Clubhouse
Emergency Maintenance
Extra Storage
Fitness Center
Gated Access
High Speed Internet Access
Swimming Pool
Trail, Bike, Hike, Jog
Wireless Internet Access
Controlled Access
On Site Maintenance
On Site Management
On Site Patrol
Green Space
Other
Air Conditioner
Carpeting
Efficient Appliances
Hardwood Floors
High Ceilings
Window Coverings
Gas Fireplaces*
Bulk Internet
Yoga Room
Ceiling Fans*
Oversized Patios and Balconies with Storage
Dish Washer
Off Street Parking
Spacious Closets
Spacious, Open Floor Plans
Close to Shopping and Restaurants
Easy Interstate Access
Credit Card Payments Accepted
Millard School District
Smoke Free Community
Renovated Units
Flexible Rental Payment Options
Package Room
We take fraud seriously. If something looks fishy, let us know.

