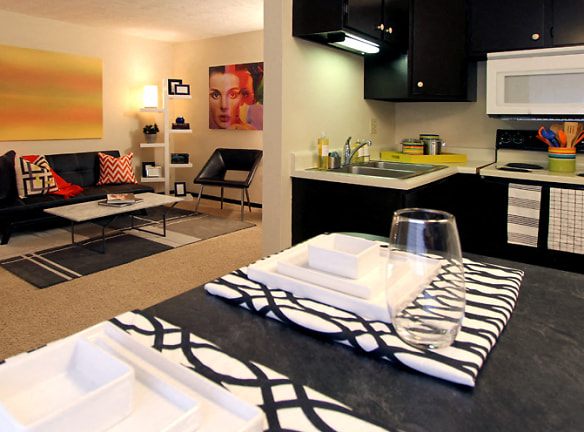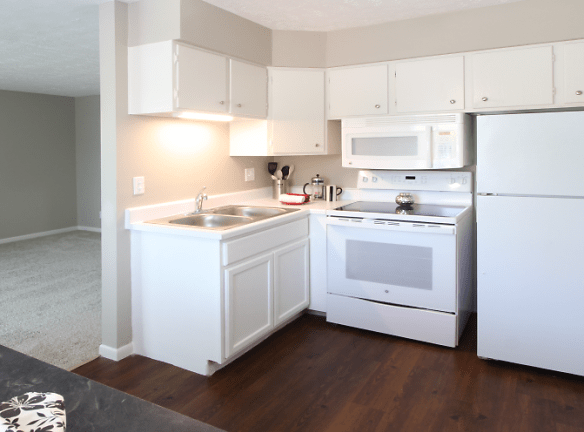- Home
- Nebraska
- Omaha
- Apartments
- Kensington Woods Apartments
Contact Property
$725+per month
Kensington Woods Apartments
1323 N 108th St
Omaha, NE 68154
Studio-3 bed, 1.5 bath • 428+ sq. ft.
Managed by The Richdale Group
Quick Facts
Property TypeApartments
Deposit$--
NeighborhoodWest Omaha
Application Fee35
Lease Terms
Variable
Pets
Cats Allowed, Dogs Allowed
* Cats Allowed 2 Pets Maximum, Dogs Allowed 2 Pets Maximum, Some Breed Restrictions
Description
Kensington Woods
When it comes to living space, in your apartment you will get more for less money. Choose from a roomy one or two-bedroom apartment, or a one or two-bedroom apartment PLUS den, at prices comparable to our competitors' standard one-bedrooms. All of our Omaha apartment buildings offer controlled access entry. And if you're looking for something unique and economical, ask about our beautiful studio apartments. If working out is part of your routine we have plenty of fitness equipment for an apartment community our size. In the summertime, our pool is the perfect place in Omaha to chill with neighbors and apartment guests. Getting anywhere is a breeze, too, thanks to Blondo and Dodge Streets to the north and south, respectively, and I-80 just 2 minutes away.
Floor Plans + Pricing
Studio

B1

C1

C

B2

D1

D

B3

Floor plans are artist's rendering. All dimensions are approximate. Actual product and specifications may vary in dimension or detail. Not all features are available in every rental home. Prices and availability are subject to change. Rent is based on monthly frequency. Additional fees may apply, such as but not limited to package delivery, trash, water, amenities, etc. Deposits vary. Please see a representative for details.
Manager Info
The Richdale Group
Sunday
12:00 PM - 05:00 PM
Monday
09:00 AM - 06:00 PM
Tuesday
09:00 AM - 06:00 PM
Wednesday
09:00 AM - 06:00 PM
Thursday
09:00 AM - 06:00 PM
Friday
09:00 AM - 06:00 PM
Saturday
10:00 AM - 04:00 PM
Schools
Data by Greatschools.org
Note: GreatSchools ratings are based on a comparison of test results for all schools in the state. It is designed to be a starting point to help parents make baseline comparisons, not the only factor in selecting the right school for your family. Learn More
Features
Interior
Air Conditioning
Balcony
Ceiling Fan(s)
Dishwasher
Microwave
Oversized Closets
Washer & Dryer In Unit
Garbage Disposal
Patio
Refrigerator
Community
Accepts Electronic Payments
Clubhouse
Emergency Maintenance
Extra Storage
Fitness Center
High Speed Internet Access
Laundry Facility
Swimming Pool
Wireless Internet Access
Controlled Access
On Site Maintenance
On Site Management
Other
Full-Sized Washers & Dryers
Spacious Floor Plans
Adjacent to Lee Park
Porcelain Tile Entries
Ceiling Fans
24-Hour Fully-Equipped Fitness Center
Generous Closet Space
Oversized Patios and Balconies
Walking/Biking Trails
Ceramic Tile Bathrooms
Landscaped Courtyard and Mature Trees
Fully Equipped Kitchens with Microwaves
Cox Contour TV Available
Pet Friendly
Detached Garages Available
Valet Recycling and Trash Service
Controlled Access Entries
24-Hour Emergency Maintenance
We take fraud seriously. If something looks fishy, let us know.

