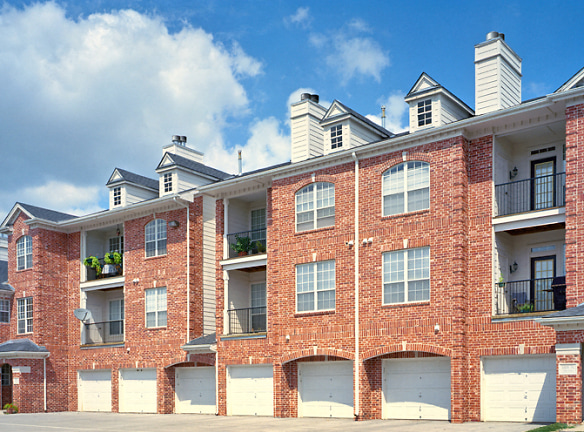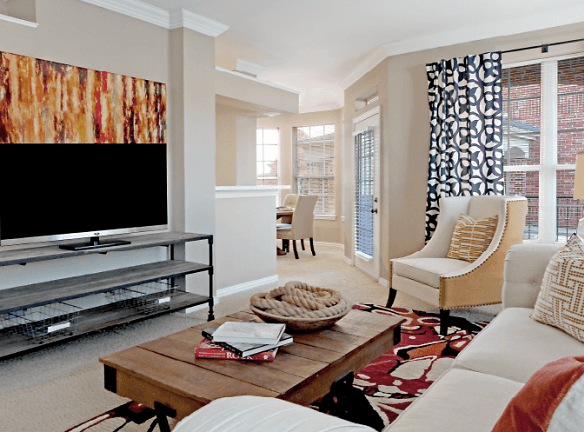- Home
- Nebraska
- Omaha
- Apartments
- The Biltmore Apartments
Contact Property
$940+per month
The Biltmore Apartments
11525 Decatur Plz
Omaha, NE 68154
1-2 bed, 1-2 bath • 620+ sq. ft.
Managed by The Richdale Group
Quick Facts
Property TypeApartments
Deposit$--
NeighborhoodWest Omaha
Application Fee35
Lease Terms
Variable
Pets
Cats Allowed, Dogs Allowed
* Cats Allowed 2 Pets Maximum, Dogs Allowed Some Breed Restrictions Apply, 2 Pets Maximum Weight Restriction: 35 lbs
Description
The Biltmore
WE'RE #1: COME SEE WHY. Come home to Omaha's flagship luxury apartment community! Ideally situated in Northwest Omaha, Nebraska. The Biltmore Apartments provide an unmatched standard of luxury and service. The Biltmore boasts an incredible variety of twelve breathtaking apartment floor plans complete with crown molding, high ceilings, porcelain tile, luxury bath suites with Roman tubs and marble vanities -- we truly set Omaha's gold standard in rental living. Renting at the beautiful Biltmore Apartments gains residents access to our private movie theatre, an immaculate two-story fitness center with an indoor lap pool, and 3 sparkling outdoor pools. The Biltmore Apartments is conveniently located just seconds to NW Omaha's finest shopping, dining and entertainment.
Floor Plans + Pricing
A

B

B1

C

E

K

D

H

J

L

G

I

Floor plans are artist's rendering. All dimensions are approximate. Actual product and specifications may vary in dimension or detail. Not all features are available in every rental home. Prices and availability are subject to change. Rent is based on monthly frequency. Additional fees may apply, such as but not limited to package delivery, trash, water, amenities, etc. Deposits vary. Please see a representative for details.
Manager Info
The Richdale Group
Sunday
12:00 PM - 05:00 PM
Monday
09:00 AM - 06:00 PM
Tuesday
09:00 AM - 06:00 PM
Wednesday
09:00 AM - 06:00 PM
Thursday
09:00 AM - 06:00 PM
Friday
09:00 AM - 06:00 PM
Saturday
10:00 AM - 04:00 PM
Schools
Data by Greatschools.org
Note: GreatSchools ratings are based on a comparison of test results for all schools in the state. It is designed to be a starting point to help parents make baseline comparisons, not the only factor in selecting the right school for your family. Learn More
Features
Interior
Air Conditioning
Alarm
Balcony
Ceiling Fan(s)
Dishwasher
Fireplace
Garden Tub
Microwave
Oversized Closets
Vaulted Ceilings
Washer & Dryer In Unit
Garbage Disposal
Patio
Refrigerator
Community
Accepts Electronic Payments
Basketball Court(s)
Clubhouse
Extra Storage
Fitness Center
High Speed Internet Access
Swimming Pool
Tennis Court(s)
Trail, Bike, Hike, Jog
Wireless Internet Access
Controlled Access
On Site Maintenance
On Site Management
Racquetball Court(s)
Pet Friendly
Lifestyles
Pet Friendly
Other
Woodburning Fireplaces
On-Site 20,000 SF State-of-the-Art Health Club
Roman Tubs with Glass Doors
Full-Size Washers and Dryers
Peloton Bike with Live Streaming Fitness Classes
Custom Home Finishes
Direct Access to Big Papio Trail
Decorative Crown Molding
Wi-Fi Enabled Clubhouse
9-Foot Ceilings
Landscaped Courtyards
Separate Showers
12 Amazing Floor Plans
Brick Exterior
Imported Porcelain Tile
Built-In Bookshelves & Plant Shelves
Golf Course Views Available
Indoor Lap Pool and Running Track
Intrusion Alarms
Private Patios and Balconies
Generous Dressing Closets
Workout Stations & Cardio Equipment
Mirrored Accent Walls
Decorative Columns
Wet Bars
Butler's Pantries
Private Movie Theatre and 4 Clubrooms
Built-In Microwaves
Pet Friendly
Dishwashers
Valet Recycling and Trash Service
Side-by-side Refrigerator
Cox Contour TV Available
24-Hour Emergency Maintenance
Granite Countertops
Stainless Appliances
We take fraud seriously. If something looks fishy, let us know.

