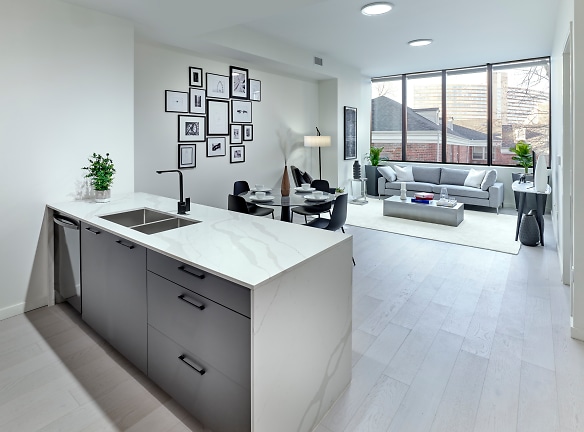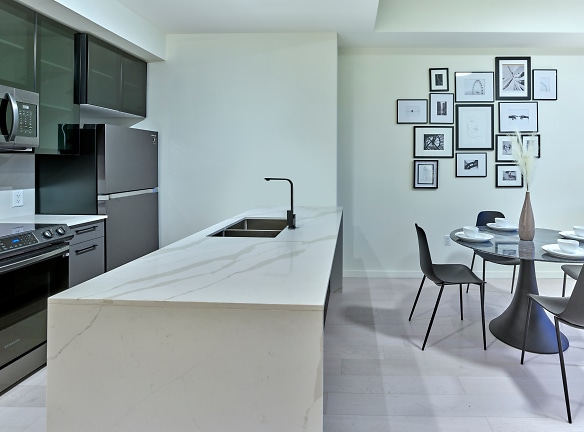- Home
- New-Jersey
- East-Orange
- Apartments
- Allure 258 Apartments
$1,600+per month
Allure 258 Apartments
258 S Harrison St
East Orange, NJ 07018
Studio-2 bed, 1-2 bath • 455+ sq. ft.
6 Units Available
Managed by Blackstone Group, LLC
Quick Facts
Property TypeApartments
Deposit$--
Application Fee75
Lease Terms
12-Month
Pets
Cats Allowed, Dogs Allowed
* Cats Allowed 2 Pets Maximum Weight Restriction: 25 lbs, Dogs Allowed 2 Pets Maximum Weight Restriction: 25 lbs
Description
Allure 258
Elevate your lifestyle and make your home the focal point of conversation with the most visually stunning high-rise development in North Jersey. The apartments at Allure 258 boast a bold, industrial-chic design with spacious, open-floor layouts and top-of-the-line finishes that revolutionize the standard of luxury living. Beyond a uniquely modern aesthetic, each apt is equipped with high-end necessities such as in-unit washer & dryer and stainless-steel appliances including a refrigerator, microwave, and dishwasher for an exceptional residential experience.
Allure 258 is an 18-story residence whose structure and interiors are at the forefront of cutting-edge design; where sweeping layouts, amenities, and an ideal location converge for unparalleled, contemporary living. With key amenities such as concierge, key fob entry, garage parking, fitness center, resident lounge, outdoor courtyard, and a rentable party room. Located just 12 miles from NYC, with an express train to NY Penn Station accessible within a short walk from the residence.
Allure 258 is an 18-story residence whose structure and interiors are at the forefront of cutting-edge design; where sweeping layouts, amenities, and an ideal location converge for unparalleled, contemporary living. With key amenities such as concierge, key fob entry, garage parking, fitness center, resident lounge, outdoor courtyard, and a rentable party room. Located just 12 miles from NYC, with an express train to NY Penn Station accessible within a short walk from the residence.
Floor Plans + Pricing
Studio
No Image Available
$1,600
Studio, 1 ba
455+ sq. ft.
Terms: Per Month
Deposit: Please Call
Alcove Studio

$2,000
Studio, 1 ba
640+ sq. ft.
Terms: Per Month
Deposit: Please Call
Two Bedroom

$3,000+
2 bd, 2 ba
1030-1335+ sq. ft.
Terms: Per Month
Deposit: Please Call
One Bedroom

$2,200+
1 bd, 1 ba
815-820+ sq. ft.
Terms: Per Month
Deposit: Please Call
One Bedroom Plus Den

$2,300+
1 bd, 1 ba
850-950+ sq. ft.
Terms: Per Month
Deposit: Please Call
Floor plans are artist's rendering. All dimensions are approximate. Actual product and specifications may vary in dimension or detail. Not all features are available in every rental home. Prices and availability are subject to change. Rent is based on monthly frequency. Additional fees may apply, such as but not limited to package delivery, trash, water, amenities, etc. Deposits vary. Please see a representative for details.
Manager Info
Blackstone Group, LLC
Sunday
Closed.
Monday
09:30 AM - 05:00 PM
Tuesday
09:30 AM - 05:00 PM
Wednesday
09:30 AM - 05:00 PM
Thursday
09:30 AM - 05:00 PM
Friday
09:30 AM - 05:00 PM
Saturday
10:00 AM - 02:00 PM
Schools
Data by Greatschools.org
Note: GreatSchools ratings are based on a comparison of test results for all schools in the state. It is designed to be a starting point to help parents make baseline comparisons, not the only factor in selecting the right school for your family. Learn More
Features
Interior
Air Conditioning
Balcony
Cable Ready
Dishwasher
Elevator
Island Kitchens
Microwave
Smoke Free
Stainless Steel Appliances
View
Washer & Dryer In Unit
Patio
Refrigerator
Community
Accepts Credit Card Payments
Accepts Electronic Payments
Campus Shuttle
Emergency Maintenance
Fitness Center
Full Concierge Service
Gated Access
High Speed Internet Access
Public Transportation
Wireless Internet Access
Conference Room
Controlled Access
On Site Maintenance
On Site Management
Non-Smoking
Pet Friendly
Lifestyles
Pet Friendly
Other
24HR doorman
24HR gym
Private terraces in select units
Garden patio & rentable party lounge
Resident shuttle to Newark Penn Station and Brick Church Station
We take fraud seriously. If something looks fishy, let us know.

