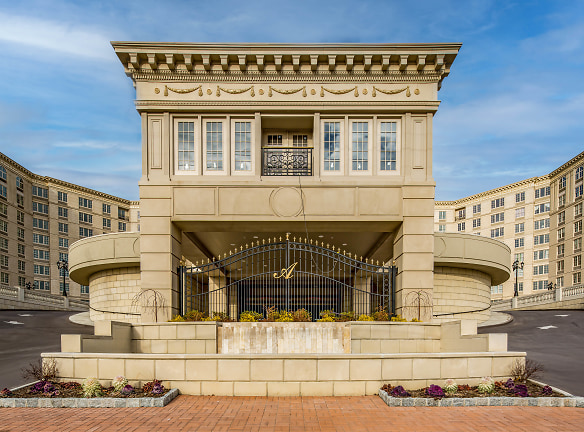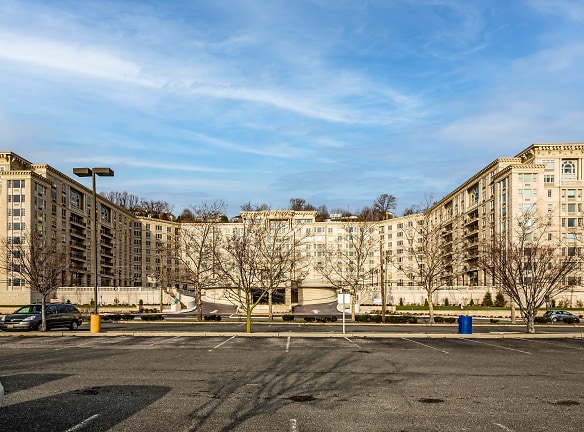- Home
- New-Jersey
- Edgewater
- Apartments
- The Alexander Apartments
$2,700+per month
The Alexander Apartments
1000 Portside Dr
Edgewater, NJ 07020
Studio-3 bed, 1-4 bath • 770+ sq. ft.
10+ Units Available
Managed by Daibes Enterprises
Quick Facts
Property TypeApartments
Deposit$--
Application Fee200
Lease Terms
12 month or 24 month lease agreements.
Pets
No Pets
* No Pets
Description
The Alexander
Your Fully Attended Lobby!
From our Italian mosaic marble flooring to our stained glass ceiling, our elegantly designed two story lobby boasts the epitome of opulence, and with NYC just steps away, our lobby attendants are there to guide you to the best restaurants, nightlife, and events around, in addition to a 24-hour doorman and concierge service.
Your Home in Edgewater NJ
The Alexander sits majestically on more than an acre of lush landscape, with 80,000 square feet of incomparable indoor and outdoor amenities, ideally situated in the heart of Edgewater NJ, just minutes from NYC
Outdoor Spaces
The outdoor pool and lush gardens at The Alexander will provide you with plenty of relaxation and fun in the sun complimented with outstanding views! Enjoy wonderful views of the Hudson River, the George Washington Bridge and NYC.
From our Italian mosaic marble flooring to our stained glass ceiling, our elegantly designed two story lobby boasts the epitome of opulence, and with NYC just steps away, our lobby attendants are there to guide you to the best restaurants, nightlife, and events around, in addition to a 24-hour doorman and concierge service.
Your Home in Edgewater NJ
The Alexander sits majestically on more than an acre of lush landscape, with 80,000 square feet of incomparable indoor and outdoor amenities, ideally situated in the heart of Edgewater NJ, just minutes from NYC
Outdoor Spaces
The outdoor pool and lush gardens at The Alexander will provide you with plenty of relaxation and fun in the sun complimented with outstanding views! Enjoy wonderful views of the Hudson River, the George Washington Bridge and NYC.
Floor Plans + Pricing
1 Bdrm

$2,700+
1 bd, 1 ba
770+ sq. ft.
Terms: Per Month
Deposit: Please Call
Apartment

$2,700+
1 bd, 1 ba
810+ sq. ft.
Terms: Per Month
Deposit: Please Call
Studio

$2,700+
Studio, 1 ba
900+ sq. ft.
Terms: Per Month
Deposit: Please Call
1 Bdrm w/ Den

$3,800+
1 bd, 1.5 ba
1180+ sq. ft.
Terms: Per Month
Deposit: Please Call
Apartment

$4,100+
2 bd, 2 ba
1220+ sq. ft.
Terms: Per Month
Deposit: Please Call
Apartment

$4,100+
2 bd, 2 ba
1245+ sq. ft.
Terms: Per Month
Deposit: Please Call
Apartment

$4,200+
2 bd, 2 ba
1250+ sq. ft.
Terms: Per Month
Deposit: Please Call
Apartment

$4,100+
2 bd, 2 ba
1275+ sq. ft.
Terms: Per Month
Deposit: Please Call
Apartment

$4,600+
2 bd, 2.5 ba
1365+ sq. ft.
Terms: Per Month
Deposit: Please Call
Apartment

$4,700+
2 bd, 2.5 ba
1425+ sq. ft.
Terms: Per Month
Deposit: Please Call
Apartment

$4,900+
2 bd, 2.5 ba
1435+ sq. ft.
Terms: Per Month
Deposit: Please Call
Apartment

$5,000+
2 bd, 2.5 ba
1450+ sq. ft.
Terms: Per Month
Deposit: Please Call
Apartment

$5,200+
2 bd, 2 ba
1610+ sq. ft.
Terms: Per Month
Deposit: Please Call
2BD+Den

$5,400+
2 bd, 2.5 ba
1675+ sq. ft.
Terms: Per Month
Deposit: Please Call
Townhome

$5,900+
3 bd, 3 ba
1840+ sq. ft.
Terms: Per Month
Deposit: Please Call
Townhome

$5,900+
2 bd, 3 ba
1860+ sq. ft.
Terms: Per Month
Deposit: Please Call
Townhome

$5,900+
2 bd, 3 ba
1885+ sq. ft.
Terms: Per Month
Deposit: Please Call
Townhome

$5,900+
2 bd, 3 ba
1950+ sq. ft.
Terms: Per Month
Deposit: Please Call
Townhome

$6,171+
2 bd, 3 ba
2270+ sq. ft.
Terms: Per Month
Deposit: Please Call
Penthouses

$8,500
3 bd, 4.5 ba
2430+ sq. ft.
Terms: Per Month
Deposit: Please Call
Penthouse
No Image Available
$12,000
3 bd, 3.5 ba
2510+ sq. ft.
Terms: Per Month
Deposit: Please Call
2 Bdrm

$4,100+
2 bd, 2 ba
1200-1610+ sq. ft.
Terms: Per Month
Deposit: Please Call
Floor plans are artist's rendering. All dimensions are approximate. Actual product and specifications may vary in dimension or detail. Not all features are available in every rental home. Prices and availability are subject to change. Rent is based on monthly frequency. Additional fees may apply, such as but not limited to package delivery, trash, water, amenities, etc. Deposits vary. Please see a representative for details.
Manager Info
Daibes Enterprises
Sunday
Closed.
Monday
09:00 AM - 05:00 PM
Tuesday
09:00 AM - 05:00 PM
Wednesday
09:00 AM - 05:00 PM
Thursday
09:00 AM - 05:00 PM
Friday
09:00 AM - 05:00 PM
Saturday
09:00 AM - 05:00 PM
Schools
Data by Greatschools.org
Note: GreatSchools ratings are based on a comparison of test results for all schools in the state. It is designed to be a starting point to help parents make baseline comparisons, not the only factor in selecting the right school for your family. Learn More
Features
Interior
Disability Access
Furnished Available
Air Conditioning
Alarm
Balcony
Cable Ready
Dishwasher
Elevator
Garden Tub
Hardwood Flooring
Island Kitchens
Microwave
Oversized Closets
Some Paid Utilities
Stainless Steel Appliances
View
Washer & Dryer In Unit
Housekeeping Available
Garbage Disposal
Patio
Refrigerator
Community
Business Center
Clubhouse
Emergency Maintenance
Extra Storage
Fitness Center
Full Concierge Service
Gated Access
Hot Tub
Laundry Facility
Public Transportation
Swimming Pool
Wireless Internet Access
Conference Room
Controlled Access
Door Attendant
Media Center
On Site Maintenance
On Site Management
Recreation Room
Luxury Community
Lifestyles
Luxury Community
Other
24-hour Concierge and Doorman
Private Indoor Parking
On Site Carwash
Hospitality Suites
On Site Valet Dry Cleaning
On Site Convenience Store
Door to Door Ferry Service
Abundant Tenant Storage
Pure Water On Tap
State of the Art Health Club and Yoga Studio
Beautifully Landscaped Lush Gardens
Lavish Spa: Steam, Sauna, and Treatment Rooms
Resort Style Indoor and Outdoor Pools
Hot Tubs and Private Cabanas
Well-Designed Social Rooms
Party Rooms with Catering Kitchen
Billiards and Game Room
Private Movie Screening Room
Tranquility garden
Poolside Breakfast
Solid Wood Cabinetry
Granite Countertops
Terazzo Stone Backsplashes
Stainless Steel, Top of the Line Appliances
Carrera Tile Bathrooms
Jacuzzi Tubs
Classically appointed design
Exquisitely laid out space
Play Room
We take fraud seriously. If something looks fishy, let us know.

