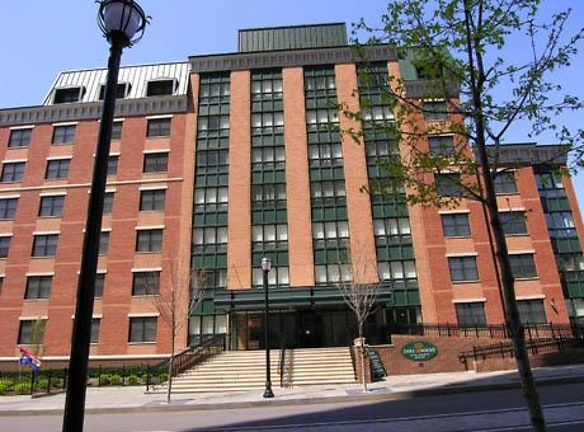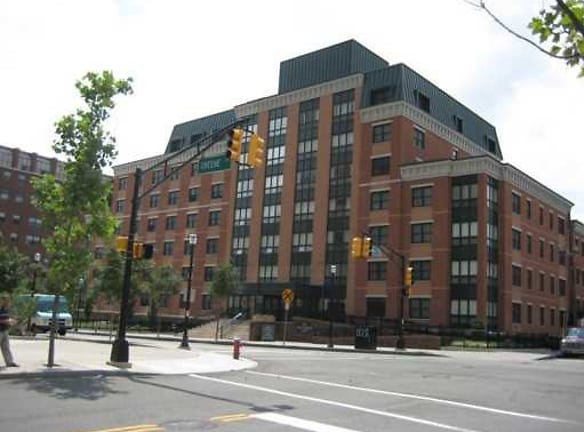- Home
- New-Jersey
- Jersey-City
- Apartments
- Essex Commons Apartments
$2,850+per month
Essex Commons Apartments
39 Greene St
Jersey City, NJ 07302
1-3 bed, 1-2 bath • 1,052+ sq. ft.
1 Unit Available
Managed by Redwood Homes, Inc
Quick Facts
Property TypeApartments
Deposit$--
NeighborhoodPaulus Hook
Lease Terms
Please Call For Lease Terms.Please Call For Pet Policy.
Pets
No Pets
* No Pets
Description
Essex Commons
Located at the heart of Jersey City's most prestigious Paulus Hook neighborhood, Essex Commons rental units offer luxury, affordability, and great accessibility to midtown, as well as downtown Manhattan. Location , location, location, Essex Commons is located a short walking distance from the New York ferry and the path rail. It is adjacent to Liberty State Park and the Jersey city boardwalk. It offers a unique neighborhood with tree lined brown stones and old world charm mixed with modern day restaurants and taverns. A short walk from our building will take you to the light rail station offering access to easy shopping and the Newport Mall. Luxury, affordability, accessibility, location and great service is what Essex Commons has to offer.
Floor Plans + Pricing
W

$3,200+
1 bd, 1 ba
Terms: Per Month
Deposit: Please Call
B

$4,150+
2 bd, 2 ba
Terms: Per Month
Deposit: Please Call
CC2

$5,650+
3 bd, 2.5 ba
Terms: Per Month
Deposit: Please Call
S

$2,850+
1 bd, 1 ba
Terms: Per Month
Deposit: Please Call
J

$3,900+
2 bd, 2 ba
Terms: Per Month
Deposit: Please Call
A

$3,150+
1 bd, 1 ba
Terms: Per Month
Deposit: Please Call
V

$3,150+
1 bd, 1 ba
Terms: Per Month
Deposit: Please Call
Y

$4,350
2 bd, 2 ba
Terms: Per Month
Deposit: Please Call
U

$5,050+
3 bd, 2 ba
Terms: Per Month
Deposit: Please Call
D

$4,000+
2 bd, 2 ba
Terms: Per Month
Deposit: Please Call
I

$3,850+
2 bd, 2 ba
Terms: Per Month
Deposit: Please Call
K

$2,950+
1 bd, 1 ba
Terms: Per Month
Deposit: Please Call
G

$3,950+
2 bd, 2 ba
Terms: Per Month
Deposit: Please Call
O

$5,100+
3 bd, 2 ba
Terms: Per Month
Deposit: Please Call
L1

$5,350+
3 bd, 2 ba
Terms: Per Month
Deposit: Please Call
C1

$2,900
1 bd, 1 ba
Terms: Per Month
Deposit: Please Call
C2

$3,900+
2 bd, 2 ba
Terms: Per Month
Deposit: Please Call
Z

$5,200+
3 bd, 2 ba
Terms: Per Month
Deposit: Please Call
H

$3,800+
2 bd, 2 ba
Terms: Per Month
Deposit: Please Call
F

$4,200+
2 bd, 2 ba
Terms: Per Month
Deposit: Please Call
E

$4,000+
2 bd, 2 ba
Terms: Per Month
Deposit: Please Call
L2

$5,450+
3 bd, 2 ba
Terms: Per Month
Deposit: Please Call
CC1

$5,600+
3 bd, 2.5 ba
Terms: Per Month
Deposit: Please Call
DD

$5,800+
3 bd, 2.5 ba
Terms: Per Month
Deposit: Please Call
T

$4,200+
2 bd, 2 ba
1052+ sq. ft.
Terms: Per Month
Deposit: Please Call
AA2

$6,100+
3 bd, 2.5 ba
2230+ sq. ft.
Terms: Per Month
Deposit: Please Call
Floor plans are artist's rendering. All dimensions are approximate. Actual product and specifications may vary in dimension or detail. Not all features are available in every rental home. Prices and availability are subject to change. Rent is based on monthly frequency. Additional fees may apply, such as but not limited to package delivery, trash, water, amenities, etc. Deposits vary. Please see a representative for details.
Manager Info
Redwood Homes, Inc
Sunday
Closed.
Monday
11:00 AM - 06:00 PM
Tuesday
Closed.
Wednesday
11:00 AM - 07:00 PM
Thursday
11:00 AM - 06:00 PM
Friday
11:00 AM - 06:00 PM
Saturday
11:00 AM - 05:00 PM
Schools
Data by Greatschools.org
Note: GreatSchools ratings are based on a comparison of test results for all schools in the state. It is designed to be a starting point to help parents make baseline comparisons, not the only factor in selecting the right school for your family. Learn More
Features
Interior
Disability Access
Air Conditioning
Alarm
Cable Ready
Dishwasher
Elevator
Gas Range
Hardwood Flooring
Microwave
Oversized Closets
Washer & Dryer In Unit
Refrigerator
Community
Emergency Maintenance
Fitness Center
Gated Access
Controlled Access
Other
Waterfront Property
Elegant Marble Lobby
On Site Package and Mail Acceptance
Two High Speed Elevators
Video Security System
24 Hour Emergency Maintenance
Trash Room on Each Floor
Beautiful Front and Back Landscaping
Minutes From The City
Only Three Blocks to Exchange Place Path Station
Short Walk to Ferry Services to NYC
Minutes from NJ Turnpike, Route 1 and 9, Route 78
Minutes from Holland Tunnel
Excellent Local Schools
Walking Distance to Restaurants and Shopping
We take fraud seriously. If something looks fishy, let us know.

