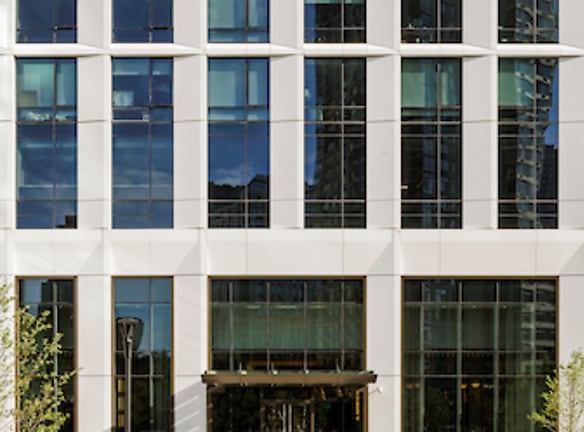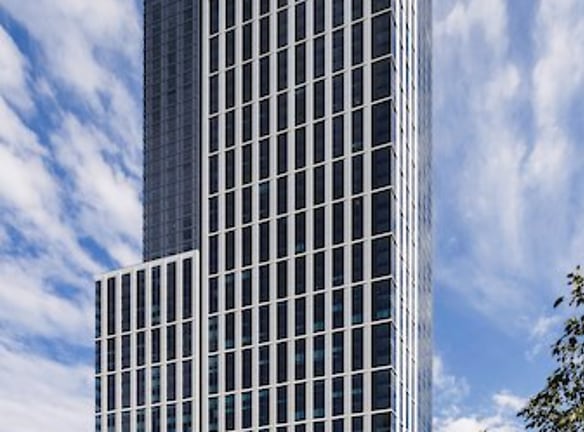- Home
- New-Jersey
- Jersey-City
- Apartments
- Haus25 Apartments
$3,181+per month
Haus25 Apartments
25 Christopher Columbus Dr
Jersey City, NJ 07302
Studio-3 bed, 1-2 bath • 444+ sq. ft.
10+ Units Available
Managed by Veris Residential
Quick Facts
Property TypeApartments
Deposit$--
NeighborhoodThe Waterfront
Lease Terms
12-Month
Pets
Cats Allowed, Dogs Allowed
* Cats Allowed, Dogs Allowed
Description
Haus25
Live life on cloud nine at Haus25, stunning new apartment residences that redefine home with hospitality-inspired services, resort-style amenities, and spectacular views -- all moments from NYC and beyond. You've found your dream Haus -- now live your dream life.
Floor Plans + Pricing
H25-S01

$3,181+
Studio, 1 ba
444+ sq. ft.
Terms: Per Month
Deposit: Please Call
H25-S02

Studio, 1 ba
464+ sq. ft.
Terms: Per Month
Deposit: Please Call
H25-S03

$3,320+
Studio, 1 ba
466+ sq. ft.
Terms: Per Month
Deposit: Please Call
H25-S04

$3,377+
Studio, 1 ba
475+ sq. ft.
Terms: Per Month
Deposit: Please Call
H25-S05

Studio, 1 ba
478+ sq. ft.
Terms: Per Month
Deposit: Please Call
H25-S07a

$3,464+
Studio, 1 ba
527+ sq. ft.
Terms: Per Month
Deposit: Please Call
H25-S08a

$3,713+
Studio, 1 ba
545+ sq. ft.
Terms: Per Month
Deposit: Please Call
H25-S06

Studio, 1 ba
548+ sq. ft.
Terms: Per Month
Deposit: Please Call
H25-S08b

Studio, 1 ba
575+ sq. ft.
Terms: Per Month
Deposit: Please Call
H25-S07b

$4,086+
Studio, 1 ba
582+ sq. ft.
Terms: Per Month
Deposit: Please Call
H25-S09

Studio, 1 ba
606+ sq. ft.
Terms: Per Month
Deposit: Please Call
H25-A01

1 bd, 1 ba
665+ sq. ft.
Terms: Per Month
Deposit: Please Call
H25-A02

$4,689+
1 bd, 1 ba
675+ sq. ft.
Terms: Per Month
Deposit: Please Call
H25-A07

1 bd, 1 ba
685+ sq. ft.
Terms: Per Month
Deposit: Please Call
H25-A03

1 bd, 1 ba
704+ sq. ft.
Terms: Per Month
Deposit: Please Call
H25-A05

1 bd, 1 ba
744+ sq. ft.
Terms: Per Month
Deposit: Please Call
H25-A04

1 bd, 1 ba
745+ sq. ft.
Terms: Per Month
Deposit: Please Call
H25-A08A

1 bd, 1 ba
751+ sq. ft.
Terms: Per Month
Deposit: Please Call
H25-A06

1 bd, 1 ba
767+ sq. ft.
Terms: Per Month
Deposit: Please Call
H25-A08B

$5,308+
1 bd, 1 ba
785+ sq. ft.
Terms: Per Month
Deposit: Please Call
H25-A09

1 bd, 1 ba
799+ sq. ft.
Terms: Per Month
Deposit: Please Call
H25-A11

1 bd, 1 ba
809+ sq. ft.
Terms: Per Month
Deposit: Please Call
H25-A12

1 bd, 1 ba
818+ sq. ft.
Terms: Per Month
Deposit: Please Call
H25-A13

1 bd, 1 ba
833+ sq. ft.
Terms: Per Month
Deposit: Please Call
H25-A14

1 bd, 1 ba
835+ sq. ft.
Terms: Per Month
Deposit: Please Call
H25-A10

$5,442+
1 bd, 1 ba
847+ sq. ft.
Terms: Per Month
Deposit: Please Call
H25-A15

1 bd, 1 ba
865+ sq. ft.
Terms: Per Month
Deposit: Please Call
H25-A16

1 bd, 1 ba
868+ sq. ft.
Terms: Per Month
Deposit: Please Call
H25-B01

2 bd, 1 ba
928+ sq. ft.
Terms: Per Month
Deposit: Please Call
H25-B02

2 bd, 1 ba
1003+ sq. ft.
Terms: Per Month
Deposit: Please Call
H25-B03

2 bd, 1 ba
1038+ sq. ft.
Terms: Per Month
Deposit: Please Call
H25-B05

2 bd, 2 ba
1113+ sq. ft.
Terms: Per Month
Deposit: Please Call
H25-B07

$6,662+
2 bd, 2 ba
1120+ sq. ft.
Terms: Per Month
Deposit: Please Call
H25-B09

$6,552+
2 bd, 2 ba
1133+ sq. ft.
Terms: Per Month
Deposit: Please Call
H25-B04

2 bd, 2 ba
1166+ sq. ft.
Terms: Per Month
Deposit: Please Call
H25-B06

$5,982+
2 bd, 2 ba
1181+ sq. ft.
Terms: Per Month
Deposit: Please Call
H25-B11

$7,003+
2 bd, 2 ba
1200+ sq. ft.
Terms: Per Month
Deposit: Please Call
H25-B08

2 bd, 2 ba
1210+ sq. ft.
Terms: Per Month
Deposit: Please Call
H25-B10a

$6,627+
2 bd, 2 ba
1213+ sq. ft.
Terms: Per Month
Deposit: Please Call
H25-B10b

2 bd, 2 ba
1245+ sq. ft.
Terms: Per Month
Deposit: Please Call
H25-B12

2 bd, 2 ba
1245+ sq. ft.
Terms: Per Month
Deposit: Please Call
H25-B15

2 bd, 2.5 ba
1304+ sq. ft.
Terms: Per Month
Deposit: Please Call
H25-B14

2 bd, 2.5 ba
1324+ sq. ft.
Terms: Per Month
Deposit: Please Call
H25-B13

2 bd, 2.5 ba
1349+ sq. ft.
Terms: Per Month
Deposit: Please Call
H25-C01

3 bd, 2 ba
1411+ sq. ft.
Terms: Per Month
Deposit: Please Call
H25-C02

$8,576+
3 bd, 2 ba
1503+ sq. ft.
Terms: Per Month
Deposit: Please Call
Floor plans are artist's rendering. All dimensions are approximate. Actual product and specifications may vary in dimension or detail. Not all features are available in every rental home. Prices and availability are subject to change. Rent is based on monthly frequency. Additional fees may apply, such as but not limited to package delivery, trash, water, amenities, etc. Deposits vary. Please see a representative for details.
Manager Info
Veris Residential
Monday
01:00 PM - 06:00 PM
Tuesday
10:00 AM - 07:00 PM
Thursday
10:00 AM - 07:00 PM
Friday
09:00 AM - 05:00 PM
Saturday
10:00 AM - 05:00 PM
Schools
Data by Greatschools.org
Note: GreatSchools ratings are based on a comparison of test results for all schools in the state. It is designed to be a starting point to help parents make baseline comparisons, not the only factor in selecting the right school for your family. Learn More
Features
Interior
Air Conditioning
Cable Ready
Dishwasher
Stainless Steel Appliances
Garbage Disposal
Refrigerator
Community
Emergency Maintenance
Fitness Center
Hot Tub
Swimming Pool
Pet Friendly
Lifestyles
Pet Friendly
Other
31,000+ square feet of outdoor amenities
Energy Star(r) stainless steel appliances
56th floor sky lounge
Vinyl wood plank floors
In-unit Bosch washers and dryers
Luxurious resort-style pool with spa features
Private balcony or terrace in select residences
Custom modular closets
Private dining with Sky Terrace
ButterflyMX smartphone video intercom system
Fully equipped builder/artist maker space
Spacious coworking area with conference rooms
Pet spa and dog run
24-hour concierge
On-site covered parking
Indoor, secure bike storage
LEED Certified Building
We take fraud seriously. If something looks fishy, let us know.

