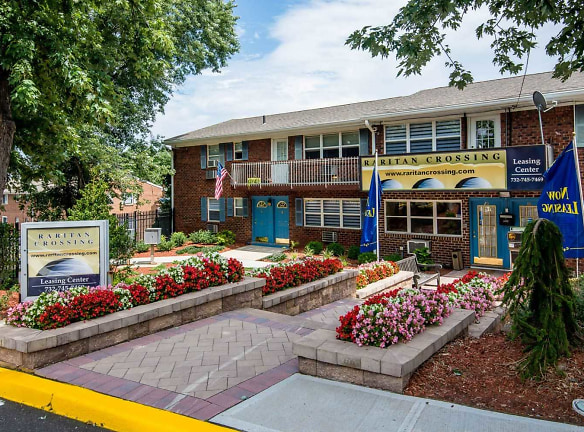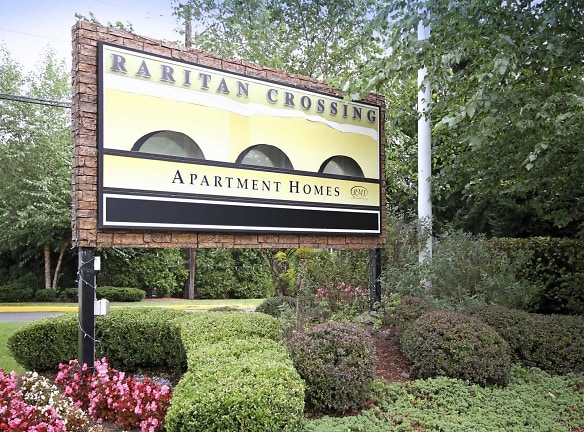- Home
- New-Jersey
- New-Brunswick
- Apartments
- Raritan Crossing Apartments
$1,049+per month
Raritan Crossing Apartments
18 Regency Manor Dr
New Brunswick, NJ 08901
Studio-3 bed, 1-2 bath • 530+ sq. ft.
Managed by Residential Management Inc
Quick Facts
Property TypeApartments
Deposit$--
Application Fee49
Lease Terms
12-Month
Pets
Dogs Allowed, Cats Allowed
* Dogs Allowed Tenants are allowed either one (1) cat OR (1) dog. Dogs must be 35 lbs or less. Breed restrictions apply. Some of the restricted breeds are: Pit Bulls, Rottweilers, Dobermans, Amstaffs and German Shepherds. Management is not limited to this restricted breed list. Cat: One time $100 non-refundable fee plus $25/mo. for the pet lease. Dog: One time $200 non-refundable fee/$75 DNA test fee plus $35/mo. for the pet lease. Weight Restriction: 35 lbs Deposit: $--, Cats Allowed Tenants are allowed either one (1) cat OR (1) dog. Dogs must be 35 lbs or less. Breed restrictions apply. Some of the restricted breeds are: Pit Bulls, Rottweilers, Dobermans, Amstaffs and German Shepherds. Management is not limited to this restricted breed list. Cat: One time $100 non-refundable fee plus $25/mo. for the pet lease. Dog: One time $200 non-refundable fee/$75 DNA test fee plus $35/mo. for the pet lease. Deposit: $--
Description
Raritan Crossing
In real estate, the most important words are location, location, location, and at Raritan Crossing that means convenience, convenience, convenience. Easy, close access to Routes 1, 287, 18, New Jersey Turnpike and Garden State Parkway. Minutes to NYC express bus and enjoy living close to North Jersey's best shopping and entertainment. FEATURES: Each apartment boasts separate dining room, eat-in kitchen, parquet floors, large closets, ceramic-tile bath with 53 mirror wall, marbleized vanity with twin sinks, and huge terrace or balcony. Cable ready, heat & hot water included, laundry on-site. Great garage parking available.
Floor Plans + Pricing
The Brunswick

$1,049+
Studio, 1 ba
530+ sq. ft.
Terms: Per Month
Deposit: $1,950
The Crescent

$1,700
1 bd, 1 ba
870+ sq. ft.
Terms: Per Month
Deposit: $2,550
The Regency - Lower Level Upgraded

$1,400+
2 bd, 1 ba
960+ sq. ft.
Terms: Per Month
Deposit: $2,850
The Manor- Upper OR Lower Level

$2,300+
3 bd, 2 ba
1215+ sq. ft.
Terms: Per Month
Deposit: $3,450
Floor plans are artist's rendering. All dimensions are approximate. Actual product and specifications may vary in dimension or detail. Not all features are available in every rental home. Prices and availability are subject to change. Rent is based on monthly frequency. Additional fees may apply, such as but not limited to package delivery, trash, water, amenities, etc. Deposits vary. Please see a representative for details.
Manager Info
Residential Management Inc
Sunday
10:00 AM - 04:00 PM
Monday
09:00 AM - 05:00 PM
Tuesday
10:00 AM - 06:00 PM
Wednesday
10:00 AM - 06:00 PM
Thursday
09:00 AM - 05:00 PM
Friday
09:00 AM - 05:00 PM
Saturday
Closed.
Schools
Data by Greatschools.org
Note: GreatSchools ratings are based on a comparison of test results for all schools in the state. It is designed to be a starting point to help parents make baseline comparisons, not the only factor in selecting the right school for your family. Learn More
Features
Interior
Disability Access
Balcony
Cable Ready
Dishwasher
Hardwood Flooring
Oversized Closets
Some Paid Utilities
View
Refrigerator
Community
Emergency Maintenance
Extra Storage
Fitness Center
Gated Access
High Speed Internet Access
Laundry Facility
Playground
Public Transportation
Swimming Pool
Controlled Access
On Site Maintenance
On Site Management
Other
Heat and Hot Water
New windows
Parquet floors
Large closets
Ceramic tile baths
Huge terrace/balcony
Heat and hot water included
Laundry on-site
Garage rental space available
Open lot parking
All utilities included except power
We take fraud seriously. If something looks fishy, let us know.

