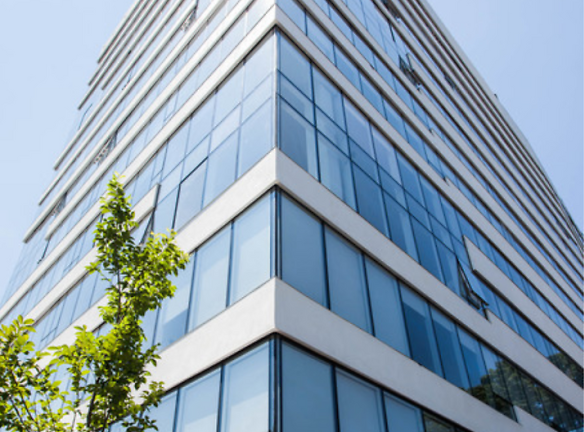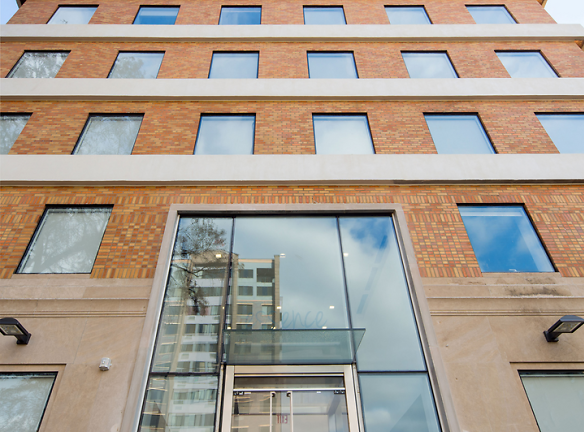- Home
- New-Jersey
- East-Orange
- Apartments
- Essence 144 Apartments
$1,650+per month
Essence 144 Apartments
144 South Harrison St
East Orange, NJ 07018
Studio-2 bed, 1-2 bath • 530+ sq. ft.
4 Units Available
Managed by Blackstone Group, LLC
Quick Facts
Property TypeApartments
Deposit$--
Application Fee75
Lease Terms
12-Month, 18-Month
Pets
Cats Allowed, Dogs Allowed
* Cats Allowed 2 Pets Maximum, Dogs Allowed 2 Pets Maximum Weight Restriction: 25 lbs
Description
Essence 144
Modern & spacious studio, 1, and 2BR apartments with open floor layouts, floor to ceiling windows flooded with natural sunlight, and high-end finishes. Each apartment is equipped with an in-unit washer & dryer, and stainless-steel appliances including a refrigerator, microwave, and dishwasher. The entire apartment is laid in vinyl flooring, and porcelain tile throughout the kitchen backsplash and bathroom.
Essence 144 is a 13-story high-rise residence where modern lofts, luxe amenities, and an ideal location converge for elevated, contemporary living. Beyond essentials such as onsite parking, concierge, and an in-unit washer and dryer, Essence 144 features a rooftop lounge, fitness center, and resident lounge. To top it all off, our high-rise residence is located just 12 miles from NYC, with an express train to NY Penn Station accessible within a short walk from the residence.
(RLNE6308822)
Essence 144 is a 13-story high-rise residence where modern lofts, luxe amenities, and an ideal location converge for elevated, contemporary living. Beyond essentials such as onsite parking, concierge, and an in-unit washer and dryer, Essence 144 features a rooftop lounge, fitness center, and resident lounge. To top it all off, our high-rise residence is located just 12 miles from NYC, with an express train to NY Penn Station accessible within a short walk from the residence.
(RLNE6308822)
Floor Plans + Pricing
1 Bedroom + Den

$2,200
1 bd, 1 ba
950+ sq. ft.
Terms: Per Month
Deposit: Please Call
2 Bedroom

$2,295
2 bd, 2 ba
1110+ sq. ft.
Terms: Per Month
Deposit: Please Call
1 Bedroom Loft

$2,395
1 bd, 2 ba
1187+ sq. ft.
Terms: Per Month
Deposit: Please Call
Alcove Studio

$1,650+
Studio, 1 ba
530-600+ sq. ft.
Terms: Per Month
Deposit: Please Call
1 Bedroom

$1,800+
1 bd, 1 ba
675-730+ sq. ft.
Terms: Per Month
Deposit: Please Call
Floor plans are artist's rendering. All dimensions are approximate. Actual product and specifications may vary in dimension or detail. Not all features are available in every rental home. Prices and availability are subject to change. Rent is based on monthly frequency. Additional fees may apply, such as but not limited to package delivery, trash, water, amenities, etc. Deposits vary. Please see a representative for details.
Manager Info
Blackstone Group, LLC
Sunday
Closed.
Monday
09:30 AM - 05:00 PM
Tuesday
09:30 AM - 05:00 PM
Wednesday
09:30 AM - 05:00 PM
Thursday
09:30 AM - 05:00 PM
Friday
09:30 AM - 05:00 PM
Saturday
10:00 AM - 02:00 PM
Schools
Data by Greatschools.org
Note: GreatSchools ratings are based on a comparison of test results for all schools in the state. It is designed to be a starting point to help parents make baseline comparisons, not the only factor in selecting the right school for your family. Learn More
Features
Interior
Disability Access
Air Conditioning
Cable Ready
Dishwasher
Elevator
Hardwood Flooring
Loft Layout
Microwave
Oversized Closets
Stainless Steel Appliances
View
Washer & Dryer In Unit
Deck
Refrigerator
Community
Accepts Credit Card Payments
Accepts Electronic Payments
Business Center
Emergency Maintenance
Fitness Center
Full Concierge Service
High Speed Internet Access
Public Transportation
Wireless Internet Access
Conference Room
Controlled Access
Door Attendant
On Site Maintenance
On Site Management
Non-Smoking
Luxury Community
Lifestyles
Luxury Community
Other
Concierge
High Speed Internet
On-Site Maintenance
Resident Rooftop Lounge
Resident Shuttle to Brick Church Street and Newark Penn Station
Roof Top Garden
Onsite Parking
High Ceilings
NYC Skyline View
Washer/Dryer
Wheelchair Access
Pet Friendly
We take fraud seriously. If something looks fishy, let us know.

