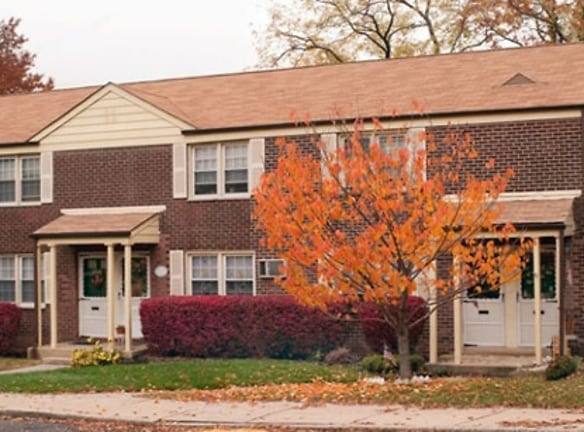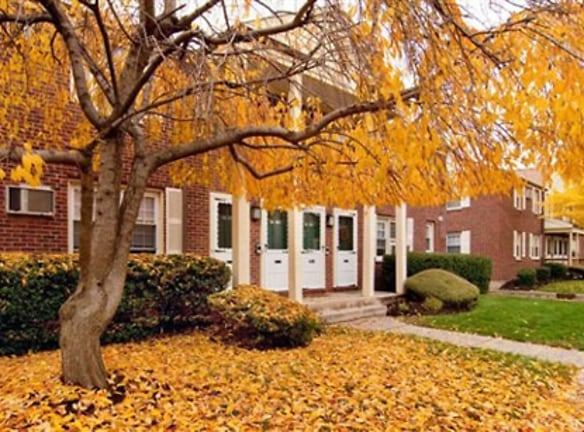- Home
- New-Jersey
- North-Arlington
- Apartments
- Riverview Gardens Apartments
$1,830+per month
Riverview Gardens Apartments
1 Garden Ter
North Arlington, NJ 07031
1-2 bed, 1 bath • 675+ sq. ft.
9 Units Available
Managed by Samuel Geltman Co.
Quick Facts
Property TypeApartments
Deposit$--
Application Fee35
Lease Terms
12-Month
Pets
Other
* Other Non refundable deposit. $20 monthly Weight Restriction: 40 lbs Deposit: $--
Description
Riverview Gardens
Riverview Gardens is conveniently located in North Arlington near buses and trains, an easy commute to NYC. Money Magazine recently ranked North Arlington as number eight out of ten best towns in the country. The property is on a private road which wraps around the apartments in a park-like setting. These garden apartments feature private entrances and updated kitchens/dinettes with a contemporary decor. Additional features include: wall-to-wall carpet, frost-free refrigerators, gas ranges, microwaves ovens, dishwashers and a washer/dryer in selected units. There are five laundry rooms on the premises with full size machines. A professional resident maintenance staff provides efficient and courteous service with 24 hour emergency response. If you enjoy fiber optics, it is available to you through Verizon. Please call the Rental Office and schedule an appointment so that one of our staff can assess your personal needs.
*Please Note: Some or all of the upgrades shown in photos, 3-D tours, videos and virtual tours are not necessarily in all units currently available for rent.*
*Please Note: Some or all of the upgrades shown in photos, 3-D tours, videos and virtual tours are not necessarily in all units currently available for rent.*
Floor Plans + Pricing
1 Bedroom Regular

$1,830+
1 bd, 1 ba
675+ sq. ft.
Terms: Per Month
Deposit: $1,000
1 Bedroom Delux

$1,835+
1 bd, 1 ba
675+ sq. ft.
Terms: Per Month
Deposit: $1,000
2 Bedroom Regular

$2,000
2 bd, 1 ba
804+ sq. ft.
Terms: Per Month
Deposit: $1,000
2 Bedroom Deluxe

$2,005
2 bd, 1 ba
804+ sq. ft.
Terms: Per Month
Deposit: $1,000
Townhome

$2,250
2 bd, 1 ba
804+ sq. ft.
Terms: Per Month
Deposit: $1,000
Floor plans are artist's rendering. All dimensions are approximate. Actual product and specifications may vary in dimension or detail. Not all features are available in every rental home. Prices and availability are subject to change. Rent is based on monthly frequency. Additional fees may apply, such as but not limited to package delivery, trash, water, amenities, etc. Deposits vary. Please see a representative for details.
Manager Info
Samuel Geltman Co.
Sunday
10:00 AM - 04:00 PM
Monday
09:00 AM - 05:00 PM
Tuesday
09:00 AM - 05:00 PM
Wednesday
09:00 AM - 05:00 PM
Thursday
09:00 AM - 05:00 PM
Friday
09:00 AM - 05:00 PM
Saturday
10:00 AM - 04:00 PM
Schools
Data by Greatschools.org
Note: GreatSchools ratings are based on a comparison of test results for all schools in the state. It is designed to be a starting point to help parents make baseline comparisons, not the only factor in selecting the right school for your family. Learn More
Features
Interior
Air Conditioning
Cable Ready
Ceiling Fan(s)
Dishwasher
Gas Range
Microwave
Washer & Dryer In Unit
Refrigerator
Community
Emergency Maintenance
Extra Storage
High Speed Internet Access
Laundry Facility
Public Transportation
On Site Maintenance
On Site Management
Pet Friendly
Lifestyles
Pet Friendly
Income Restricted
Other
Wall-to-Wall Carpeting
Washer/Dryer in Most Units
Ceiling Fans
Blinds
Private Entrances
Laundry Rooms
Uncovered On-Site Parking
Garages Available
High-Speed Internet Access
12 Month Lease
Easy Access to Schools, Shopping and Public Transportation
On-Site Management and Maintenance
We take fraud seriously. If something looks fishy, let us know.

