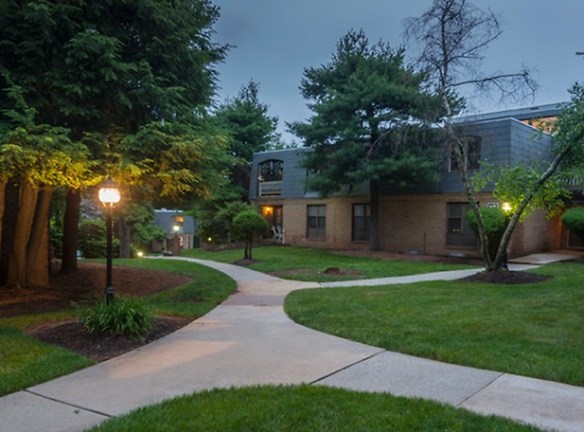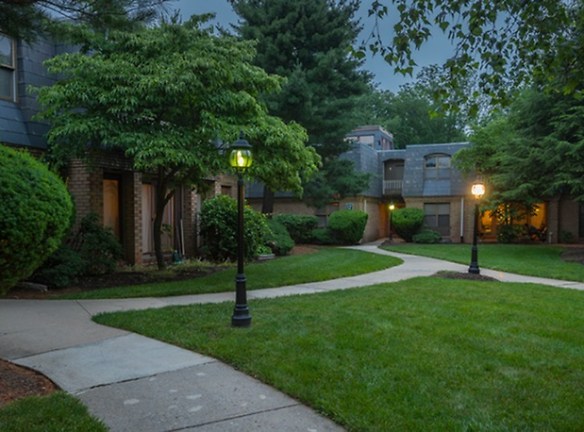- Home
- New-Jersey
- North-Brunswick
- Apartments
- Hidden Lake Town And Country Apartments
$1,890+per month
Hidden Lake Town And Country Apartments
1 Lincoln Pl
North Brunswick, NJ 08902
1-2 bed, 1-2 bath • 1,093+ sq. ft.
Managed by Kaplan (Properties) Companies
Quick Facts
Property TypeApartments
Deposit$--
NeighborhoodAdams
Lease Terms
Our lease terms are: 3 months, 4 months, 5 months, 6 months, 7 months, 8 months, 9 months, 10 months, 11 months, 12 months (Please note that lease terms may vary, are subject to change without notice, and are based on availability. Inquire with property
Pets
Cats Allowed, Dogs Allowed
* Cats Allowed This property accepts cats and dogs, however, there is a breed restriction. Accepted pets require an initial non-refundable pet fee and $25 monthly pet rent. Weight Restriction: 100 lbs, Dogs Allowed This property accepts cats and dogs, however, there is a breed restriction. Accepted pets require an initial non-refundable pet fee and $25 monthly pet rent. Weight Restriction: 200 lbs
Description
Hidden Lake Town And Country Apartments
A UNIQUE BLEND OF BEAUTIFUL LANDSCAPE AND LARGE LIVING SPACES ALL IN NORTH BRUNSWICK. You will have full access to, two beautiful swimming pools and 5 championship tennis courts. Hidden Lake is conveniently located between historic Princeton and Rutgers University. Stop paying for storage, because with our larger-than-life floorplans, and spacious storage areas, it is easy for you to bring everything you own and not worry about space. We are a few steps to the NYC bus and only 4 1/2 miles to the train. So come live in our classic Hidden Lake community. Find out why people like you are calling us home.
Floor Plans + Pricing
Hidden Lake - Dogwood

Brookdale - A

Brookdale - B

Brookdale - C2

Brookdale - C1

Brookdale - D

Hidden Lake - Sycamore

Hidden Lake - SugarMaple

Brookdale - E

Hidden Lake - SweetBirch

Hidden Lake - Black Walnut
No Image Available
Hidden Lake - RedOak

Floor plans are artist's rendering. All dimensions are approximate. Actual product and specifications may vary in dimension or detail. Not all features are available in every rental home. Prices and availability are subject to change. Rent is based on monthly frequency. Additional fees may apply, such as but not limited to package delivery, trash, water, amenities, etc. Deposits vary. Please see a representative for details.
Manager Info
Kaplan (Properties) Companies
Sunday
11:00 AM - 05:00 PM
Monday
09:00 AM - 05:00 PM
Tuesday
09:00 AM - 05:00 PM
Wednesday
09:00 AM - 05:00 PM
Thursday
09:00 AM - 05:00 PM
Friday
09:00 AM - 05:00 PM
Saturday
11:00 AM - 05:00 PM
Schools
Data by Greatschools.org
Note: GreatSchools ratings are based on a comparison of test results for all schools in the state. It is designed to be a starting point to help parents make baseline comparisons, not the only factor in selecting the right school for your family. Learn More
Features
Interior
Disability Access
Short Term Available
Corporate Billing Available
Air Conditioning
Balcony
Cable Ready
Ceiling Fan(s)
Dishwasher
Fireplace
Gas Range
Hardwood Flooring
Microwave
New/Renovated Interior
Oversized Closets
Some Paid Utilities
Stainless Steel Appliances
Vaulted Ceilings
View
Washer & Dryer In Unit
Garbage Disposal
Patio
Refrigerator
Community
Accepts Electronic Payments
Business Center
Clubhouse
Emergency Maintenance
Extra Storage
Fitness Center
High Speed Internet Access
Public Transportation
Swimming Pool
Tennis Court(s)
Other
Serene setting
State-of-the-art fitness center
Resort-size swimming pool with expansive sun deck
Package acceptance service
Newly renovated Clubhouse
High-speed Internet access available
Beautiful, mature landscaping
24-hour Customer Care Maintenance Service
Spacious 1 & 2 bedroom apartment homes
Open Den*
New Kitchen Cabinets*
* IN SELECT UNITS
Wood Burning Fireplaces*
Stainless Steel Appliances*
Sprawling floor plans, tremendous square footage
Cats & Dogs Welcome
Central AC & Gas Heat
Closed Den*
Covered patios/balconies, include exterior elec...
Enormous walk-in closets
Free storage space
Full-size washer and dryer in every apartment home
Fully equiped kitchens including microwaves
Granite Counter Tops*
Hardwood Floors throughout all 2nd floor homes*
New Doors and Trim
We take fraud seriously. If something looks fishy, let us know.

