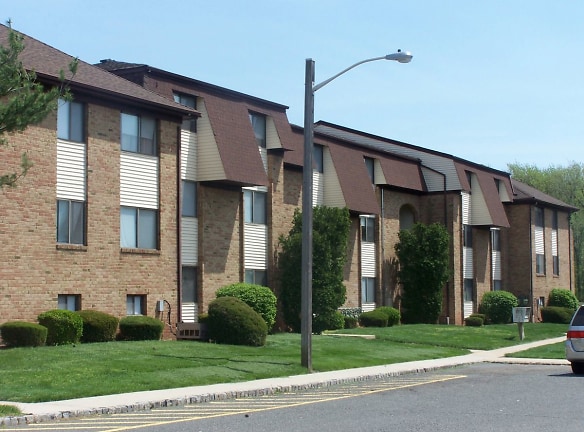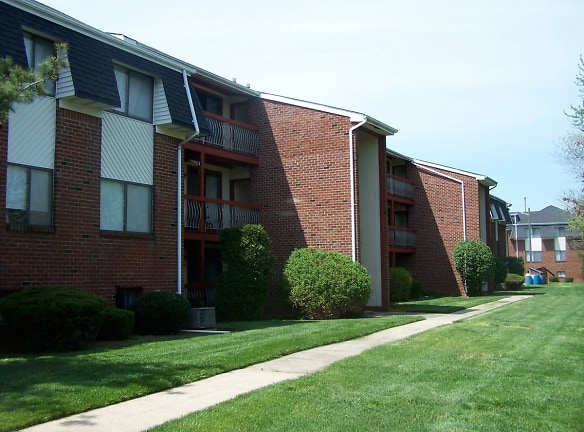- Home
- New-Jersey
- Piscataway
- Apartments
- Rivendell At Edison Apartments
$2,140+per month
Rivendell At Edison Apartments
101 Mindy Ln
Piscataway, NJ 08854
1-3 bed, 1-2 bath • 980+ sq. ft.
10+ Units Available
Managed by Middlesex Management
Quick Facts
Property TypeApartments
Deposit$--
NeighborhoodPumptown
Application Fee45
Lease Terms
12-Month
Pets
No Pets
* No Pets
Description
Rivendell at Edison
LEASING OFFICE LOCATED AT 1100 MEADOWS DRIVE PISCATAWAY, NJ 08854. The spaciousness and amenities offered by these magnificent apartments are bound to meet your every expectation simply because they set a new standard for rental units in Central Jersey. With living space that rivals some single family detached housing, Rivendell offers a lifestyle and amenities that are Rivendell at Edison?s two and three bedroom townhomes and one and two bedroom apartments for rent in Edison, NJ offer something for everyone. A commuter's dream, Rivendell at Edison is a ten minute walk from the Edison Train Station and close to New Jersey Routes 1, 287, and 27. There?s also a multitude of excellent local shopping and dining options just two minutes away! Residents with school age children will enjoy having access to the Edison school system, one of the finest in New Jersey. Situated on a beautifully landscaped property with plentiful private parking, these Middlesex County, NJ apartment rentals feature a patio or balcony, eat-in kitchens with dishwasher, spacious closets, and in-unit washer and dryer. Looking for Edison, NJ apartments for rent? Schedule a tour today.. Located within walking distance of rail service for a quick ride to New York City, North Jersey or Princeton, the apartments and townhomes also permit easy access to major highways.
Floor Plans + Pricing
Rivendell at Edison - The Raritan

$2,140
1 bd, 1 ba
980+ sq. ft.
Terms: Per Month
Deposit: Please Call
Rivendell Village - The Citadel

$2,475+
2 bd, 2.5 ba
1075+ sq. ft.
Terms: Per Month
Deposit: Please Call
Rivendell at Edison - The Elmer

$2,430
2 bd, 2 ba
1245+ sq. ft.
Terms: Per Month
Deposit: Please Call
Rivendell Village - The Shire

$2,525+
2 bd, 2 ba
1315+ sq. ft.
Terms: Per Month
Deposit: Please Call
Rivendell Village - The Willow

$2,535+
2 bd, 2.5 ba
1430+ sq. ft.
Terms: Per Month
Deposit: Please Call
Rivendell Village - The Vale

$2,995+
3 bd, 2.5 ba
1470+ sq. ft.
Terms: Per Month
Deposit: Please Call
Rivendell Village - The Gates

$2,820+
3 bd, 2.5 ba
1470+ sq. ft.
Terms: Per Month
Deposit: Please Call
Rivendell Village - The Haven

$2,995+
3 bd, 2 ba
1475+ sq. ft.
Terms: Per Month
Deposit: Please Call
Rivendell at Edison - The Millstone

$2,850+
2 bd, 2 ba
1920+ sq. ft.
Terms: Per Month
Deposit: Please Call
Rivendell at Edison - The Pompton

$3,190+
3 bd, 2.5 ba
2385+ sq. ft.
Terms: Per Month
Deposit: Please Call
Rivendell Heights - The Tappan

$3,200+
3 bd, 2 ba
1670-1715+ sq. ft.
Terms: Per Month
Deposit: Please Call
Rivendell Heights - The Ordell

$2,730+
2 bd, 2 ba
1385-1415+ sq. ft.
Terms: Per Month
Deposit: Please Call
Floor plans are artist's rendering. All dimensions are approximate. Actual product and specifications may vary in dimension or detail. Not all features are available in every rental home. Prices and availability are subject to change. Rent is based on monthly frequency. Additional fees may apply, such as but not limited to package delivery, trash, water, amenities, etc. Deposits vary. Please see a representative for details.
Manager Info
Middlesex Management
Sunday
10:00 AM - 05:00 PM
Monday
10:00 AM - 05:00 PM
Tuesday
10:00 AM - 05:00 PM
Wednesday
10:00 AM - 07:00 PM
Thursday
10:00 AM - 05:00 PM
Friday
10:00 AM - 05:00 PM
Saturday
10:00 AM - 05:00 PM
Schools
Data by Greatschools.org
Note: GreatSchools ratings are based on a comparison of test results for all schools in the state. It is designed to be a starting point to help parents make baseline comparisons, not the only factor in selecting the right school for your family. Learn More
Features
Interior
Disability Access
Short Term Available
Air Conditioning
Balcony
Cable Ready
Ceiling Fan(s)
Dishwasher
Fireplace
Hardwood Flooring
New/Renovated Interior
Oversized Closets
Vaulted Ceilings
Washer & Dryer In Unit
Garbage Disposal
Patio
Refrigerator
Community
Accepts Credit Card Payments
Accepts Electronic Payments
Business Center
Campus Shuttle
Emergency Maintenance
Extra Storage
Fitness Center
High Speed Internet Access
Laundry Facility
Pet Park
Public Transportation
Swimming Pool
Tennis Court(s)
On Site Maintenance
On Site Management
On Site Patrol
Lifestyles
Remodeled
Other
Spacious closets
Eat-in kitchen
One of the State's best school systems
Beautifully landscaped property
Direct driving access to Routes 1 and 27
Private parking
Recreation Rooms available in select apartments
We take fraud seriously. If something looks fishy, let us know.

