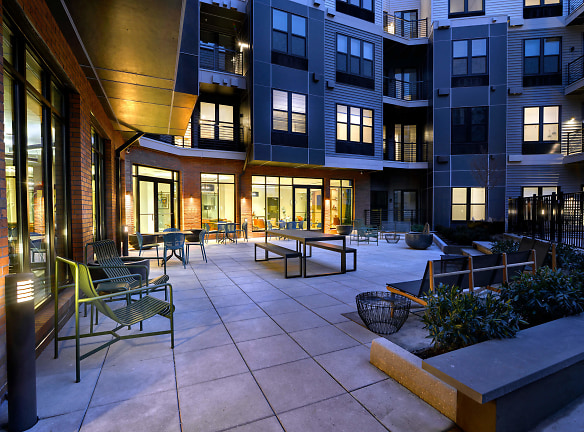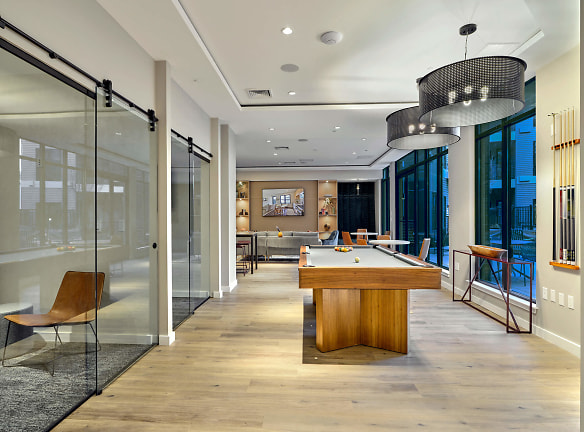- Home
- New-Jersey
- Rahway
- Apartments
- The Mint Apartments
$2,040+per month
The Mint Apartments
81 Monroe Street
Rahway, NJ 07065
Studio-2 bed, 1-2 bath • 506+ sq. ft.
10+ Units Available
Managed by Ironstate Properties, LLC
Quick Facts
Property TypeApartments
Deposit$--
Lease Terms
Variable, 12-Month
Description
The Mint
This apartment property at 81 Monroe Street in Rahway, NJ 07065 offers a renovated living experience for potential renters. The property has undergone recent updates, ensuring a modern and comfortable environment for residents.
The apartment units have been newly renovated, providing a fresh and updated living space. With these renovations, residents can enjoy features such as modern appliances and fixtures, updated flooring, and freshly painted walls. These renovations add a touch of elegance and convenience to the apartments, making them a desirable choice for those seeking comfort and style in their living space.
The property also features various amenities to enhance the residents' experience. On-site parking is available, providing convenient and hassle-free parking options. Additionally, there is a laundry facility on-site, saving residents time and effort by eliminating the need to find an off-site laundromat.
Location is another advantage of this apartment property. Situated in Rahway, NJ 07065, residents have easy access to a variety of amenities and attractions in the area. The property is conveniently located near shopping centers, restaurants, and entertainment options, making it a convenient choice for those seeking a vibrant and active lifestyle.
Floor Plans + Pricing
Studio A - The Mint

$2,040+
Studio, 1 ba
506+ sq. ft.
Terms: Per Month
Deposit: $1,500
Studio B - The Mint II

Studio, 1 ba
522+ sq. ft.
Terms: Per Month
Deposit: $1,500
Studio C - The Mint II

$2,045+
Studio, 1 ba
541+ sq. ft.
Terms: Per Month
Deposit: $1,500
Studio D - The Mint II

Studio, 1 ba
543+ sq. ft.
Terms: Per Month
Deposit: $1,500
Studio E - The Mint II

$2,095+
Studio, 1 ba
545+ sq. ft.
Terms: Per Month
Deposit: $1,500
Studio F - The Mint

$2,095
Studio, 1 ba
557+ sq. ft.
Terms: Per Month
Deposit: $1,500
Studio G - The Mint II

Studio, 1 ba
565+ sq. ft.
Terms: Per Month
Deposit: $1,500
Studio H - The Mint II

$2,110+
Studio, 1 ba
567+ sq. ft.
Terms: Per Month
Deposit: $1,500
Studio I - The Mint

Studio, 1 ba
569+ sq. ft.
Terms: Per Month
Deposit: $1,500
Studio J - The Mint

Studio, 1 ba
578+ sq. ft.
Terms: Per Month
Deposit: $1,500
1 Bed 1 Bath A - The Mint

1 bd, 1 ba
600+ sq. ft.
Terms: Per Month
Deposit: $1,500
1 Bed 1 Bath B - The Mint

1 bd, 1 ba
606+ sq. ft.
Terms: Per Month
Deposit: Please Call
Studio K - The Mint

Studio, 1 ba
629+ sq. ft.
Terms: Per Month
Deposit: $1,500
Studio L - The Mint

Studio, 1 ba
634+ sq. ft.
Terms: Per Month
Deposit: Please Call
1 Bed 1 Bath C - The Mint

1 bd, 1 ba
636+ sq. ft.
Terms: Per Month
Deposit: $1,500
1 Bed 1 Bath D - The Mint

1 bd, 1 ba
650+ sq. ft.
Terms: Per Month
Deposit: Please Call
Studio M - The Mint

Studio, 1 ba
657+ sq. ft.
Terms: Per Month
Deposit: $1,500
1 Bed 1 Bath E - The Mint

1 bd, 1 ba
658+ sq. ft.
Terms: Per Month
Deposit: $1,500
1 Bed 1 Bath F - The Mint

1 bd, 1 ba
665+ sq. ft.
Terms: Per Month
Deposit: $1,500
1 Bed 1 Bath G - The Mint

1 bd, 1 ba
669+ sq. ft.
Terms: Per Month
Deposit: $1,500
1 Bed 1 Bath H - The Mint

1 bd, 1 ba
676+ sq. ft.
Terms: Per Month
Deposit: $1,500
1 Bed 1 Bath I - The Mint

1 bd, 1 ba
699+ sq. ft.
Terms: Per Month
Deposit: $1,500
1 Bed 1 Bath J - The Mint

1 bd, 1 ba
700+ sq. ft.
Terms: Per Month
Deposit: $1,500
1 Bed 1 Bath K - The Mint II

$2,580+
1 bd, 1 ba
703+ sq. ft.
Terms: Per Month
Deposit: $1,500
1 Bed 1 Bath L - The Mint

1 bd, 1 ba
706+ sq. ft.
Terms: Per Month
Deposit: $1,500
1 Bed 1 Bath M - The Mint

1 bd, 1 ba
711+ sq. ft.
Terms: Per Month
Deposit: $1,500
1 Bed 1 Bath N - The Mint II

$2,310+
1 bd, 1 ba
724+ sq. ft.
Terms: Per Month
Deposit: Please Call
1 Bed 1 Bath O - The Mint

1 bd, 1 ba
740+ sq. ft.
Terms: Per Month
Deposit: Please Call
1 Bed 1 Bath P - The Mint II

1 bd, 1 ba
740+ sq. ft.
Terms: Per Month
Deposit: $1,500
1 Bed 1 Bath Q - The Mint II

1 bd, 1 ba
764+ sq. ft.
Terms: Per Month
Deposit: $1,500
1 Bed 1 Bath R - The Mint II

$2,450+
1 bd, 1 ba
772+ sq. ft.
Terms: Per Month
Deposit: $1,500
1 Bed 1 Bath S - The Mint

1 bd, 1 ba
775+ sq. ft.
Terms: Per Month
Deposit: $1,500
1 Bed 1 Bath T - The Mint II

1 bd, 1 ba
791+ sq. ft.
Terms: Per Month
Deposit: $1,500
1 Bed 1 Bath U - The Mint II

1 bd, 1 ba
799+ sq. ft.
Terms: Per Month
Deposit: $1,500
1 Bed 1 Bath V - The Mint

1 bd, 1 ba
825+ sq. ft.
Terms: Per Month
Deposit: $1,500
1 Bed 1 Bath W - The Mint

1 bd, 1 ba
859+ sq. ft.
Terms: Per Month
Deposit: $1,500
2 Bed 2 Bath A - The Mint

2 bd, 2 ba
976+ sq. ft.
Terms: Per Month
Deposit: $2,000
2 Bed 2 Bath B - The Mint
No Image Available
2 bd, 2 ba
985+ sq. ft.
Terms: Per Month
Deposit: $2,000
2 Bed 2 Bath C - The Mint

$2,835+
2 bd, 2 ba
996+ sq. ft.
Terms: Per Month
Deposit: Please Call
2 Bed 2 Bath D - The Mint

2 bd, 2 ba
1000+ sq. ft.
Terms: Per Month
Deposit: $2,000
2 Bed 2 Bath E - The Mint II

2 bd, 2 ba
1010+ sq. ft.
Terms: Per Month
Deposit: $1,500
2 Bed 2 Bath F - The Mint

$2,720+
2 bd, 2 ba
1010+ sq. ft.
Terms: Per Month
Deposit: Please Call
2 Bed 2 Bath G - The Mint

2 bd, 2 ba
1030+ sq. ft.
Terms: Per Month
Deposit: $2,000
2 Bed 2 Bath H - The Mint

2 bd, 2 ba
1033+ sq. ft.
Terms: Per Month
Deposit: $2,000
2 Bed 2 Bath I - The Mint II

2 bd, 2 ba
1047+ sq. ft.
Terms: Per Month
Deposit: $1,500
2 Bed 2 Bath J - The Mint II

2 bd, 2 ba
1050+ sq. ft.
Terms: Per Month
Deposit: $1,500
2 Bed 2 Bath K - The Mint II

2 bd, 2 ba
1060+ sq. ft.
Terms: Per Month
Deposit: $2,000
2 Bed 2 Bath L - The Mint II

$3,045+
2 bd, 2 ba
1060+ sq. ft.
Terms: Per Month
Deposit: $1,500
2 Bed 2 Bath M - The Mint II

$3,160
2 bd, 2 ba
1065+ sq. ft.
Terms: Per Month
Deposit: $2,000
2 Bed 2 Bath N - The Mint

2 bd, 2 ba
1079+ sq. ft.
Terms: Per Month
Deposit: $2,000
2 Bed 2 Bath O - The Mint II

$3,110+
2 bd, 2 ba
1082+ sq. ft.
Terms: Per Month
Deposit: $2,000
2 Bed 2 Bath P - The Mint

2 bd, 2 ba
1097+ sq. ft.
Terms: Per Month
Deposit: $2,000
2 Bed 2 Bath Q - The Mint II

$3,170+
2 bd, 2 ba
1105+ sq. ft.
Terms: Per Month
Deposit: $2,000
2 Bed 2 Bath R - The Mint II

$3,140+
2 bd, 2 ba
1139+ sq. ft.
Terms: Per Month
Deposit: $2,000
2 Bed 2 Bath S - The Mint II

2 bd, 2 ba
1156+ sq. ft.
Terms: Per Month
Deposit: $2,000
2 Bed 2 Bath T - The Mint II

2 bd, 2 ba
1180+ sq. ft.
Terms: Per Month
Deposit: $1,500
2 Bed 2 Bath U - The Mint

$2,950+
2 bd, 2 ba
1194+ sq. ft.
Terms: Per Month
Deposit: $2,000
2 Bed 2 Bath V - The Mint

2 bd, 2 ba
1228+ sq. ft.
Terms: Per Month
Deposit: $2,000
2 Bed 2 Bath W - The Mint II

2 bd, 2 ba
1262+ sq. ft.
Terms: Per Month
Deposit: $1,500
2 Bed 2 Bath X - The Mint II

2 bd, 2 ba
1283+ sq. ft.
Terms: Per Month
Deposit: $2,000
2 Bed 2 Bath Y - The Mint

$2,985+
2 bd, 2 ba
1283+ sq. ft.
Terms: Per Month
Deposit: $2,000
2 Bed 2 Bath Z - The Mint

2 bd, 2 ba
1306+ sq. ft.
Terms: Per Month
Deposit: $2,000
2 Bed 2 Bath AA - The Mint II

2 bd, 2 ba
1334+ sq. ft.
Terms: Per Month
Deposit: $1,500
Floor plans are artist's rendering. All dimensions are approximate. Actual product and specifications may vary in dimension or detail. Not all features are available in every rental home. Prices and availability are subject to change. Rent is based on monthly frequency. Additional fees may apply, such as but not limited to package delivery, trash, water, amenities, etc. Deposits vary. Please see a representative for details.
Manager Info
Ironstate Properties, LLC
Sunday
10:00 AM - 04:00 PM
Monday
10:00 AM - 06:00 PM
Tuesday
10:00 AM - 07:00 PM
Wednesday
10:00 AM - 06:00 PM
Thursday
10:00 AM - 07:00 PM
Friday
10:00 AM - 06:00 PM
Saturday
10:00 AM - 04:00 PM
Schools
Data by Greatschools.org
Note: GreatSchools ratings are based on a comparison of test results for all schools in the state. It is designed to be a starting point to help parents make baseline comparisons, not the only factor in selecting the right school for your family. Learn More
Features
Interior
Dishwasher
Hardwood Flooring
Island Kitchens
Microwave
Stainless Steel Appliances
Washer & Dryer In Unit
Refrigerator
Community
Business Center
Clubhouse
Fitness Center
Swimming Pool
Conference Room
EV Charging Stations
Lifestyles
New Construction
Other
BBQs & Private Dining Areas
Sky Lounge
State-of-the-art Fitness Center
Yoga & Group Fitness Studio
Co-working Spaces
Resident Lounges
Conference Rooms & Work Pods
Game Room
Outdoor Pool & Sundeck
Pet Spa
Bike Racks
Electric Charging Stations
On-site Retail
We take fraud seriously. If something looks fishy, let us know.

