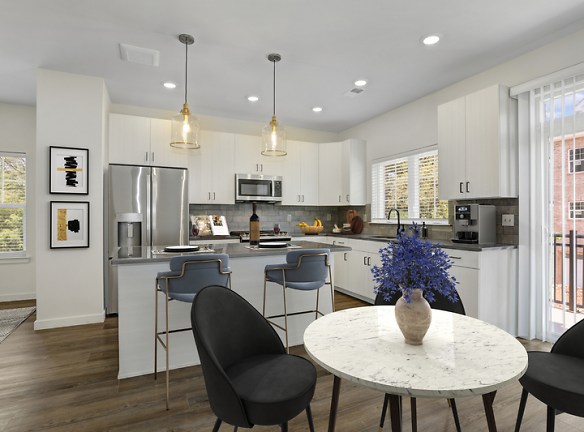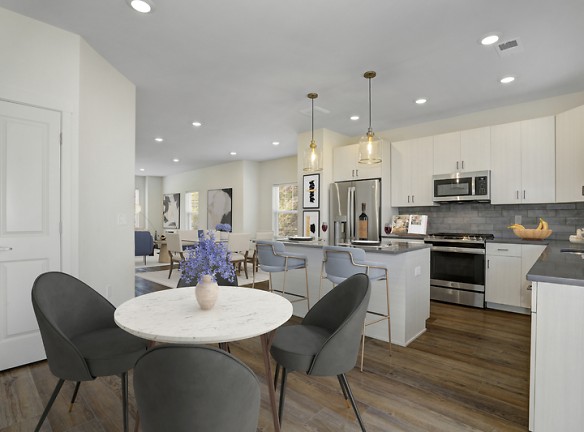- Home
- New-Jersey
- Scotch-Plains
- Apartments
- Orchid Park Apartments
$2,445+per month
Orchid Park Apartments
1325 Terrill Rd
Scotch Plains, NJ 07076
1-2 bed, 1-2 bath • 802+ sq. ft.
1 Unit Available
Managed by Garden Communities
Quick Facts
Property TypeApartments
Deposit$--
Application Fee50
Lease Terms
Variable
Pets
Dogs Allowed, Cats Allowed
* Dogs Allowed One Pet-$500 non-refundable fee/$50 monthly or Two Pets-$500 non-refundable fee/$100 monthly, with a max weight of 50lbs. Breed restrictions apply., Cats Allowed One Pet-$500 non-refundable fee/$50 monthly or Two Pets-$500 non-refundable fee/$100 monthly, with a max weight of 50lbs.
Description
Orchid Park
Discover Orchid Park, a new rental community in the charming town of Scotch Plains, NJ.
Our newly built rental residences are designed with the utmost luxury in mind. Each home features the latest high-end finishes and materials, ensuring a modern and sophisticated living experience. With spacious layouts, highly efficient heating and cooling systems, and ample closet space, our homes cater to your comfort and convenience.
Choose from a variety of modern apartment layouts, all featuring a balcony, and some offering a separate study or den area. For those seeking a townhouse lifestyle, our townhomes offer two bedrooms, multi-level living, decks, a generous bonus room, and a one-car garage with additional storage space.
Orchid Park is thoughtfully designed to create a safe and vibrant community atmosphere. Enjoy resort-style amenities such as a sparkling pool, a cozy fire pit area, a BBQ spot for outdoor gatherings, and a pavilion and playground located near the community clubhouse.
Our first-class clubhouse serves as the heart of the community, providing a range of facilities to cater to your needs. Stay active and healthy in our well-equipped fitness center and yoga studio. Find tranquility in our library or relax in the lounge area, perfect for socializing and unwinding.
Situated at 1325 Terrill Road, Orchid Park boasts a coveted location just a short drive away from downtown Westfield. Here, you?ll find an abundance of shops and easy access to Route 22, where a variety of restaurants await.
Experience the epitome of luxurious living at Orchid Park, where modern amenities and a thriving community come together to create an exceptional residential experience.
Our newly built rental residences are designed with the utmost luxury in mind. Each home features the latest high-end finishes and materials, ensuring a modern and sophisticated living experience. With spacious layouts, highly efficient heating and cooling systems, and ample closet space, our homes cater to your comfort and convenience.
Choose from a variety of modern apartment layouts, all featuring a balcony, and some offering a separate study or den area. For those seeking a townhouse lifestyle, our townhomes offer two bedrooms, multi-level living, decks, a generous bonus room, and a one-car garage with additional storage space.
Orchid Park is thoughtfully designed to create a safe and vibrant community atmosphere. Enjoy resort-style amenities such as a sparkling pool, a cozy fire pit area, a BBQ spot for outdoor gatherings, and a pavilion and playground located near the community clubhouse.
Our first-class clubhouse serves as the heart of the community, providing a range of facilities to cater to your needs. Stay active and healthy in our well-equipped fitness center and yoga studio. Find tranquility in our library or relax in the lounge area, perfect for socializing and unwinding.
Situated at 1325 Terrill Road, Orchid Park boasts a coveted location just a short drive away from downtown Westfield. Here, you?ll find an abundance of shops and easy access to Route 22, where a variety of restaurants await.
Experience the epitome of luxurious living at Orchid Park, where modern amenities and a thriving community come together to create an exceptional residential experience.
Floor Plans + Pricing
$2.57/sq.ft. - One Bedroom Corner

$2,595
1 bd, 1 ba
1011+ sq. ft.
Terms: Per Month
Deposit: Please Call
$2.49/sq.ft. - Two Bedroom

$2,995
2 bd, 2 ba
1201+ sq. ft.
Terms: Per Month
Deposit: Please Call
$2.19/sq.ft. - Two Bedroom Corner Deluxe

$3,795
2 bd, 2 ba
1736+ sq. ft.
Terms: Per Month
Deposit: Please Call
$2.26/sq.ft. - Brownstone with Bonus Room

$4,395
2 bd, 2.5 ba
1941+ sq. ft.
Terms: Per Month
Deposit: Please Call
$2.26/sq.ft. - Townhome with Bonus Room

$4,395
2 bd, 2.5 ba
1941+ sq. ft.
Terms: Per Month
Deposit: Please Call
$2.32/sq.ft. - Townhome_End with Bonus Room

$4,595
2 bd, 2.5 ba
1980+ sq. ft.
Terms: Per Month
Deposit: Please Call
$2.32/sq.ft. - Brownstone End with Bonus Room

$4,595
2 bd, 2.5 ba
1980+ sq. ft.
Terms: Per Month
Deposit: Please Call
$3.05/sq.ft. - One Bedroom

$2,445+
1 bd, 1 ba
802-841+ sq. ft.
Terms: Per Month
Deposit: Please Call
$2.39/sq.ft. - Two Bedroom Den

$3,095
2 bd, 2 ba
1297-1307+ sq. ft.
Terms: Per Month
Deposit: Please Call
$2.32/sq.ft. - Two Bedroom Corner Den

$3,345
2 bd, 2 ba
1441-1539+ sq. ft.
Terms: Per Month
Deposit: Please Call
$2.84/sq.ft. - One Bedroom with Office

$2,545+
1 bd, 1 ba
895-912+ sq. ft.
Terms: Per Month
Deposit: Please Call
Floor plans are artist's rendering. All dimensions are approximate. Actual product and specifications may vary in dimension or detail. Not all features are available in every rental home. Prices and availability are subject to change. Rent is based on monthly frequency. Additional fees may apply, such as but not limited to package delivery, trash, water, amenities, etc. Deposits vary. Please see a representative for details.
Manager Info
Garden Communities
Sunday
10:00 AM - 05:00 PM
Monday
10:00 AM - 06:00 PM
Tuesday
10:00 AM - 06:00 PM
Wednesday
10:00 AM - 06:00 PM
Thursday
10:00 AM - 06:00 PM
Friday
10:00 AM - 06:00 PM
Saturday
10:00 AM - 05:00 PM
Schools
Data by Greatschools.org
Note: GreatSchools ratings are based on a comparison of test results for all schools in the state. It is designed to be a starting point to help parents make baseline comparisons, not the only factor in selecting the right school for your family. Learn More
Features
Interior
Air Conditioning
Balcony
Dishwasher
Elevator
Gas Range
Hardwood Flooring
Island Kitchens
Microwave
New/Renovated Interior
Oversized Closets
Smoke Free
Stainless Steel Appliances
Vaulted Ceilings
Washer & Dryer In Unit
Deck
Patio
Refrigerator
Community
Clubhouse
Emergency Maintenance
Extra Storage
Fitness Center
Playground
Swimming Pool
Controlled Access
EV Charging Stations
Other
Spacious Layouts
High-End Finishes and Materials
Quartz Kitchen Countertops
Breakfast Area
Washer & Dryer in Apartment
Individually Controlled Central Air & Heat
Ring Home Security Doorbells (Townhomes)
Private Patio or Balcony
Picnic/Barbecue Area
Yoga Studio
Spacious Loft Bonus Room and Soaring Cathedral Ceilings
Designer Ceramic Tiles in Baths Including Full-Height Shower Walls
LED Lighting
Resort-Style Pool
24-Hour Emergency Maintenance
Covered Parking
Garages Available
Spacious Walk-In Closet
Picnic/Barbecue Area
Voluminous 9' High Ceilings
Library
Common Lounge
We take fraud seriously. If something looks fishy, let us know.

