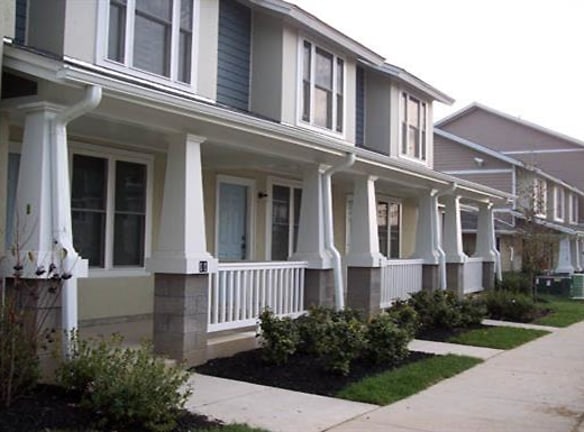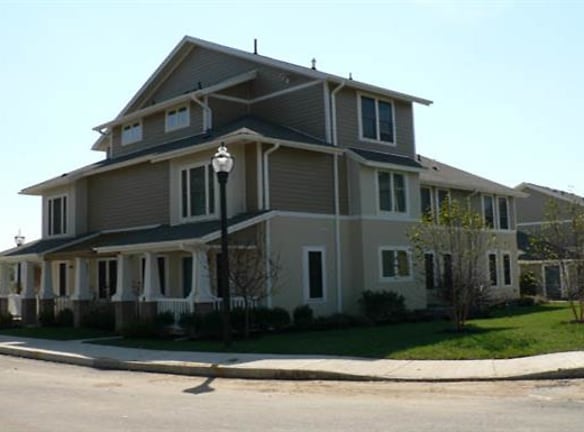- Home
- New-Jersey
- Seabrook
- Apartments
- Countryside Village Apartments
Call for price
Countryside Village Apartments
99 Deerfield Dr
Seabrook, NJ 08302
1-3 bed, 1.5 bath • 672+ sq. ft.
Managed by Vesta Corporation
Quick Facts
Property TypeApartments
Deposit$--
Lease Terms
12-Month
Pets
No Pets
* No Pets
Description
Countryside Village
Countryside Village is an enchanting and idyllic community that offers everything you need to effortlessly fall in love with your new home. Our meticulously designed townhomes provide a seamless blend of style and functionality, with modern comforts that elevate your living experience. Enjoy the convenience of ADA accessibility, central air to keep you cool and comfortable, and a fully equipped kitchen that ignites your culinary passion. Our community offers an array of spectacular features that elevate your lifestyle. Unwind in the inviting ambiance of our cozy clubhouse, where you can socialize with neighbors or host memorable gatherings. Our sparkling laundry facilities make chores a breeze, ensuring that even the mundane tasks are comfortable. Cultivate your intellect at our state-of-the-art learning center, designed to empower and enlighten. Step outside and immerse yourself in the enchantment of our community's outdoor spaces. Discover the joy of picnicking in our charming and picturesque areas, indulge in playful moments at our inviting playground, and experience the convenience of well-maintained parking lots. Our commitment to convenience extends with on-site management, offering personalized assistance and a resident online portal that puts all essential services and information at your fingertips. Come and indulge in the pure bliss and tranquility that awaits you at Countryside Village Apartments!
Floor Plans + Pricing
Horizon

Grasslands

Dawn

Floor plans are artist's rendering. All dimensions are approximate. Actual product and specifications may vary in dimension or detail. Not all features are available in every rental home. Prices and availability are subject to change. Rent is based on monthly frequency. Additional fees may apply, such as but not limited to package delivery, trash, water, amenities, etc. Deposits vary. Please see a representative for details.
Manager Info
Vesta Corporation
Monday
08:00 AM - 04:30 PM
Tuesday
08:00 AM - 04:30 PM
Wednesday
08:00 AM - 04:30 PM
Thursday
08:00 AM - 04:30 PM
Schools
Data by Greatschools.org
Note: GreatSchools ratings are based on a comparison of test results for all schools in the state. It is designed to be a starting point to help parents make baseline comparisons, not the only factor in selecting the right school for your family. Learn More
Features
Interior
Air Conditioning
Balcony
Cable Ready
Dishwasher
Oversized Closets
Smoke Free
Some Paid Utilities
Garbage Disposal
Patio
Refrigerator
Community
Accepts Electronic Payments
Clubhouse
High Speed Internet Access
Laundry Facility
Playground
On Site Maintenance
On Site Management
Non-Smoking
Income Restricted
Lifestyles
Income Restricted
Other
ADA Accessible
Carpeting
Central AC/Heat
Learning Center
High Speed Internet
Off Street Parking
On-site Maintenance
Online Resident Portal
Window Coverings
Wheelchair Access
We take fraud seriously. If something looks fishy, let us know.

