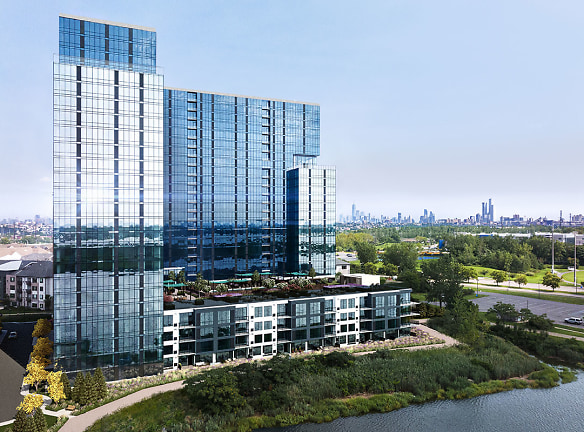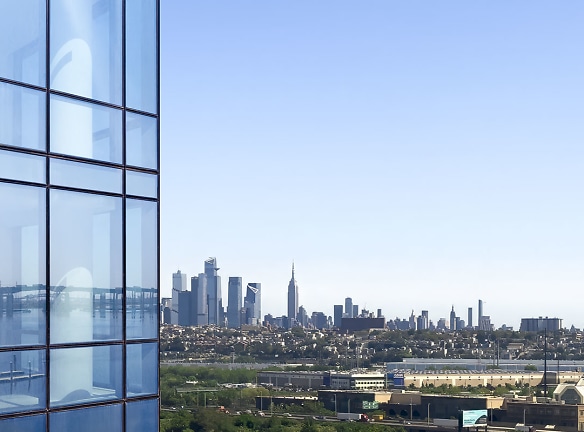- Home
- New-Jersey
- Secaucus
- Apartments
- RVR Apartments
$3,695+per month
RVR Apartments
5000 Brianna Lane
Secaucus, NJ 07094
2 bed, 2 bath • 1,160+ sq. ft.
10+ Units Available
Managed by Middlesex Management
Quick Facts
Property TypeApartments
Deposit$--
Application Fee50
Lease Terms
12-Month
Pets
Dogs Allowed, Cats Allowed
* Dogs Allowed Weight Restriction: 65 lbs, Cats Allowed
Description
RVR
Where luxury meets waterline. Introducing RVR, an elegant apartment community at Xchange compromised of brand-new 2 bedroom residences, state-of-the-art amenities, and expansive city views. At RVR, we embrace the duality of modern living with residences ranging from 1,160 to 2,940 square feet. Here, you?ll find a unique blend of urban vibrancy and natural serenity, where the river and green space are just outside your door, and New York City is only a train stop away.
Floor Plans + Pricing
Residence G1

$3,950+
2 bd, 2 ba
1160+ sq. ft.
Terms: Per Month
Deposit: Please Call
Residence G2

$3,950+
2 bd, 2 ba
1180+ sq. ft.
Terms: Per Month
Deposit: Please Call
Residence G1A

$3,950+
2 bd, 2 ba
1190+ sq. ft.
Terms: Per Month
Deposit: Please Call
Residence G2A

$3,950+
2 bd, 2 ba
1215+ sq. ft.
Terms: Per Month
Deposit: Please Call
Residence A1B

$3,900+
2 bd, 2 ba
1250+ sq. ft.
Terms: Per Month
Deposit: Please Call
Residence A1

$3,850+
2 bd, 2 ba
1280+ sq. ft.
Terms: Per Month
Deposit: Please Call
Residence A2

$3,695+
2 bd, 2 ba
1280+ sq. ft.
Terms: Per Month
Deposit: Please Call
Residence E

$4,300+
2 bd, 2 ba
1350+ sq. ft.
Terms: Per Month
Deposit: Please Call
Residence K

$4,200+
2 bd, 2 ba
1360+ sq. ft.
Terms: Per Month
Deposit: Please Call
Residence A3

$3,875+
2 bd, 2 ba
1370+ sq. ft.
Terms: Per Month
Deposit: Please Call
Residence E1

$4,300+
2 bd, 2 ba
1400+ sq. ft.
Terms: Per Month
Deposit: Please Call
Residence A4

$3,735+
2 bd, 2 ba
1450+ sq. ft.
Terms: Per Month
Deposit: Please Call
Residence L2

$4,145+
2 bd, 2 ba
1455+ sq. ft.
Terms: Per Month
Deposit: Please Call
Residence H

$4,630+
2 bd, 2 ba
1720+ sq. ft.
Terms: Per Month
Deposit: Please Call
Residence J

$4,785+
2 bd, 2 ba
1740+ sq. ft.
Terms: Per Month
Deposit: Please Call
Residence L1 with Home Office

$4,850+
2 bd, 2 ba
1750+ sq. ft.
Terms: Per Month
Deposit: Please Call
Residence C

$4,840+
2 bd, 2 ba
1760+ sq. ft.
Terms: Per Month
Deposit: Please Call
Residence B with Home Office

$4,905+
2 bd, 2 ba
1820+ sq. ft.
Terms: Per Month
Deposit: Please Call
Residence T2 with Home Office

$8,595+
2 bd, 2 ba
2140+ sq. ft.
Terms: Per Month
Deposit: Please Call
Residence T1

$9,295+
2 bd, 2 ba
2940+ sq. ft.
Terms: Per Month
Deposit: Please Call
Floor plans are artist's rendering. All dimensions are approximate. Actual product and specifications may vary in dimension or detail. Not all features are available in every rental home. Prices and availability are subject to change. Rent is based on monthly frequency. Additional fees may apply, such as but not limited to package delivery, trash, water, amenities, etc. Deposits vary. Please see a representative for details.
Manager Info
Middlesex Management
Sunday
11:00 AM - 05:00 PM
Monday
10:00 AM - 05:00 PM
Tuesday
10:00 AM - 05:00 PM
Wednesday
10:00 AM - 05:00 PM
Thursday
10:00 AM - 07:00 PM
Friday
10:00 AM - 05:00 PM
Saturday
10:00 AM - 05:00 PM
Schools
Data by Greatschools.org
Note: GreatSchools ratings are based on a comparison of test results for all schools in the state. It is designed to be a starting point to help parents make baseline comparisons, not the only factor in selecting the right school for your family. Learn More
Features
Interior
Air Conditioning
Dishwasher
Elevator
Gas Range
Island Kitchens
Microwave
Stainless Steel Appliances
View
Washer & Dryer In Unit
Refrigerator
Community
Business Center
Clubhouse
Emergency Maintenance
Fitness Center
Public Transportation
Swimming Pool
Conference Room
Door Attendant
On Site Maintenance
On Site Management
On Site Patrol
EV Charging Stations
Lifestyles
New Construction
Other
Floor-to-ceiling windows
Solar window shades
Luxury vinyl plank (6 inch) flooring throughout
App based video intercom
Private terraces and balconies (in select residences)
Kitchens include Samsung Stainless Steel appliances
LED flush mount lighting
White quartz countertops
Glass tile backsplash
Attended lobby with multiple lounge areas
Commuter friendly shuttle service to Secaucus Junction Train Station
Terrace with water view that offers swimming pool, BBQ stations, lounging a
Package room with cold storage
5th floor Fitness Center
19th floor Resident lounge with bar space, pool table and outdoor patio
5th floor Club Room & Private dining area
6th floor private Teleconference Rooms
We take fraud seriously. If something looks fishy, let us know.

