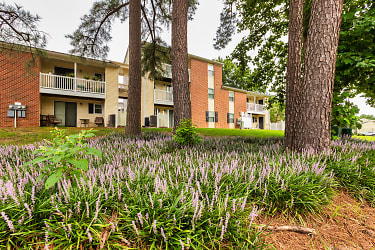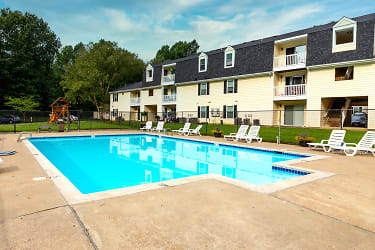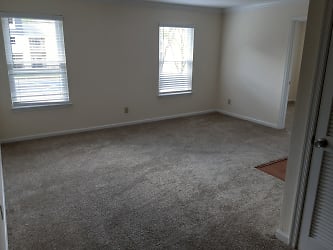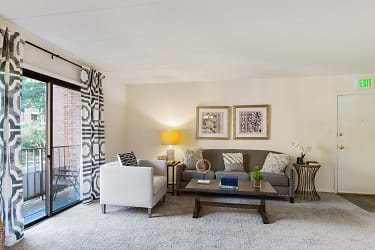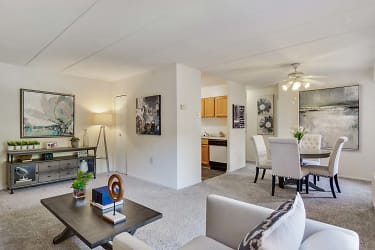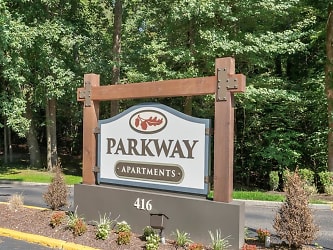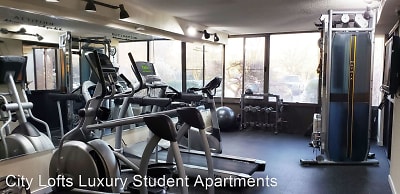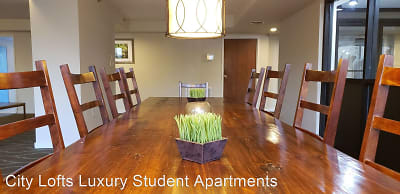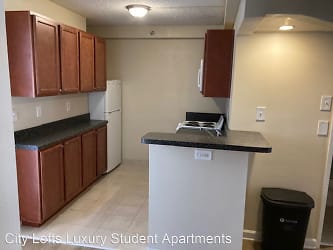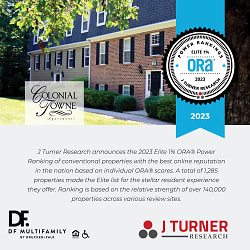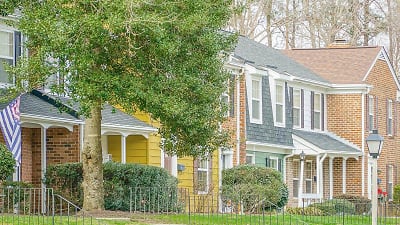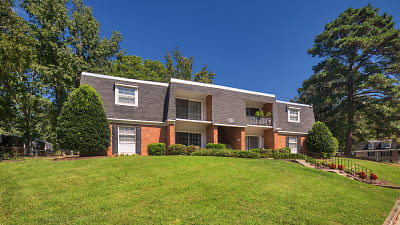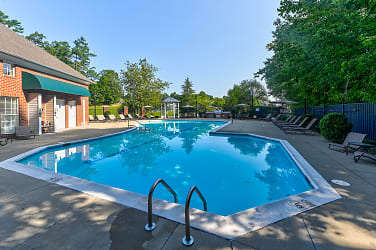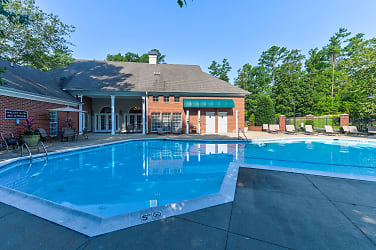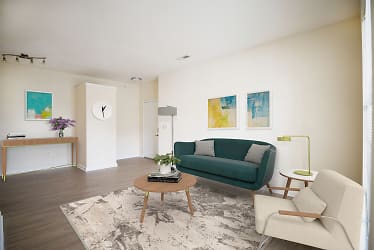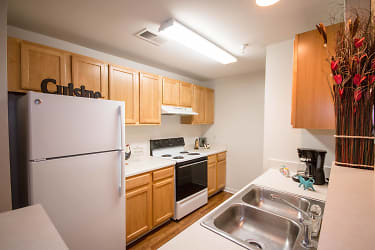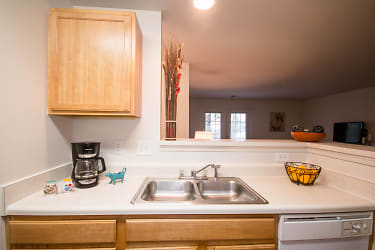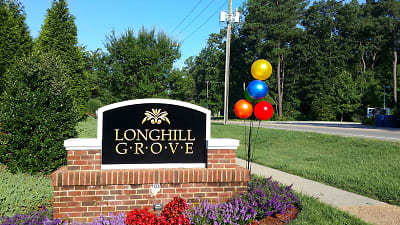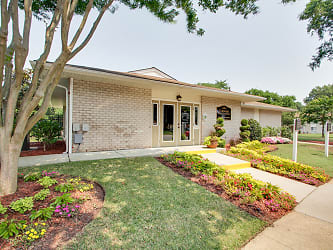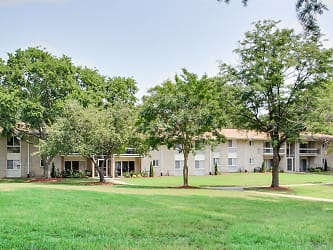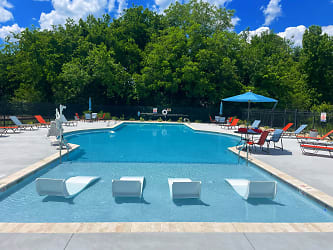158 Houses For Rent in Williamsburg, VA
Number of Bedrooms
Williamsburg House Options
Nearby Neighborhoods
Looking for more?
Other Properties in Virginia
Overview of Williamsburg, Virginia
Located in the southeastern part of Virginia, Williamsburg is a city steeped in historical significance and natural beauty. Known for its intricate tapestry of rich American history, it's a place where modern living seamlessly interweaves with echoes from the past. It's no surprise then that houses for rent here are popular among individuals and families who relish the opportunity to call this charming community home.
Nestled between the James and York rivers, Williamsburg flaunts lush parks like Waller Mill Park which is great for boating and fishing. Intersecting highways such as I-64 provide convenient commuting options to nearby cities like Richmond and Norfolk. The city also boasts various neighborhoods each radiating its own unique identity such as Kingsmill, a vibrant community known for its championship golf courses and spacious homes for rent.
For those with an appetite for culture, Downtown Williamsburg offers an eclectic mix of dining spots and shopping boutiques alongside colonial-era sites such as the Governor's Palace. To top it off, desirable amenities are within arms reach whether you're renting a house in this area or simply visiting. You'll find top-rated schools, quality healthcare facilities, and convenient public transportation services that make getting around a breeze.
In short, Williamsburg strikes a harmonious balance between historical allure and contemporary comfort. Whether you're considering houses for rent or simply planning a visit to this captivating city - Williamsburg promises an experience unlike any other.
Location Highlights of Williamsburg, Virginia
Williamsburg, Virginia, is steeped in history and natural beauty, making it an exceptionally appealing location for those looking to rent houses. One of the key location highlights of this charming city is its proximity to Jamestown and Yorktown, forming together the Historic Triangle. This provides residents with an unparalleled opportunity to immerse themselves in America's colonial history.
Moreover, Williamsburg rests near the James and York Rivers' confluence offering stunning water views and numerous opportunities for water-based recreational activities. It's also home to the expansive Waller Mill Park that boasts a picturesque 360-acre lake and various outdoor amenities that residents frequently enjoy. The city’s central business district is conveniently located along Richmond Road, catering to all your shopping, dining, and entertainment needs. Plus, Interstate 64 runs on the northern edge of Williamsburg providing easy commutes either direction towards Richmond or Newport News.
Population and Community
With a population of 14,789 according to recent statistics, Williamsburg offers a tight-knit community feel infused with a welcoming spirit ideal for prospective renters searching for houses for rent in the area. The city encompasses diverse neighborhoods each with distinct characteristics but all embracing the rich history that defines Williamsburg.
One such notable neighborhood is Capitol Landing Green which features beautifully maintained green spaces within walking distance; truly exemplifying the charm that characterizes this historic city. Another popular neighborhood is Skipwith Farms characterized by its quiet streets lined with mature trees providing shade and tranquility.
The community is further enriched by William & Mary College – one of the oldest educational institutions in America around which much activity revolves including cultural events, sports activities which contribute vibrantly to local life. Community engagement is also evident through numerous events held in public venues like Market Square or Sullivan Square demonstrating a strong civic pride among residents.
Remember though that while Williamsburg’s community spirit may be compelling you have to find your fit by exploring different neighborhoods to decide on the perfect house for rent that suits your preferences and lifestyle.
Things to Do and Points of Interest in Williamsburg, Virginia
Williamsburg, Virginia is a city steeped in rich history and abundant with recreational opportunities. Living here is like turning the pages of a vibrant American history book while being surrounded by modern amenities. Residents often find themselves exploring the well-preserved Historic Jamestowne or relishing the thrill at Busch Gardens, a European themed amusement park.
One cannot miss out on visiting Colonial Williamsburg, a bustling living-history museum where actors in period costume depict daily Colonial life in the streets, stores and workshops. The city also boasts plenty of houses for rent near these fascinating points of interest. Additionally, Williamsburg is home to distinct restaurants and shopping centers along Richmond Road and Monticello Avenue for those who prefer more urban activities. The Virginia Capital Trail offers a scenic route for cycling enthusiasts that stretches from Williamsburg to Richmond.
Is Williamsburg, Virginia a Good Place to Live?
Deciding if Williamsburg is right for you depends largely on your lifestyle choices and interests. This historic city offers an enriching living experience with its unique blend of past grandeur and modern comforts. Its accessibility to various remarkable places makes it even more appealing.
Houses for rent are conveniently situated near amenities such as schools, supermarkets, and parks—like the verdant Waller Mill Park or Kiwanis Park—ensuring that daily necessities are within easy reach. Furthermore, its close proximity to major highways — Interstate 64 and State Route 199—makes commuting hassle-free. Top-rated educational institutions like College of William & Mary further add charm to this city.
The neighborhoods are highly community-oriented with numerous social events organized periodically that offer ample opportunities to mingle with fellow residents. Whether you are attracted by the echoes of history or modern comforts – festivals at Yorktown Riverwalk Landing or golfing at Golden Horseshoe Golf Club – Williamsburg has something for everyone.
What it's Like Living in Williamsburg, Virginia
Nestled in the heart of the Tidewater region, living in Williamsburg, Virginia, is like being a part of a vibrant tapestry woven with history and imbued with a rich cultural heritage. This is a city where the echoes of Colonial America seamlessly blend with the energetic pulse of a modern college town. Take up residence near Duke of Gloucester Street and you're a stone's throw away from beautifully preserved colonial-era buildings and shops. Settle closer to Waller Miller Road and enjoy proximity to scenic trails meandering through Freedom Park.
Life in Williamsburg is simply immersive – engaging residents in its annual festivals including the much-awaited An Occasion for The Arts, marathons like Run for The Dream, as well as Farmer’s Markets flaunting locally grown produce at William & Mary’s campus. Whether you're an outdoor enthusiast who loves exploring York River State Park’s wetlands or someone who appreciates the charm of historic settings like Merchant's Square, Williamsburg provides an experiential lifestyle that’s hard to match.
Advantages of Renting a Home in Williamsburg, Virginia
When it comes to renting homes in this charming southeastern city of the Commonwealth state, there are plenty of unique advantages. One key benefit is choice diversity. With an array of houses for rent across various neighborhoods each exhibiting its own unique personality, prospective tenants are certain to find something that resonates with their preferences. From chic apartments overlooking Queen’s Lake to spacious single-family homes near News Road or quintessential colonial houses close to Colonial National Historical Park - choices abound.
Furthermore, living as renters presents opportunities to immerse oneself fully into the vibrant local scene without any long-term commitments or property maintenance responsibilities that come with home ownership. You could spend your weekends golfing at Golden Horseshoe Golf Club rather than worrying about lawn care or making repairs around your home. And, with the College of William & Mary being a centerpiece of the locality, academic and cultural events are frequently hosted, radiating a lively energy that those renting in Williamsburg truly appreciate. In essence, renting in Williamsburg allows you to enjoy a flexible lifestyle amidst an enticing blend of history, culture, and natural beauty.
Median Earnings in Williamsburg, Virginia
Williamsburg, Virginia, a city steeped in history and culture, possesses a median salary range of $50,000 to $60,000. This snapshot into the earnings of Williamsburg residents indicates a robust economic landscape. Many individuals looking to relocate to this charming city often search for houses for rent near their workplaces, ensuring they remain connected with job opportunities in and around the city.
Williamsburg's location in the heart of Virginia's historic triangle adds an exciting dynamic to its job market. Opportunities abound across various sectors including education, tourism and service industries. The presence of premier institutions such as the College of William & Mary also contributes significantly to employment and economic activity within the area.
Schools & Education in Williamsburg, Virginia
Ensuring access to quality education is a top priority for many families seeking houses for rent in new locales. In this regard, Williamsburg provides a wealth of options with 26 schools dotting its scenic landscapes. These educational institutions span across all levels from elementary through high school and even include post-secondary options such as Thomas Nelson Community College and The College of William & Mary.
Nestling amidst green parks and major roads for easy commute, these schools are strategically placed within neighborhoods enhancing accessibility for residents. Jamestown High School located near Jamestown Road is known for its academic excellence while Matthew Whaley Elementary School found tucked away by Duke of Gloucester Street contributes vibrantly to childhood learning in close proximity to Colonial Williamsburg’s historic area. Furthermore undertaking educational ventures here allows learners the unique opportunity of exploring the rich history surrounding them simultaneously.
Parents scouting houses for rent find a variety of options close to these esteemed learning centers ensuring their children gain access to comprehensive education while they enjoy the unique blend of historical charm mixed with modern amenities that define life in Williamsburg.
In the vibrant heart of Williamsburg, Virginia, Downtown is a cultural hub brimming with restaurants, shops, and historic charm. With a mix of modern and colonial architecture, houses for rent in this area are perfect for those who love to be amidst the hustle and bustle. The neighborhood boasts a rich tapestry of attractions; from art galleries to an array of eateries serving exquisite cuisines. In addition, there are exceptional educational institutions within easy reach, including the prestigious College of William & Mary. For recreational activities, residents can enjoy leisurely strolls along Duke of Gloucester Street or visit nearby parks for picnics or outdoor sports. Downtown Williamsburg seamlessly blends tradition and contemporaneity, creating an attractive destination for potential renters.
Is Williamsburg a Good Place to Live?
Common questions asked in Williamsburg, Virginia
🏠 Where can I find cheap rental houses in Williamsburg, Virginia?
Check out Rentals.com's cheap rental houses in Williamsburg. You can use our price filters to find rental houses under $700, under $900, under $1100, under $1300, under $1500, under $2000
🏠 How big of a rental house can I afford?
Find Studio, 1 Bedroom, 2 Bedroom, 3 Bedroom, 4 Bedroom rental houses within your budget in Williamsburg, Virginia. Or you can search for houses over 600 sq.ft, 800 sq.ft, 1000 sq.ft, 1200 sq.ft, 1400 sq.ft, 1600 sq.ft.
🏠 How can I find a rental house in a specific school district?
Rentals.com was built with parents in mind. Within Williamsburg we have 158 rental houses spread across multiple school districts. To help narrow your search, simply enter the school name within the Rentals.com search bar to find rental homes in that school district.
