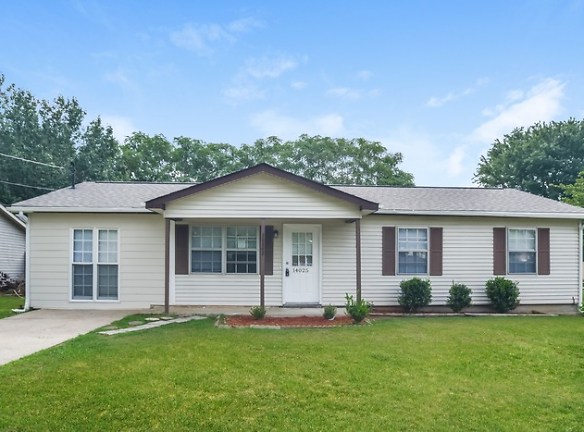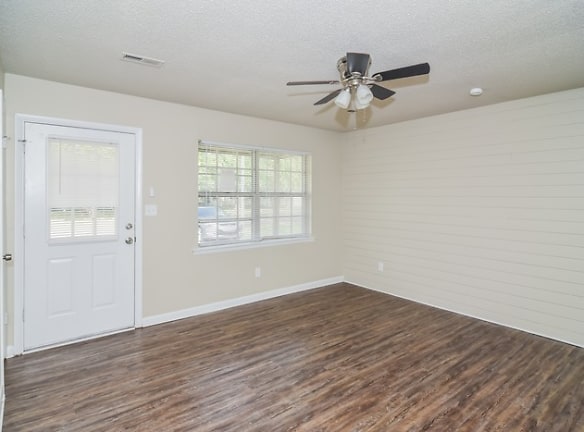- Home
- Alabama
- Huntsville
- Houses
- 14025 Glenview Dr SW
$1,595per month
14025 Glenview Dr SW
Huntsville, AL 35803
4 bed, 2 bath
Quick Facts
Property TypeHouses And Homes
Deposit$--
Lease Terms
Per Month
Pets
Dogs Allowed, Cats Allowed
Description
14025 Glenview Dr SW
COMING SOON Ready to Apply? Review our qualification requirements and apply for this home online at MaymontHomes.com. Discover the perfect blend of comfort and convenience in this delightful 4-bedroom, 2-bathroom home nestled in the vibrant heart of Huntsville, AL. From the moment you step through the door, you'll feel the welcoming embrace of a space designed for both relaxation and entertainment. The spacious living room is the centerpiece of this home, featuring durable LVP flooring that combines beauty with practicality, and an abundance of natural light that enhances the room's inviting ambiance. A modern ceiling fan adds a touch of elegance while ensuring your comfort year-round. At the heart of the home, the kitchen awaits. It's a chef's dream, equipped with modern appliances and surrounded by pristine white cabinets that offer ample storage and workspace. Whether you're whipping up a quick breakfast or preparing a gourmet meal, this kitchen is sure to inspire your culinary creativity. The primary bedroom serves as a peaceful retreat, boasting neutral-colored walls and a ceiling fan to keep you cool and comfortable. It's the perfect place to recharge and rejuvenate. Step outside to discover your private backyard oasis. Whether you're hosting a BBQ on the patio, utilizing the covered port for various activities, or simply enjoying the tranquility of your outdoor space, this backyard is designed for making memories. Plus, with downtown Huntsville just a 20-minute drive away, urban adventures are never far from reach. Don't let this opportunity slip away - make this charming Huntsville home yours. This information is deemed reliable, but not guaranteed. All measurements are approximate. Actual product and specifications may vary in dimension or detail. Images are for representational purposes only. Some programs and services may not be available in all market areas. Price and availability are subject to change without notice. Contact a company leasing representative for complete details. Equal Housing Opportunity. Contact us to schedule a showing.
Manager Info
Schools
Data by Greatschools.org
Note: GreatSchools ratings are based on a comparison of test results for all schools in the state. It is designed to be a starting point to help parents make baseline comparisons, not the only factor in selecting the right school for your family. Learn More
Features
Interior
Patio
Extra Storage
Community
Extra Storage
Other
Courtyard
We take fraud seriously. If something looks fishy, let us know.

