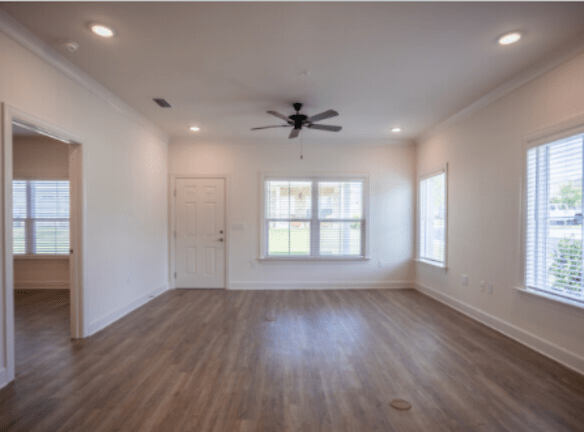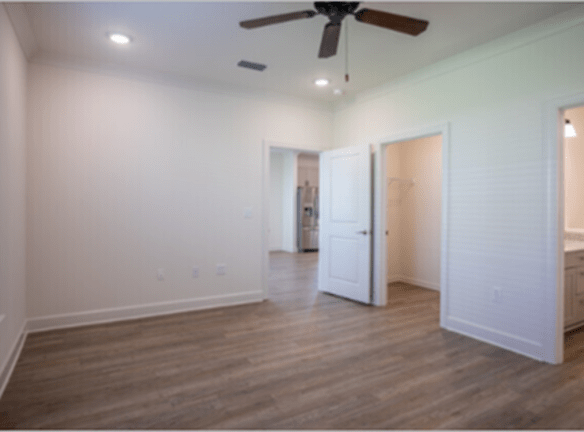- Home
- Alabama
- Mobile
- Apartments
- The Cottages At Schillinger's Pointe Apartments
Contact Property
$1,815+per month
The Cottages At Schillinger's Pointe Apartments
945 Schillinger Rd S
Mobile, AL 36695
2-3 bed, 2.5 bath • 1,556+ sq. ft.
7 Units Available
Managed by Multifamily Management, Inc
Quick Facts
Property TypeApartments
Deposit$--
NeighborhoodSheldon
Application Fee75
Lease Terms
6-Month, 7-Month, 8-Month, 9-Month, 10-Month, 11-Month, 12-Month, 13-Month, 14-Month, 15-Month
Pets
Cats Allowed, Dogs Allowed
* Cats Allowed No weight limit, 2 pets max per unit. $400 pet fee per pet, $25 monthly pet rent per pet. No aggressive breeds., Dogs Allowed No weight limit, 2 pets max per unit. $400 pet fee per pet, $25 monthly pet rent per pet. No aggressive breeds.
Description
The Cottages at Schillinger's Pointe
The Cottages at Schillinger's Pointe is an upscale smart luxury apartment rental community located in Mobile, Alabama. This cottage community was built with the resident in mind. Every floorplan is packed with luxury amenities and features that make rental living enjoyable. Every cottage was built with the backbone of smart home technology, private garage, front porch, and back porch. You don't want to pass up a chance to live at this beautiful community.
Floor Plans + Pricing
2x2-Backyard

2x2-Pool View

2 Bedroom 2 Bath

3 Bedroom 2.5 Bath

3x2.5-Backyard

3x2.5-PoolView

Floor plans are artist's rendering. All dimensions are approximate. Actual product and specifications may vary in dimension or detail. Not all features are available in every rental home. Prices and availability are subject to change. Rent is based on monthly frequency. Additional fees may apply, such as but not limited to package delivery, trash, water, amenities, etc. Deposits vary. Please see a representative for details.
Manager Info
Multifamily Management, Inc
Sunday
Closed
Monday
09:00 AM - 05:00 PM
Tuesday
09:00 AM - 05:00 PM
Wednesday
09:00 AM - 05:00 PM
Thursday
09:00 AM - 05:00 PM
Friday
09:00 AM - 05:00 PM
Saturday
Closed
Schools
Data by Greatschools.org
Note: GreatSchools ratings are based on a comparison of test results for all schools in the state. It is designed to be a starting point to help parents make baseline comparisons, not the only factor in selecting the right school for your family. Learn More
Features
Interior
Disability Access
Short Term Available
Corporate Billing Available
Air Conditioning
Ceiling Fan(s)
Dishwasher
Gas Range
Hardwood Flooring
Island Kitchens
Microwave
New/Renovated Interior
Oversized Closets
Stainless Steel Appliances
Washer & Dryer In Unit
Garbage Disposal
Patio
Refrigerator
Smart Thermostat
Community
Accepts Electronic Payments
Clubhouse
Emergency Maintenance
Fitness Center
Gated Access
High Speed Internet Access
Pet Park
Playground
Swimming Pool
Wireless Internet Access
Conference Room
Controlled Access
On Site Maintenance
On Site Management
Pet Friendly
Lifestyles
Pet Friendly
Other
Fire Pit Lounge and Pavilion
Smart Home Equipped Units
Fortified Construction
Granite Counter-tops
High Efficiency Stainless Appliances
Internet Cafe
Cardio and Strength Training Facility
Kitchen Island In Every Unit
Craftsman Designed Cabinets
Fitness Studio With Fitness on Demand
Executive Conference Room
Gas Range Stove
Gourmet Kitchen
Zero Entry Salt Water Pool
Designer Vent Hood
Sunbathing Terrace
Private Cabanas
Washer/Dryer In Unit
Front and Back Porch Every Unit
Outdoor Veranda
Bark Park
Private Garage With Unit Access
Keyless Entry To Unit
Pet Washing Station
Cellular Controlled Heating and Cooling
Property Walking Trail
Common Area Free Wifi
ECO Friendly Designed Units
Spacious Walk-In Closets
Tankless Water Heater
Trash Valet Service
Controlled Access Amenities
Master Shower with Textured Tile
Bocce and Corhnole Court
Master Soaking Tub
Double Vanity Sink
Starbucks Coffee Daily
Hand Scrapped Wood Style Flooring
Pet Friendly- All Sizes Welcome
Front Private Parking
Private Garages-Every Unit
9FT. Ceilings Throughout
Bevi Bevarge Water System
Entertainment Designed Floor Plan
Gated Community
USB Charging Stations
Outdoor Water Faucet
Brush Nickel Plumbing and Lighting Fixtures
We take fraud seriously. If something looks fishy, let us know.

