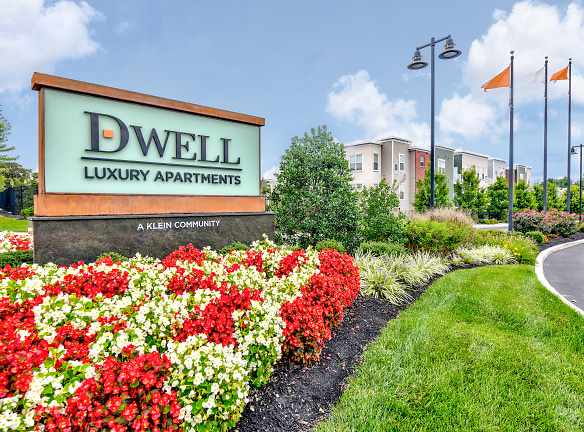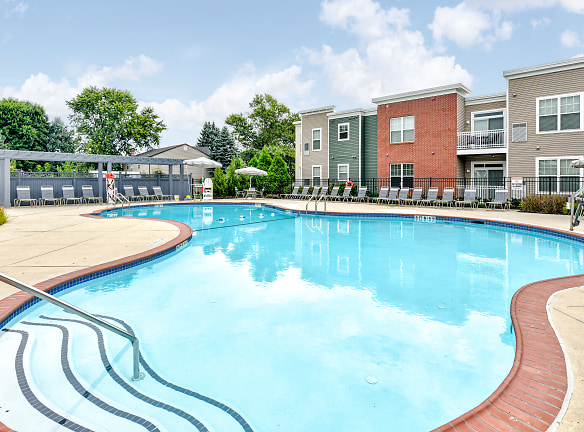- Home
- New-Jersey
- Cherry-Hill
- Apartments
- Dwell Luxury Apartments
$2,125+per month
Dwell Luxury Apartments
1982 Marlton Pike E
Cherry Hill, NJ 08003
1-2 bed, 1-2 bath • 794+ sq. ft.
1 Unit Available
Managed by Klein Company, The
Quick Facts
Property TypeApartments
Deposit$--
Application Fee65
Lease Terms
4-Month, 5-Month, 6-Month, 7-Month, 8-Month, 9-Month, 10-Month, 11-Month, 12-Month
Pets
Cats Allowed, Dogs Allowed
* Cats Allowed, Dogs Allowed
Description
Dwell Luxury Apartments
Dwell Luxury Cherry Hill apartments for rent offer a completely unique experience in 21st-century living. Everywhere you want to be is within easy reach. Situated on route 70 Marlton Pike East, Dwell Cherry Hill is near NJ Transit and PATCO. Our convenient location makes our apartments within commuting distance to Center City Philadelphia, South Jersey, Camden County, and Atlantic City via routes 70, 73, I-295, and the NJ Turnpike. However you prefer to travel, your convenience is absolutely ensured.
Floor Plans + Pricing
Chromium

Titanium

Cobalt

Platinum

Tungsten

Floor plans are artist's rendering. All dimensions are approximate. Actual product and specifications may vary in dimension or detail. Not all features are available in every rental home. Prices and availability are subject to change. Rent is based on monthly frequency. Additional fees may apply, such as but not limited to package delivery, trash, water, amenities, etc. Deposits vary. Please see a representative for details.
Manager Info
Klein Company, The
Sunday
11:00 AM - 05:00 PM
Monday
09:00 AM - 06:00 PM
Tuesday
09:00 AM - 06:00 PM
Wednesday
09:00 AM - 07:00 PM
Thursday
09:00 AM - 07:00 PM
Friday
09:00 AM - 06:00 PM
Saturday
10:00 AM - 05:00 PM
Schools
Data by Greatschools.org
Note: GreatSchools ratings are based on a comparison of test results for all schools in the state. It is designed to be a starting point to help parents make baseline comparisons, not the only factor in selecting the right school for your family. Learn More
Features
Interior
Furnished Available
Short Term Available
Air Conditioning
Cable Ready
Ceiling Fan(s)
Dishwasher
Fireplace
Island Kitchens
Microwave
New/Renovated Interior
Oversized Closets
Stainless Steel Appliances
View
Washer & Dryer In Unit
Garbage Disposal
Refrigerator
Community
Accepts Credit Card Payments
Accepts Electronic Payments
Clubhouse
Emergency Maintenance
Extra Storage
Fitness Center
High Speed Internet Access
Pet Park
Playground
Swimming Pool
Media Center
On Site Maintenance
On Site Management
Pet Friendly
Lifestyles
Pet Friendly
Other
9? ceilings
Granite countertops in gourmet kitchens with islands
Undermount stainless steel kitchen sink
Solid surface Swanstone? contoured bathroom sink w/brushed nickel fixtur
9? x 12? ceramic tile bath & tub surrounds
12? x 12? ceramic floor tile in foyers, kitchen & bathroom
Efficient, individual 40 gallon Energy Star? rated hot water heater
6ft Low-E & Argon windows
Patios or balconies*
Fenced in on-site dog park
24-hour fitness center featuring Precor? equipment & Cardio Theatre?
Resident lounge with designer furnishings, flat screen TV, free WiFi & dram
Landscaped pool retreat with free WiFi
Sculpture garden
BBQ grills and picnic groves for outdoor entertaining
Interactive resident hub providing enriched social networking opportunities
Brushed nickle bath fixtures
Patios and balconies*
*= in select units
We take fraud seriously. If something looks fishy, let us know.

