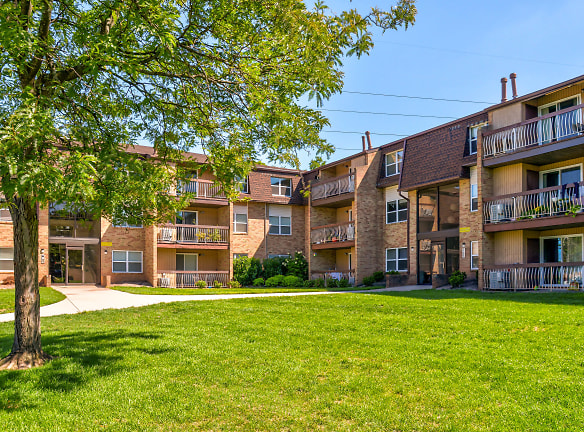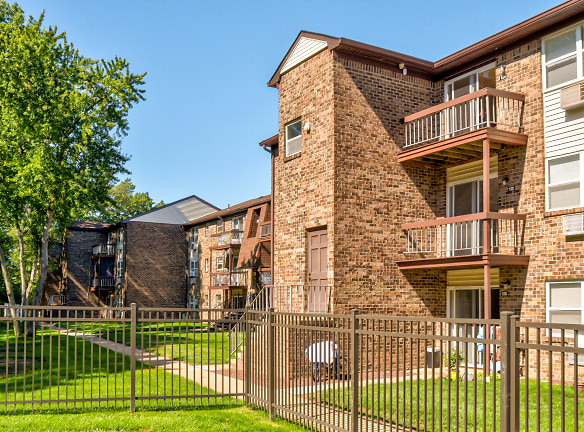- Home
- New-Jersey
- Edison
- Apartments
- Blueberry Village Apartments
$1,895+per month
Blueberry Village Apartments
11 Brunswick Ave
Edison, NJ 08817
1-3 bed, 1-2 bath • 730+ sq. ft.
10+ Units Available
Managed by Middlesex Management
Quick Facts
Property TypeApartments
Deposit$--
NeighborhoodPumptown
Application Fee45
Lease Terms
12-Month
Pets
Breed Restriction
* Breed Restriction Restrictions Apply
Description
Blueberry Village
At Blueberry Village, rent includes your utilities costs and gas for many apartments. All apartments are recently renovated and many offer spacious floor plans including 1 and 2-bedroom apartments and 2-bedroom townhomes. Every kitchen has fuel efficient modern appliances. Tucked away in a quiet neighborhood, it's hard to believe that it is only a five minute walk to the Edison Train Station. The community is minutes away from shopping, fine dining, entertainment and other recreation. Route 1, Route 27, and Route 287 are also in close proximity. Our attentive and professional management staff as well as our location and unbelievable value makes Blueberry Village the perfect place to call home. Pets Welcome!
Floor Plans + Pricing
The Sunrise

$1,955+
1 bd, 1 ba
730+ sq. ft.
Terms: Per Month
Deposit: Please Call
The Solstice

$1,895+
1 bd, 1 ba
745+ sq. ft.
Terms: Per Month
Deposit: Please Call
The Rosewood

$1,985+
1 bd, 1 ba
745+ sq. ft.
Terms: Per Month
Deposit: Please Call
The Alder

$1,935+
1 bd, 1 ba
770+ sq. ft.
Terms: Per Month
Deposit: Please Call
The Evergreen

$2,130+
1 bd, 1 ba
850+ sq. ft.
Terms: Per Month
Deposit: Please Call
The Aurora

$1,935+
1 bd, 1 ba
895+ sq. ft.
Terms: Per Month
Deposit: Please Call
The Horizon

$2,160+
1 bd, 1 ba
895+ sq. ft.
Terms: Per Month
Deposit: Please Call
The Glen

$2,460+
2 bd, 1.5 ba
940+ sq. ft.
Terms: Per Month
Deposit: Please Call
The Mahogany

$2,435+
2 bd, 2 ba
1030+ sq. ft.
Terms: Per Month
Deposit: Please Call
The Willow

$2,485+
2 bd, 2 ba
1070+ sq. ft.
Terms: Per Month
Deposit: Please Call
The Linden

$2,385+
2 bd, 1.5 ba
1110+ sq. ft.
Terms: Per Month
Deposit: Please Call
The Rowan

$2,280+
1 bd, 1 ba
1320+ sq. ft.
Terms: Per Month
Deposit: Please Call
The Riverside

$2,230+
1 bd, 1 ba
1395+ sq. ft.
Terms: Per Month
Deposit: Please Call
The Savana

$2,960+
2 bd, 1.5 ba
1395+ sq. ft.
Terms: Per Month
Deposit: Please Call
The Springs

$2,795+
2 bd, 1.5 ba
1520+ sq. ft.
Terms: Per Month
Deposit: Please Call
The Pebblestone

$2,380+
1 bd, 1 ba
1555+ sq. ft.
Terms: Per Month
Deposit: Please Call
The Aurora II

$2,390+
1 bd, 1 ba
1595+ sq. ft.
Terms: Per Month
Deposit: Please Call
The Redwood

$3,140+
3 bd, 2.5 ba
1715+ sq. ft.
Terms: Per Month
Deposit: Please Call
The Hickory

$2,910+
2 bd, 2 ba
1725+ sq. ft.
Terms: Per Month
Deposit: Please Call
The Sequoia

$3,295+
3 bd, 2.5 ba
1975+ sq. ft.
Terms: Per Month
Deposit: Please Call
Floor plans are artist's rendering. All dimensions are approximate. Actual product and specifications may vary in dimension or detail. Not all features are available in every rental home. Prices and availability are subject to change. Rent is based on monthly frequency. Additional fees may apply, such as but not limited to package delivery, trash, water, amenities, etc. Deposits vary. Please see a representative for details.
Manager Info
Middlesex Management
Sunday
10:00 AM - 05:00 PM
Monday
10:00 AM - 05:00 PM
Tuesday
10:00 AM - 05:00 PM
Wednesday
10:00 AM - 05:00 PM
Thursday
10:00 AM - 07:00 PM
Friday
10:00 AM - 05:00 PM
Saturday
10:00 AM - 05:00 PM
Schools
Data by Greatschools.org
Note: GreatSchools ratings are based on a comparison of test results for all schools in the state. It is designed to be a starting point to help parents make baseline comparisons, not the only factor in selecting the right school for your family. Learn More
Features
Interior
Air Conditioning
Balcony
Cable Ready
Ceiling Fan(s)
Dishwasher
Hardwood Flooring
Microwave
New/Renovated Interior
Patio
Refrigerator
Community
Clubhouse
Emergency Maintenance
Fitness Center
High Speed Internet Access
Laundry Facility
Public Transportation
On Site Maintenance
Other
Private balcony/patio in select apartments
Abundant closet space
Cable/satellite TV
Minutes to Routes 1, 287 and 27
Free heat/hot water (select units)
Free cooking gas (select units)
Swim club membership available
Decorator tiled baths with full vanities
Walking distance to Edison Train Station
We take fraud seriously. If something looks fishy, let us know.

