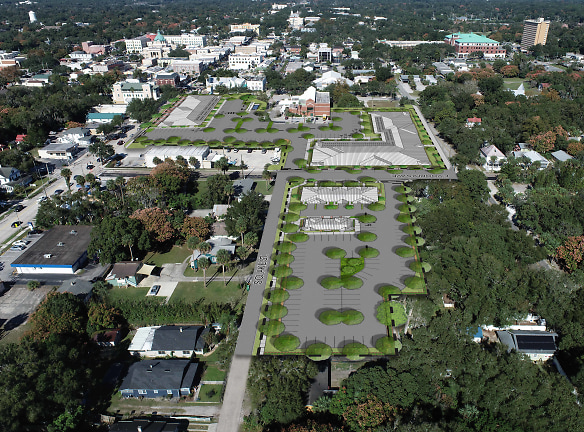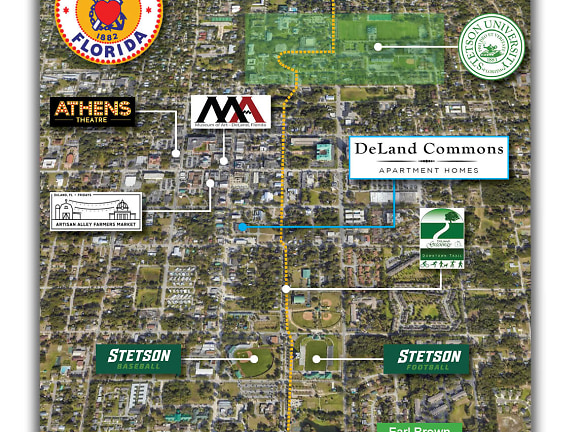- Home
- Florida
- Deland
- Apartments
- DeLand Commons Apartments
Contact Property
$1,249+per month
DeLand Commons Apartments
129 East Voorhis Avenue
Deland, FL 32724
Studio-3 bed, 1-2 bath • 494+ sq. ft.
10+ Units Available
Managed by Concord Management Ltd
Quick Facts
Property TypeApartments
Deposit$--
NeighborhoodDowntown
Lease Terms
Variable
Pets
Cats Allowed, Dogs Allowed
* Cats Allowed Our homes accommodate up to two pets per apartment with a maximum weight limit of 30 lbs. Please call the leasing office for pet deposit/fees. Renters Insurance Required Weight Restriction: 30 lbs, Dogs Allowed Our homes accommodate up to two pets per apartment with a maximum weight limit of 30 lbs. Please call the leasing office for pet deposit/fees. Renters Insurance Required Weight Restriction: 30 lbs
Description
DeLand Commons
Deland Commons is located within the Historic Garden District of Deland, FL, directly on Woodland Boulevard, voted as America's best Main Street.
Deland Commons provides premium access to Downtown Deland where an eclectic mix of attractions such as farmers markets, local eateries, shopping, and more are just steps away. Until now, the convenience of apartment living amongst the charm and small-town community of downtown Deland has been in short supply.
Deland Commons provides premium access to Downtown Deland where an eclectic mix of attractions such as farmers markets, local eateries, shopping, and more are just steps away. Until now, the convenience of apartment living amongst the charm and small-town community of downtown Deland has been in short supply.
Floor Plans + Pricing
Aviator

Carriage House

The Addison

Stetson Suite Plus Den

Athens

Minimalist

The Veranda

Spartan

Floor plans are artist's rendering. All dimensions are approximate. Actual product and specifications may vary in dimension or detail. Not all features are available in every rental home. Prices and availability are subject to change. Rent is based on monthly frequency. Additional fees may apply, such as but not limited to package delivery, trash, water, amenities, etc. Deposits vary. Please see a representative for details.
Manager Info
Concord Management Ltd
Monday
10:00 AM - 06:00 PM
Tuesday
10:00 AM - 06:00 PM
Wednesday
10:00 AM - 06:00 PM
Thursday
10:00 AM - 06:00 PM
Friday
10:00 AM - 06:00 PM
Schools
Data by Greatschools.org
Note: GreatSchools ratings are based on a comparison of test results for all schools in the state. It is designed to be a starting point to help parents make baseline comparisons, not the only factor in selecting the right school for your family. Learn More
Features
Interior
Disability Access
Air Conditioning
Balcony
Elevator
Microwave
Stainless Steel Appliances
Washer & Dryer In Unit
Community
Business Center
Clubhouse
Emergency Maintenance
Extra Storage
Fitness Center
High Speed Internet Access
On Site Management
Other
Chef-Style Kitchen with Granite Countertops
Dark Wood Cabinets
Tile Backsplash in Kitchen
Stainless Steel Energy Efficient Appliances
Glass Top Cooktops
Washer/Dryer Included
Wall mounted TVs in Studio Apartment Homes
Valet Trash Service
Storage and Garage Rentals Available
Vinyl Plank Flooring in 1st Floor Apartment Homes
Amazon Hub Package Center
Pet Friendly Community
Wheelchair Access
We take fraud seriously. If something looks fishy, let us know.

