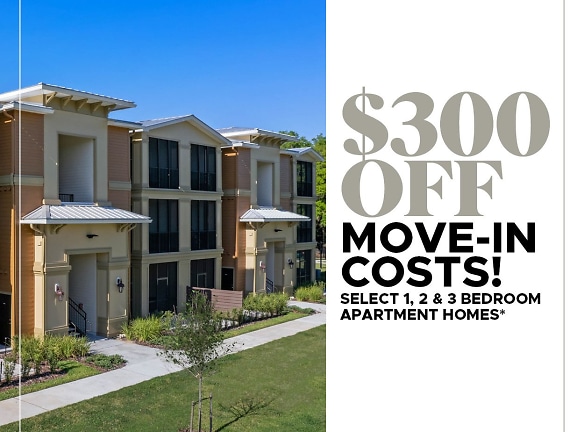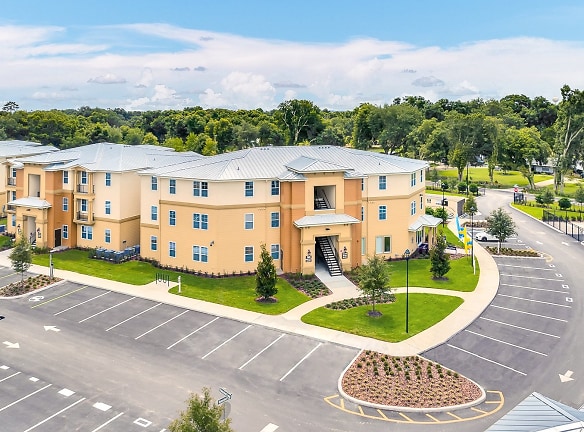- Home
- Florida
- Wildwood
- Apartments
- Wildwood Preserve Apartments
Special Offer
Contact Property
$300 OFF Move-In Costs on Select 1, 2 & 3 Bedroom Apartment Homes!*
*Must move in by 5/10/24. Restrictions apply, contact leasing office for details.
*Must move in by 5/10/24. Restrictions apply, contact leasing office for details.
$1,246+per month
Wildwood Preserve Apartments
7011 Homestead Loop
Wildwood, FL 34785
1-4 bed, 1-3 bath • 762+ sq. ft.
Managed by Concord Management Ltd
Quick Facts
Property TypeApartments
Deposit$--
Application Fee90
Lease Terms
Variable, 7-Month, 9-Month, 10-Month, 11-Month, 12-Month, 13-Month, 14-Month, 15-Month
Pets
Cats Allowed, Dogs Allowed
* Cats Allowed Pets Allowed. Our homes accommodate up to two pets per apartment with a maximum weight limit of 30 lbs. Please call the leasing office for pet deposit/fees. Renters Insurance Required Weight Restriction: 30 lbs, Dogs Allowed Pets Allowed. Our homes accommodate up to two pets per apartment with a maximum weight limit of 30 lbs. Please call the leasing office for pet deposit/fees. Renters Insurance Required Weight Restriction: 30 lbs
Description
Wildwood Preserve Apartments
Learn more about our current Move-In Specials and save today!
Beautiful design meets great location! Wildwood Preserve Apartment Homes in Wildwood, Florida presents apartment homes intended to accommodate the needs of a busy person or family spanning any age.
Our apartment homes include traditionally styled buildings offering your choice of first, second, or third-floor living as well as carriage-style homes. All are conveniently located in Wildwood, Florida with everything you could possibly need at your fingertips.
With its convenient location near major highways, Wildwood Preserve apartments provide easy access to neighboring cities like Ocala and The Villages.
Beautiful design meets great location! Wildwood Preserve Apartment Homes in Wildwood, Florida presents apartment homes intended to accommodate the needs of a busy person or family spanning any age.
Our apartment homes include traditionally styled buildings offering your choice of first, second, or third-floor living as well as carriage-style homes. All are conveniently located in Wildwood, Florida with everything you could possibly need at your fingertips.
With its convenient location near major highways, Wildwood Preserve apartments provide easy access to neighboring cities like Ocala and The Villages.
Floor Plans + Pricing
Carriage Two Bedroom One Bath

Four Bedroom Three Bath

One Bedroom One Bath

Three Bedroom Two Bath

Two Bedroom Two Bath

Floor plans are artist's rendering. All dimensions are approximate. Actual product and specifications may vary in dimension or detail. Not all features are available in every rental home. Prices and availability are subject to change. Rent is based on monthly frequency. Additional fees may apply, such as but not limited to package delivery, trash, water, amenities, etc. Deposits vary. Please see a representative for details.
Manager Info
Concord Management Ltd
Monday
02:00 PM - 06:00 PM
Tuesday
10:00 AM - 06:00 PM
Wednesday
02:00 PM - 06:00 PM
Thursday
10:00 AM - 06:00 PM
Friday
10:00 AM - 01:00 PM
Schools
Data by Greatschools.org
Note: GreatSchools ratings are based on a comparison of test results for all schools in the state. It is designed to be a starting point to help parents make baseline comparisons, not the only factor in selecting the right school for your family. Learn More
Features
Interior
Disability Access
Cable Ready
Microwave
Stainless Steel Appliances
Washer & Dryer In Unit
Patio
Community
Business Center
Clubhouse
Emergency Maintenance
Fitness Center
Pet Park
Pet Friendly
Lifestyles
Pet Friendly
Other
Chef-Style Kitchen with Granite Countertops
Dark Wood Cabinets
Dog Park
Tile Backsplash in Kitchens
Stainless Steel Energy Efficient Appliances
Valet Trash Service
Corn Hole Courts
Glass Top Cooktops
Outdoor Ping Pong Table
Outdoor Pavillion with Tables & Grills
Washer/Dryer Included
Large Walk-In Closets
1st Floors - Vinyl Plank Flooring Throughout
2nd & 3rd Floor Wood-Inspired Tile in Wet Areas
Screened Patios Available in Select Units
Wheelchair Access
We take fraud seriously. If something looks fishy, let us know.

