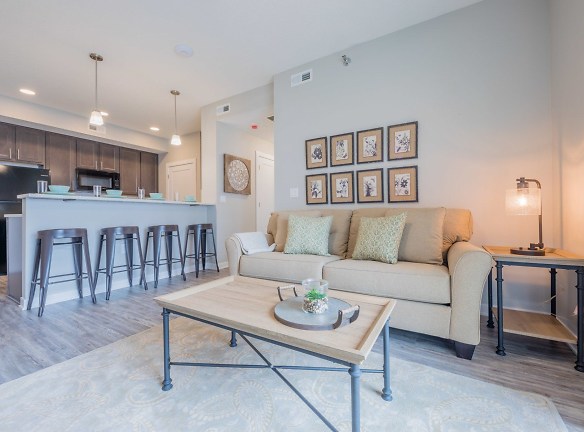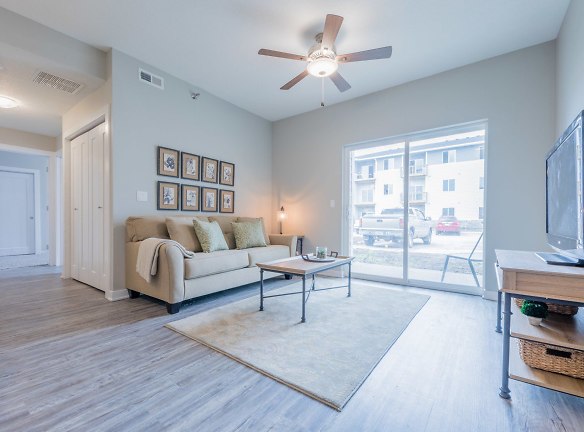- Home
- Iowa
- Johnston
- Apartments
- White Oak Apartments
$1,193+per month
White Oak Apartments
9577 White Oak Ln
Johnston, IA 50131
2-3 bed, 2 bath • 935+ sq. ft.
2 Units Available
Managed by Lloyd Companies
Quick Facts
Property TypeApartments
Deposit$--
NeighborhoodSouthwest Johnston
Lease Terms
Variable, 6-Month, 7-Month, 8-Month, 9-Month, 10-Month, 11-Month, 12-Month, 13-Month, 14-Month
Pets
Cats Allowed, Dogs Allowed
* Cats Allowed We know your furry companions are happiest right by your side, and that's why we allow up to two pets per household. Call us today and press option 1 to learn more about our pet policies and fees, Dogs Allowed We know your furry companions are happiest right by your side, and that's why we allow up to two pets per household. Call us today and press option 1 to learn more about our pet policies and fees
Description
White Oak
White Oak Apartments welcomes you and your family home to upscale luxury living at its finest. Our homes feature plenty of windows and open spaces making our homes bright and welcoming, our oversized closets and bathrooms give you plenty of space and our homes feature a patio or balcony so you can enjoy the fresh air right outside your home. On top of that, we offer an on-site fitness center for you to maintain your active lifestyle with ease.
Centrally located and easily accessible, White Oak Apartments make travel in and around the Des Moines metro quick, easy and convenient. Enjoy local conveniences close to your home including shopping and dining and local attractions like Sky Zone and Climb Iowa. With uniquely distinct floorplans and high-end finishes, White Oak Apartments is the perfect home for you and your family!
Call to reserve your home today before they're gone!
Centrally located and easily accessible, White Oak Apartments make travel in and around the Des Moines metro quick, easy and convenient. Enjoy local conveniences close to your home including shopping and dining and local attractions like Sky Zone and Climb Iowa. With uniquely distinct floorplans and high-end finishes, White Oak Apartments is the perfect home for you and your family!
Call to reserve your home today before they're gone!
Floor Plans + Pricing
Accessible- 2 Bedroom 2 Bathroom
No Image Available
2 Bedroom 2 Bathroom

2 Bedroom 2 Bathroom

3 Bedroom 2 Bathroom

3 Bedroom 2 Bathroom

Floor plans are artist's rendering. All dimensions are approximate. Actual product and specifications may vary in dimension or detail. Not all features are available in every rental home. Prices and availability are subject to change. Rent is based on monthly frequency. Additional fees may apply, such as but not limited to package delivery, trash, water, amenities, etc. Deposits vary. Please see a representative for details.
Manager Info
Lloyd Companies
Monday
09:30 AM - 05:30 PM
Tuesday
09:30 AM - 05:30 PM
Wednesday
09:30 AM - 05:30 PM
Thursday
09:30 AM - 05:30 PM
Friday
09:00 AM - 05:00 PM
Schools
Data by Greatschools.org
Note: GreatSchools ratings are based on a comparison of test results for all schools in the state. It is designed to be a starting point to help parents make baseline comparisons, not the only factor in selecting the right school for your family. Learn More
Features
Interior
Air Conditioning
Balcony
Cable Ready
Ceiling Fan(s)
Dishwasher
Hardwood Flooring
Microwave
Oversized Closets
Washer & Dryer In Unit
Patio
Refrigerator
Community
Fitness Center
On Site Maintenance
Other
Patio/Balcony
Large Closets
Efficient Appliances
Off Street Parking
Washer/Dryer
Surface Parking
Electronic Thermostat
Free Satellite Service
Air Conditioner
We take fraud seriously. If something looks fishy, let us know.

