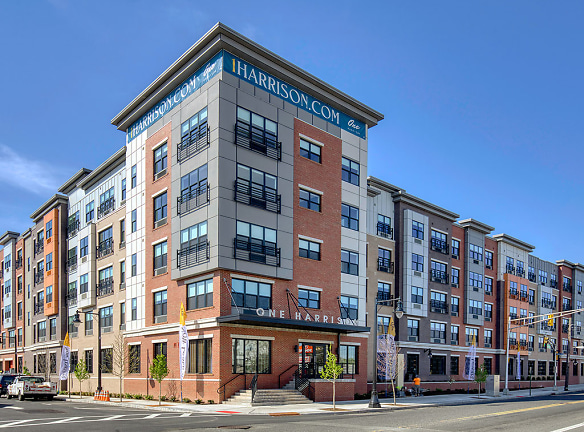- Home
- New-Jersey
- Harrison
- Apartments
- One Harrison Apartments
Contact Property
$2,035+per month
One Harrison Apartments
1 Harrison Ave
Harrison, NJ 07029
Studio-2 bed, 1-2 bath • 515+ sq. ft.
Managed by BNE Real Estate Group
Quick Facts
Property TypeApartments
Deposit$--
Lease Terms
3-Month, 6-Month, 7-Month, 9-Month, 12-Month, 13-Month
Pets
Cats Allowed, Dogs Allowed
* Cats Allowed, Dogs Allowed
Description
One Harrison
BNE Real Estate Group proudly introduces its newest jewel along the Harrison waterfront, One Harrison. A refined collection of studio, one and two bedroom rental residences set amongst a curated menu of bespoke club-style amenities, this one-of-a-kind lifestyle opportunity feels as exclusive as it is connected.
Floor Plans + Pricing
Residence S1

Residence S3

Residence A2

Residence A6

Residence A2A

Residence A8

Residence A6A

Residence A12

Residence A13

Residence A12A

Residence A16A

Residence A19

Residence B3A

Residence B5A

Residence B7

Residence B9

Residence B10

Floor plans are artist's rendering. All dimensions are approximate. Actual product and specifications may vary in dimension or detail. Not all features are available in every rental home. Prices and availability are subject to change. Rent is based on monthly frequency. Additional fees may apply, such as but not limited to package delivery, trash, water, amenities, etc. Deposits vary. Please see a representative for details.
Manager Info
BNE Real Estate Group
Sunday
10:00 AM - 06:00 PM
Monday
10:00 AM - 06:00 PM
Tuesday
10:00 AM - 06:00 PM
Wednesday
10:00 AM - 06:00 PM
Thursday
10:00 AM - 06:00 PM
Friday
10:00 AM - 06:00 PM
Saturday
10:00 AM - 06:00 PM
Schools
Data by Greatschools.org
Note: GreatSchools ratings are based on a comparison of test results for all schools in the state. It is designed to be a starting point to help parents make baseline comparisons, not the only factor in selecting the right school for your family. Learn More
Features
Interior
Air Conditioning
Balcony
Cable Ready
Dishwasher
Elevator
Gas Range
Microwave
New/Renovated Interior
Stainless Steel Appliances
Washer & Dryer In Unit
Patio
Refrigerator
Community
Emergency Maintenance
Fitness Center
Full Concierge Service
Pet Park
Playground
Public Transportation
Swimming Pool
Controlled Access
Door Attendant
Pet Friendly
Lifestyles
Pet Friendly
Other
24-hour concierge
9-foot ceilings
Crisp, white stone counters
Lobby lounge with fireplace
Coffee lounge with private dining
Stylish gray cabinets & vanities
Modern stainless steel appliances
Subway tiled wet walls & backsplashes
Two-level fitness studio with yoga & spin room
Custom modular closets
Retro game lounge
Wine racks
Children's playroom
Bark Buildings
Side-by-side refrigerator
Pendant lighting
Pet spa
Pool deck overlooking the waterfront
Washer & dryer
Complimentary window treatments
Outdoor bar and lounge
Balconies & patios available
BBQ grills
Firepit
Pet friendly
Putting Green
Amazon package lockers
Bicycle storage
Butterfly video intercom system
Covered garage parking
Shuttle service to nearby PATH station
We take fraud seriously. If something looks fishy, let us know.

