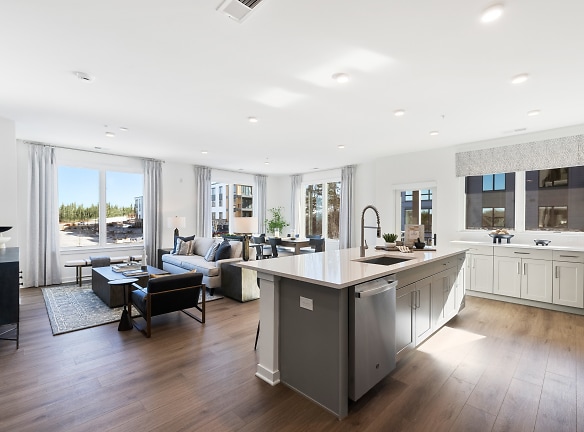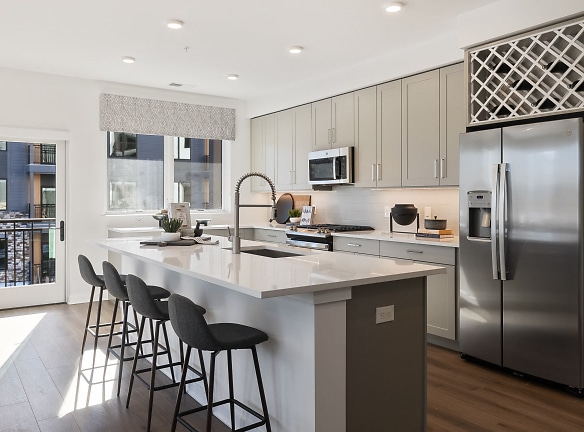- Home
- New-Jersey
- West-Orange
- Apartments
- Stonehill Apartments
Contact Property
$2,375+per month
Stonehill Apartments
1000 Executive Drive
West Orange, NJ 07052
1-2 bed, 1-2 bath • 759+ sq. ft.
10+ Units Available
Managed by BNE Real Estate Group
Quick Facts
Property TypeApartments
Deposit$--
Lease Terms
Variable
Pets
Cats Allowed, Dogs Allowed
* Cats Allowed, Dogs Allowed
Description
Stonehill
Welcome to Stonehill, an enclave of modern residences nestled across three magnificent buildings in West Orange,
New Jersey. Inside, each of our one- and two-bedroom homes seamlessly combines grounded textures with grand
expressions, brought to life by over 44,000 square feet of world-class amenity space. And with convenient
connectivity to New York City, Stonehill makes even the most active lifestyle feel effortless.
New Jersey. Inside, each of our one- and two-bedroom homes seamlessly combines grounded textures with grand
expressions, brought to life by over 44,000 square feet of world-class amenity space. And with convenient
connectivity to New York City, Stonehill makes even the most active lifestyle feel effortless.
Floor Plans + Pricing
A6

A7

A8

A11

A13

B9

B10

B16

B22

B25

Floor plans are artist's rendering. All dimensions are approximate. Actual product and specifications may vary in dimension or detail. Not all features are available in every rental home. Prices and availability are subject to change. Rent is based on monthly frequency. Additional fees may apply, such as but not limited to package delivery, trash, water, amenities, etc. Deposits vary. Please see a representative for details.
Manager Info
BNE Real Estate Group
Sunday
10:00 AM - 06:00 PM
Monday
10:00 AM - 06:00 PM
Tuesday
10:00 AM - 06:00 PM
Wednesday
10:00 AM - 06:00 PM
Thursday
10:00 AM - 06:00 PM
Friday
10:00 AM - 06:00 PM
Saturday
10:00 AM - 06:00 PM
Schools
Data by Greatschools.org
Note: GreatSchools ratings are based on a comparison of test results for all schools in the state. It is designed to be a starting point to help parents make baseline comparisons, not the only factor in selecting the right school for your family. Learn More
Features
Interior
Gas Range
Stainless Steel Appliances
Washer & Dryer In Unit
Community
Fitness Center
Swimming Pool
On Site Maintenance
Other
9' to 10' Ceilings
Luxury Plank Flooring
Multiple Social Lounges
2 Co-Working Lounges with Private Offices
Modular Closet Storage
In-Home Washer & Dryer
Multiple Coffee Bars
2 Sports Simulator Lounges
Built-In Wine Bar/Desk Area*
2 Commercial-Grade Fitness Centers
Solar Window Shades
Den & Private Outdoor Space*
Movie Lounge
Pet Friendly
Indoor & Outdoor Bars
Quartz Countertops
2 Game Lounges
Full-Height Tile Backsplash
Poker & Card Rooms
Shaker Cabinetry
Built-in Pantries & Islands*
Kid's Playroom
Firepits
Outdoor Great Lawn & TV Screening Area
Custom Wine Storage
Private BBQ & Outdoor Dining Areas
Outdoor Swimming Pool with Private Cabanas
Wine Refrigerator*
2 Pet Spas & a Dog Run
Shaker Vanities & Tiled Floors
Full-Height Tiled Wet Walls
Secure Package Storage
Dual Vanities in Primary Baths*
Shuttle Service to NJ Transit
Frameless Shower Doors*
24-hour Onsite Maintenance
Linen Storage*
We take fraud seriously. If something looks fishy, let us know.

