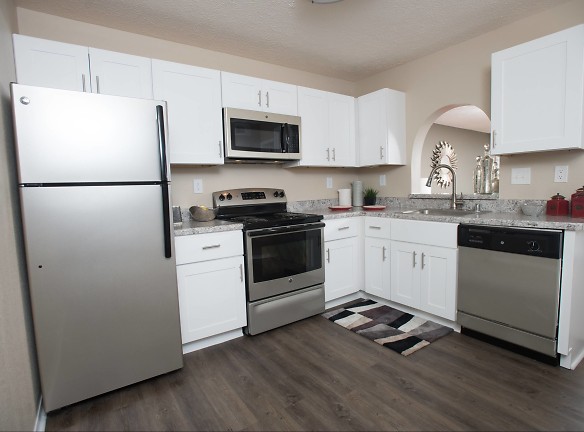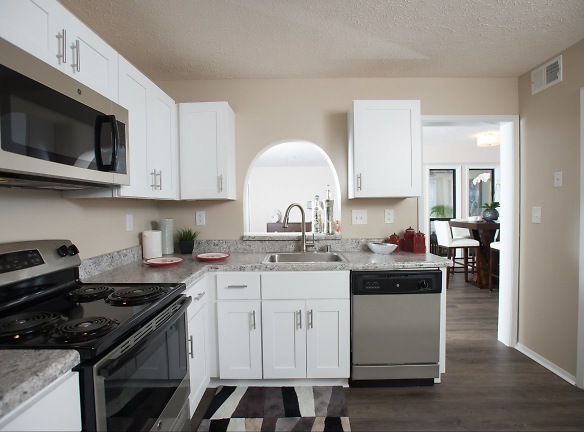- Home
- Alabama
- Hoover
- Apartments
- Ridge Crossings Apartments
$930+per month
Ridge Crossings Apartments
100 Tree Crossings Pkwy
Hoover, AL 35244
1-3 bed, 1-2 bath • 668+ sq. ft.
Quick Facts
Property TypeApartments
Deposit$--
Pets
Dogs Call For Details, Cats Call For Details
Description
Ridge Crossings Apartments
Ridge Crossings Apartments is a Hoover Apartment located at 100 Tree Crossings Pkwy.. The property features 1 - 3 BR rental units available starting at $930. Amenities include Pet Park and On-Site Laundry. Contact us for a showing.
Floor Plans + Pricing
5610

$930+
1 bd, 1 ba
668+ sq. ft.
Terms: Per Month
Deposit: Please Call
5104

$1,082+
1 bd, 1 ba
861+ sq. ft.
Terms: Per Month
Deposit: Please Call
0604

$1,092+
1 bd, 1 ba
861+ sq. ft.
Terms: Per Month
Deposit: Please Call
6004

$1,162+
1 bd, 1 ba
861+ sq. ft.
Terms: Per Month
Deposit: Please Call
1704

$1,157+
1 bd, 1 ba
861+ sq. ft.
Terms: Per Month
Deposit: Please Call
5204

$1,047+
1 bd, 1 ba
861+ sq. ft.
Terms: Per Month
Deposit: Please Call
4101

$1,155+
1 bd, 1 ba
861+ sq. ft.
Terms: Per Month
Deposit: Please Call
5205

$1,162+
1 bd, 1 ba
861+ sq. ft.
Terms: Per Month
Deposit: Please Call
4407

$1,082+
1 bd, 1 ba
861+ sq. ft.
Terms: Per Month
Deposit: Please Call
2501

$1,155+
2 bd, 2 ba
1019+ sq. ft.
Terms: Per Month
Deposit: Please Call
2206

$1,375+
2 bd, 2 ba
1019+ sq. ft.
Terms: Per Month
Deposit: Please Call
3310

$1,350+
2 bd, 2 ba
1286+ sq. ft.
Terms: Per Month
Deposit: Please Call
6309

$1,402+
2 bd, 2 ba
1286+ sq. ft.
Terms: Per Month
Deposit: Please Call
0410

$1,400+
2 bd, 2 ba
1286+ sq. ft.
Terms: Per Month
Deposit: Please Call
3905

$1,480+
2 bd, 2 ba
1286+ sq. ft.
Terms: Per Month
Deposit: Please Call
2605

$1,305+
2 bd, 2 ba
1286+ sq. ft.
Terms: Per Month
Deposit: Please Call
5010

$1,395+
2 bd, 2 ba
1286+ sq. ft.
Terms: Per Month
Deposit: Please Call
0706

$1,370+
2 bd, 2 ba
1286+ sq. ft.
Terms: Per Month
Deposit: Please Call
3901

$1,375+
2 bd, 2 ba
1286+ sq. ft.
Terms: Per Month
Deposit: Please Call
0701

$1,390+
2 bd, 2 ba
1286+ sq. ft.
Terms: Per Month
Deposit: Please Call
6802

$1,397+
2 bd, 2 ba
1330+ sq. ft.
Terms: Per Month
Deposit: Please Call
3602

$1,357+
2 bd, 2 ba
1330+ sq. ft.
Terms: Per Month
Deposit: Please Call
2408

$1,397+
2 bd, 2 ba
1330+ sq. ft.
Terms: Per Month
Deposit: Please Call
4503

$1,442+
2 bd, 2 ba
1330+ sq. ft.
Terms: Per Month
Deposit: Please Call
4209

$1,397+
2 bd, 2 ba
1330+ sq. ft.
Terms: Per Month
Deposit: Please Call
2404

$1,452+
2 bd, 2 ba
1330+ sq. ft.
Terms: Per Month
Deposit: Please Call
4006

$1,302+
2 bd, 2 ba
1330+ sq. ft.
Terms: Per Month
Deposit: Please Call
3703

$1,485+
2 bd, 2 ba
1350+ sq. ft.
Terms: Per Month
Deposit: Please Call
1501

$1,425+
2 bd, 2 ba
1350+ sq. ft.
Terms: Per Month
Deposit: Please Call
3802

$1,440+
3 bd, 2 ba
1446+ sq. ft.
Terms: Per Month
Deposit: Please Call
2001

$1,452+
3 bd, 2 ba
1446+ sq. ft.
Terms: Per Month
Deposit: Please Call
3509

$1,412+
3 bd, 2 ba
1446+ sq. ft.
Terms: Per Month
Deposit: Please Call
3510

$1,462+
3 bd, 2 ba
1446+ sq. ft.
Terms: Per Month
Deposit: Please Call
4307

$1,462+
3 bd, 2 ba
1446+ sq. ft.
Terms: Per Month
Deposit: Please Call
4303

$1,457+
3 bd, 2 ba
1446+ sq. ft.
Terms: Per Month
Deposit: Please Call
3508

$1,412+
3 bd, 2 ba
1446+ sq. ft.
Terms: Per Month
Deposit: Please Call
3810

$1,412+
3 bd, 2 ba
1446+ sq. ft.
Terms: Per Month
Deposit: Please Call
7203

$1,550+
3 bd, 2 ba
1520+ sq. ft.
Terms: Per Month
Deposit: Please Call
6504

$1,490+
3 bd, 2 ba
1520+ sq. ft.
Terms: Per Month
Deposit: Please Call
7207

$1,540+
3 bd, 2 ba
1520+ sq. ft.
Terms: Per Month
Deposit: Please Call
7202

$1,530+
3 bd, 2 ba
1520+ sq. ft.
Terms: Per Month
Deposit: Please Call
6509

$1,545+
3 bd, 2 ba
1520+ sq. ft.
Terms: Per Month
Deposit: Please Call
6508

$1,545+
3 bd, 2 ba
1520+ sq. ft.
Terms: Per Month
Deposit: Please Call
6505

$1,455+
3 bd, 2 ba
1520+ sq. ft.
Terms: Per Month
Deposit: Please Call
5408

$1,545+
3 bd, 2 ba
1520+ sq. ft.
Terms: Per Month
Deposit: Please Call
5404

$1,410+
3 bd, 2 ba
1520+ sq. ft.
Terms: Per Month
Deposit: Please Call
4801

$1,842+
3 bd, 2 ba
1613+ sq. ft.
Terms: Per Month
Deposit: Please Call
4905

$1,792+
3 bd, 2 ba
1613+ sq. ft.
Terms: Per Month
Deposit: Please Call
Floor plans are artist's rendering. All dimensions are approximate. Actual product and specifications may vary in dimension or detail. Not all features are available in every rental home. Prices and availability are subject to change. Rent is based on monthly frequency. Additional fees may apply, such as but not limited to package delivery, trash, water, amenities, etc. Deposits vary. Please see a representative for details.
Manager Info
Call for office hours
Schools
Data by Greatschools.org
Note: GreatSchools ratings are based on a comparison of test results for all schools in the state. It is designed to be a starting point to help parents make baseline comparisons, not the only factor in selecting the right school for your family. Learn More
Features
Interior
Dishwasher
Ceiling Fan(s)
Oversized Closets
Balcony
Fireplace
Stainless Steel Appliances
Community
Racquetball Court(s)
On Site Maintenance
Playground
Swimming Pool
Pet Park
Full Concierge Service
Fitness Center
Laundry Facility
Clubhouse
Emergency Maintenance
Tennis Court(s)
Other
Ada Accessible
Balcony, Deck, Patio
Bbq Area
Breakfast Bar
Concierge Services
Fireside Lounge
Granite Countertop
Granite Countertops
Hardwood-Style Flooring
Laundry Care Center
Nature Trail
On-Site Management
Plush Carpet
Private Patio
Professional On-Site Management
Racquetball Court
Skylight
Stainless Steel Appliance Package
Sunroom
We take fraud seriously. If something looks fishy, let us know.

