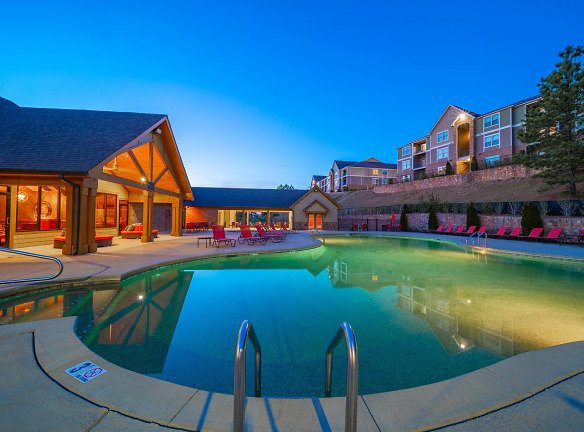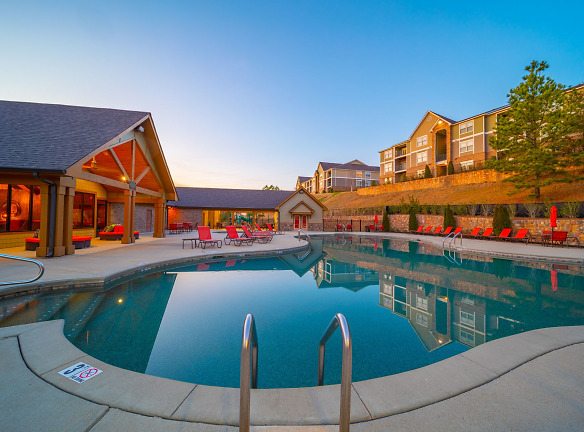- Home
- Alabama
- Pelham
- Apartments
- Grand Reserve At Pelham Apartments
Contact Property
$1,419+per month
Grand Reserve At Pelham Apartments
10 Grand Reserve Drive
Pelham, AL 35124
1-3 bed, 1-2 bath • 1,253+ sq. ft.
10+ Units Available
Managed by Westdale Asset Management
Quick Facts
Property TypeApartments
Deposit$--
Lease Terms
Variable
Pets
Cats Allowed, Dogs Allowed
* Cats Allowed, Dogs Allowed
Description
Grand Reserve At Pelham
Ask About Our Great Amenities...
The Grand Reserve at Pelham is a community offering a great residential environment. More than just a place to live, we are an established residential neighborhood that checks off every prerequisite for comfortable, rewarding suburban living in Pelham, Alabama. Our friendly staff is always available to show you all the great amenities we have to offer!
We welcome you with 5 different floor plans, outstanding amenities, and the quality services you need and deserve. Similar in appeal, yet unique in commodities, our apartments in Pelham, Alabama, put your well-being first. Pick the perfect home from a wide selection of spacious floor plan layouts, between 1253 square feet and 1958 square feet. In terms of fixtures, their list has everything from functional features such as granite countertops, ceiling fans, and private patios or balconies. Pets are welcomed, as well.
Our on-site bark park, sparkling pool, and fitness center with circuit/core training machines and free weights are just a few of the extraordinary amenities we've prepared just for you. Our professional leasing staff is always eager to lend a helping hand with anything you need. Ideally located in Pelham, AL, Grand Reserve at Pelham offers easy access to Interstate 65 and all that the city has to offer. Enjoy living moments away from Alabaster Shoppping Plaza, AMC movie theater, and Publix Supermarket. Contact us to find more details about our community!
The Grand Reserve at Pelham is a community offering a great residential environment. More than just a place to live, we are an established residential neighborhood that checks off every prerequisite for comfortable, rewarding suburban living in Pelham, Alabama. Our friendly staff is always available to show you all the great amenities we have to offer!
We welcome you with 5 different floor plans, outstanding amenities, and the quality services you need and deserve. Similar in appeal, yet unique in commodities, our apartments in Pelham, Alabama, put your well-being first. Pick the perfect home from a wide selection of spacious floor plan layouts, between 1253 square feet and 1958 square feet. In terms of fixtures, their list has everything from functional features such as granite countertops, ceiling fans, and private patios or balconies. Pets are welcomed, as well.
Our on-site bark park, sparkling pool, and fitness center with circuit/core training machines and free weights are just a few of the extraordinary amenities we've prepared just for you. Our professional leasing staff is always eager to lend a helping hand with anything you need. Ideally located in Pelham, AL, Grand Reserve at Pelham offers easy access to Interstate 65 and all that the city has to offer. Enjoy living moments away from Alabaster Shoppping Plaza, AMC movie theater, and Publix Supermarket. Contact us to find more details about our community!
Floor Plans + Pricing
1 Bedroom

2 Bedroom Deluxe

2 Bedroom

3 Bedroom

3 Bedroom Duplex

Floor plans are artist's rendering. All dimensions are approximate. Actual product and specifications may vary in dimension or detail. Not all features are available in every rental home. Prices and availability are subject to change. Rent is based on monthly frequency. Additional fees may apply, such as but not limited to package delivery, trash, water, amenities, etc. Deposits vary. Please see a representative for details.
Manager Info
Westdale Asset Management
Monday
08:00 AM - 05:00 PM
Tuesday
08:00 AM - 05:00 PM
Wednesday
08:00 AM - 05:00 PM
Thursday
08:00 AM - 05:00 PM
Friday
08:00 AM - 05:00 PM
Schools
Data by Greatschools.org
Note: GreatSchools ratings are based on a comparison of test results for all schools in the state. It is designed to be a starting point to help parents make baseline comparisons, not the only factor in selecting the right school for your family. Learn More
Features
Interior
Short Term Available
Air Conditioning
Balcony
Ceiling Fan(s)
Dishwasher
Microwave
Oversized Closets
Vaulted Ceilings
Washer & Dryer Connections
Garbage Disposal
Patio
Refrigerator
Community
Business Center
Clubhouse
Emergency Maintenance
Fitness Center
Pet Park
Swimming Pool
On Site Management
On Site Patrol
Luxury Community
Lifestyles
Luxury Community
Other
Ceiling Fan
Air Conditioner
Bark Park
Patio/Balcony
Cedar Sauna
Disposal
Courtesy Officers
Oven / Range
Walk-in Closets
Pets Welcome
W/D Hookup
Granite Countertops
Built-in Microwave
Lush Landscaping
Double Vanities*
Maximum External Lighting
Vaulted Ceilings*
Circuit & Core Training Machines
We take fraud seriously. If something looks fishy, let us know.

