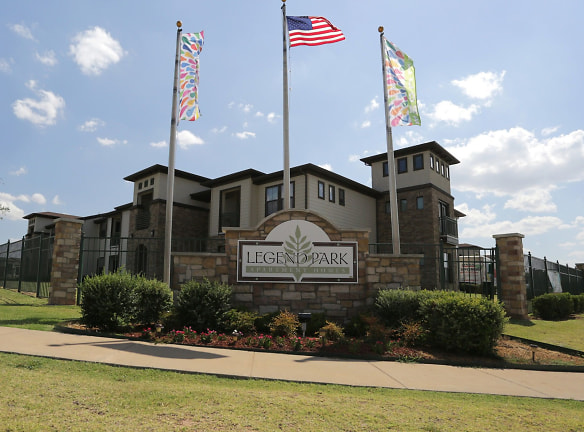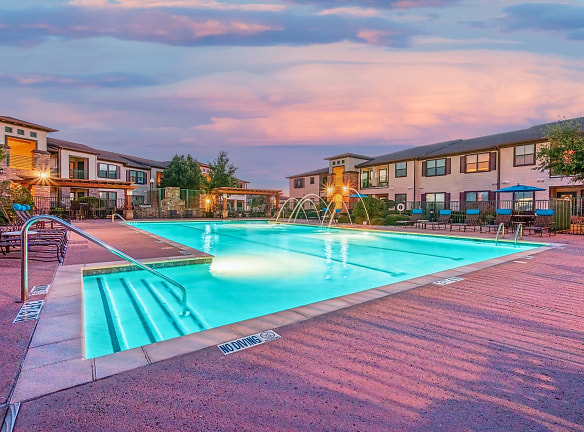- Home
- Oklahoma
- Lawton
- Apartments
- Legend Park Apartments Phase I & II
$914+per month
Legend Park Apartments Phase I & II
3501 E Gore Blvd
Lawton, OK 73501
1-3 bed, 1-2 bath • 731+ sq. ft.
10+ Units Available
Managed by LynCo, Inc.
Quick Facts
Property TypeApartments
Deposit$--
Application Fee50
Lease Terms
12-Month
Pets
Cats Allowed, Dogs Allowed
* Cats Allowed, Dogs Allowed
Description
Legend Park Apartments Phase I & II
Welcome to Legend Park Apartments, a premier residential community featuring unique and stylish one-, two-, and three-bedroom apartments in Lawton, OK! These homes deliver the dream home experience you've always wanted with modern style, spacious interiors, and a wide range of amenities and conveniences that help make your home life more simple and relaxing.
If that isn't enough excitement for you, the city of Lawton offers even more for you to explore and experience, including entertainment venues, a vibrant shopping district, popular nightlight spots and world-class restaurants. If you're interested in learning more about availability and would like to start the process of making Legend Park your new home, please get in touch with us today!
If that isn't enough excitement for you, the city of Lawton offers even more for you to explore and experience, including entertainment venues, a vibrant shopping district, popular nightlight spots and world-class restaurants. If you're interested in learning more about availability and would like to start the process of making Legend Park your new home, please get in touch with us today!
Floor Plans + Pricing
Wrangler

$914+
1 bd, 1 ba
731+ sq. ft.
Terms: Per Month
Deposit: $600
Rodeo

$959+
1 bd, 1 ba
757+ sq. ft.
Terms: Per Month
Deposit: $600
Roundup

$1,034+
2 bd, 2 ba
1020+ sq. ft.
Terms: Per Month
Deposit: $700
Renegade

2 bd, 2 ba
1097+ sq. ft.
Terms: Per Month
Deposit: $700
Homestead

$1,379+
3 bd, 2 ba
1202+ sq. ft.
Terms: Per Month
Deposit: $800
Coral

$1,079+
2 bd, 2 ba
1062-1069+ sq. ft.
Terms: Per Month
Deposit: $700
Spur

$1,079+
2 bd, 2 ba
1080-1081+ sq. ft.
Terms: Per Month
Deposit: $700
Floor plans are artist's rendering. All dimensions are approximate. Actual product and specifications may vary in dimension or detail. Not all features are available in every rental home. Prices and availability are subject to change. Rent is based on monthly frequency. Additional fees may apply, such as but not limited to package delivery, trash, water, amenities, etc. Deposits vary. Please see a representative for details.
Manager Info
LynCo, Inc.
Sunday
Closed
Monday
09:00 AM - 05:00 PM
Tuesday
09:00 AM - 05:00 PM
Wednesday
09:00 AM - 05:00 PM
Thursday
09:00 AM - 05:00 PM
Friday
09:00 AM - 05:00 PM
Saturday
10:00 AM - 05:00 PM
Schools
Data by Greatschools.org
Note: GreatSchools ratings are based on a comparison of test results for all schools in the state. It is designed to be a starting point to help parents make baseline comparisons, not the only factor in selecting the right school for your family. Learn More
Features
Interior
Air Conditioning
Balcony
Ceiling Fan(s)
Dishwasher
Garden Tub
Microwave
New/Renovated Interior
Oversized Closets
Stainless Steel Appliances
Washer & Dryer In Unit
Deck
Patio
Refrigerator
Community
Accepts Credit Card Payments
Accepts Electronic Payments
Basketball Court(s)
Business Center
Clubhouse
Emergency Maintenance
Fitness Center
Gated Access
Hot Tub
Individual Leases
Laundry Facility
Pet Park
Playground
Swimming Pool
Trail, Bike, Hike, Jog
On Site Maintenance
On Site Management
Lifestyles
Military
Other
Outdoor Gazebo with Lake Views
Resident Lounge with Entertaining Space and TVs
Dog Park
Outdoor Kitchen & Grilling Areas with Open-Air Seating
Stocked Lake with Fountain
We take fraud seriously. If something looks fishy, let us know.

