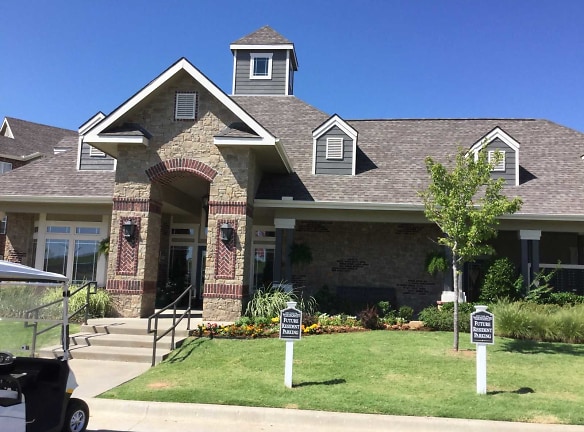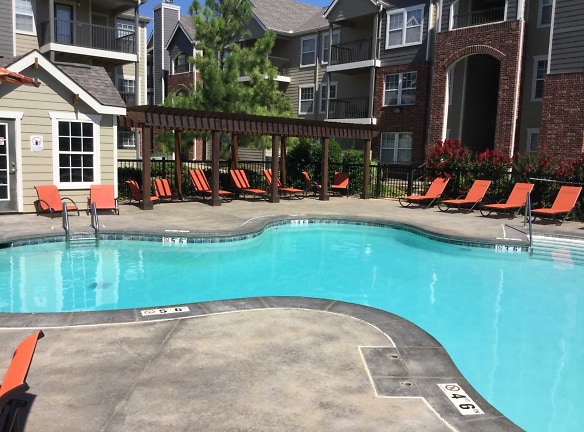- Home
- Oklahoma
- Yukon
- Apartments
- Park At Westpointe Apartments
Contact Property
$1,089+per month
Park At Westpointe Apartments
301 Pointe Pkwy Blvd
Yukon, OK 73099
1-2 bed, 1-2 bath • 789+ sq. ft.
Managed by Case & Associates Properties, Inc.
Quick Facts
Property TypeApartments
Deposit$--
NeighborhoodSouthwest Oklahoma City
Lease Terms
Variable
Pets
Cats Allowed, Dogs Allowed
* Cats Allowed Maximum of 2 pets allowed - Breed restrictions apply, Dogs Allowed Maximum of 2 pets allowed - Breed restrictions apply
Description
Park At Westpointe
Welcome to The Park at Westpointe, where you can choose from a number of innovatively designed one and two bedroom apartment homes. Surrounded by luxurious spaces, sunlight, and wonderful views, you'll find unlimited possibilities to reflect your lifestyle. Our specially and spacious designed units offer amenities such as washer/dryer connections, designer kitchens, large walk-in closets to name a few. The Park at Westpointe is in the heart of the oil & gas field and close to the Outlett Shoppes, Penn Square Mall, Chesapeake Energy Arena, Frontier City, OKC Zoo, Integris Canadian Valley Hospital, Oklahoma Heart Hospital, Mercy Hospital, Integris Southwest Hospital and so much more. You can relax by our resort style swimming pool or play at one of our nearby parks: Remington Park, Route 66 Park, City Park, Freedom Trail Playground and more. We are located in the prestigious Mustang School District. You'll also appreciate our professional on-site management and maintenance team which makes Park at Westpointe in Yukon the perfect place to call home.
Floor Plans + Pricing
1 Bed Loft w/Attached Garage (Price Not Included)

1 Bed w/ Flex Space

2 Bed 2 Bath

2 Bed w/ Flex Space

2 Bed Loft w/Attached Garage (Price Not Included)

1 Bed 1 Bath

Floor plans are artist's rendering. All dimensions are approximate. Actual product and specifications may vary in dimension or detail. Not all features are available in every rental home. Prices and availability are subject to change. Rent is based on monthly frequency. Additional fees may apply, such as but not limited to package delivery, trash, water, amenities, etc. Deposits vary. Please see a representative for details.
Manager Info
Case & Associates Properties, Inc.
Monday
08:30 AM - 05:30 PM
Tuesday
08:30 AM - 05:30 PM
Wednesday
08:30 AM - 05:30 PM
Thursday
08:30 AM - 05:30 PM
Friday
08:30 AM - 05:00 PM
Saturday
10:00 AM - 03:00 PM
Schools
Data by Greatschools.org
Note: GreatSchools ratings are based on a comparison of test results for all schools in the state. It is designed to be a starting point to help parents make baseline comparisons, not the only factor in selecting the right school for your family. Learn More
Features
Interior
Air Conditioning
Balcony
Cable Ready
Ceiling Fan(s)
Dishwasher
Fireplace
Loft Layout
Microwave
New/Renovated Interior
Oversized Closets
Vaulted Ceilings
View
Washer & Dryer Connections
Garbage Disposal
Patio
Refrigerator
Community
Accepts Credit Card Payments
Accepts Electronic Payments
Business Center
Clubhouse
Emergency Maintenance
Extra Storage
Fitness Center
Gated Access
High Speed Internet Access
Pet Park
Swimming Pool
Wireless Internet Access
Controlled Access
Media Center
On Site Maintenance
On Site Management
Pet Friendly
Lifestyles
Pet Friendly
Other
BBQ/Picnic Area
Ceiling Fan
Electronic Thermostat
Bright Expansive Floor Plans
Gourmet Kitchen
Onsite Dog Park
Two Resort-Style Swimming Pools
Garages Available*
Poolside Grilling Area and Sundecks
24-Hour Fitness Center
Barbecue and Picnic Area
Cozy Fireplace*
Courtyards with Pet Stations
Private Balcony/Patio*
Flexible Payment Options Available
Large Closets
Limited Access Gates
Onsite Management
Package Receiving
Plush Carpeting
Central Heat & Air Conditioning
Onsite Maintenance
Online Rental Payments
Close to I-40
Window Coverings
Designer Paint Colors
Handicap Accessible*
Loft-Style Living
Preinstalled WiFi with 1st Month Free from Cox
We take fraud seriously. If something looks fishy, let us know.

