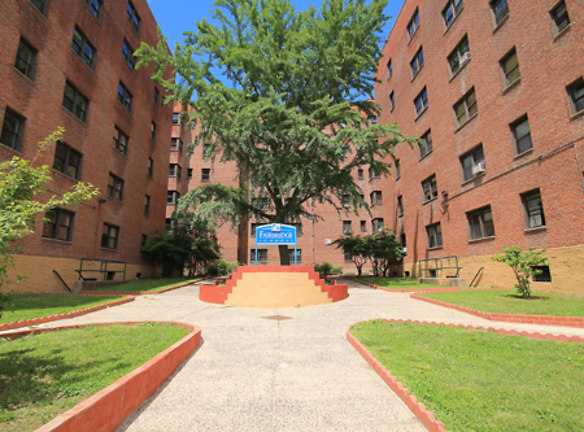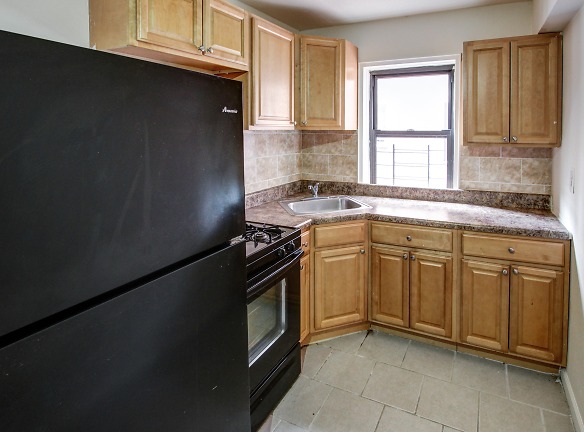- Home
- Connecticut
- Bridgeport
- Apartments
- Fairbridge Commons Apartments
$1,100+per month
Fairbridge Commons Apartments
985 Fairfield Ave
Bridgeport, CT 06605
1-2 bed, 1 bath • 750+ sq. ft.
6 Units Available
Managed by CK Investment LLC
Quick Facts
Property TypeApartments
Deposit$--
Application Fee25
Lease Terms
12-Month
Pets
No Pets
* No Pets
Description
Fairbridge Commons
If you're looking for a new place to live in the Bridgeport and Fairfield, CT area, look no further than Fairbridge Commons. Conveniently located in beautiful Bridgeport, Fairbridge Commons offers one- and two-bedroom apartments for your convenience. We're committed to offering a luxury living experience at an affordable price. With ten different floor plans to choose from, we offer a selection of layouts that can accommodate many different family structures and lifestyles. Our complex is located a quick six-minute walk from the nearest bus stop. At Fairbridge Commons, you'll get everything you need: modern appliances, convenient laundry facilities, hardwood flooring, and more. If you work in Fairfield or Bridgeport and you'd like to live in a safe, comfortable apartment rental, look no further.
Floor Plans + Pricing
Apartment F

$1,100+
1 bd, 1 ba
750+ sq. ft.
Terms: Per Month
Deposit: Please Call
Apartment H

$1,100+
1 bd, 1 ba
750+ sq. ft.
Terms: Per Month
Deposit: Please Call
Apartment I

$1,100+
1 bd, 1 ba
750+ sq. ft.
Terms: Per Month
Deposit: Please Call
Apartment B

$1,300+
2 bd, 1 ba
850+ sq. ft.
Terms: Per Month
Deposit: Please Call
Apartment G Renovated

$1,550+
2 bd, 1 ba
850+ sq. ft.
Terms: Per Month
Deposit: Please Call
Apartment D

$1,300+
2 bd, 1 ba
850+ sq. ft.
Terms: Per Month
Deposit: Please Call
Apartment E Renovated

$1,550+
2 bd, 1 ba
850+ sq. ft.
Terms: Per Month
Deposit: Please Call
Apartment C

$1,300+
2 bd, 1 ba
850+ sq. ft.
Terms: Per Month
Deposit: Please Call
Apartment A

$1,300+
2 bd, 1 ba
850+ sq. ft.
Terms: Per Month
Deposit: Please Call
Apartment J

$1,300+
2 bd, 1 ba
850+ sq. ft.
Terms: Per Month
Deposit: Please Call
Floor plans are artist's rendering. All dimensions are approximate. Actual product and specifications may vary in dimension or detail. Not all features are available in every rental home. Prices and availability are subject to change. Rent is based on monthly frequency. Additional fees may apply, such as but not limited to package delivery, trash, water, amenities, etc. Deposits vary. Please see a representative for details.
Manager Info
CK Investment LLC
Sunday
Closed
Monday
09:00 AM - 05:00 PM
Tuesday
09:00 AM - 05:00 PM
Wednesday
09:00 AM - 05:00 PM
Thursday
09:00 AM - 05:00 PM
Friday
09:00 AM - 05:00 PM
Saturday
Closed
Schools
Data by Greatschools.org
Note: GreatSchools ratings are based on a comparison of test results for all schools in the state. It is designed to be a starting point to help parents make baseline comparisons, not the only factor in selecting the right school for your family. Learn More
Features
Interior
Disability Access
Cable Ready
Elevator
Gas Range
Hardwood Flooring
New/Renovated Interior
Some Paid Utilities
Refrigerator
Community
Accepts Credit Card Payments
Accepts Electronic Payments
Emergency Maintenance
Extra Storage
Gated Access
High Speed Internet Access
Laundry Facility
Public Transportation
Controlled Access
On Site Maintenance
On Site Management
EV Charging Stations
Lifestyles
Remodeled
Other
Apply online
Pay your rent online!
Hardwood floors
Assigned Parking
Section 8 Vouchers Accepted
We take fraud seriously. If something looks fishy, let us know.

