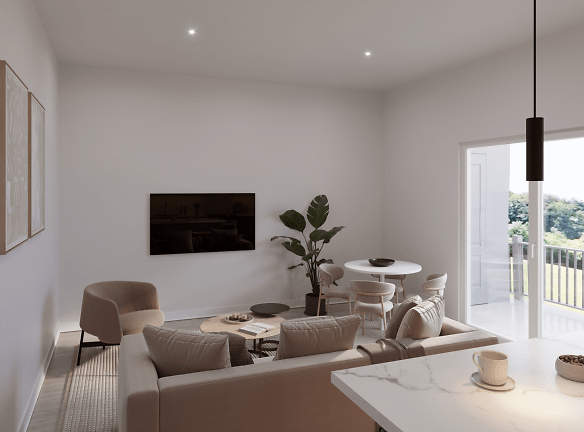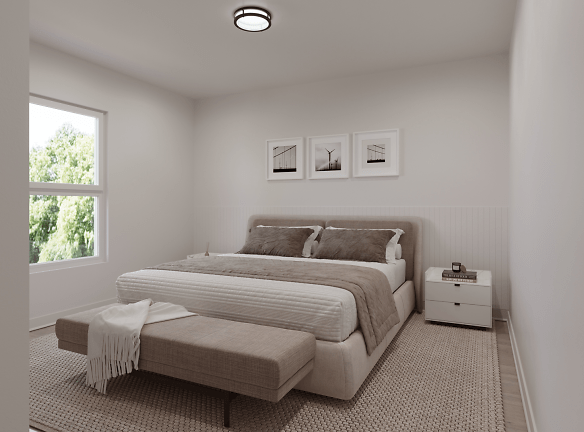- Home
- Connecticut
- Haddam
- Apartments
- Bridge Road Commons Apartments
$1,872+per month
Bridge Road Commons Apartments
105 Bridge Road
Haddam, CT 06438
1-2 bed, 1 bath • 662+ sq. ft.
10+ Units Available
Managed by Bridge Road 105, LLC
Quick Facts
Property TypeApartments
Deposit$--
Pets
Cats Allowed, Dogs Allowed
* Cats Allowed, Dogs Allowed
Description
Bridge Road Commons
Experience modern living in the heart of Haddam, CT, where our open concept apartment units seamlessly blend comfort and style. Nestled in this picturesque town, our community features a clubhouse and inviting outdoor spaces, offering a perfect backdrop to enjoy Haddam's quaint charm. With scenic trails, historic landmarks, and the gentle flow of the nearby Connecticut River, Bridge Road Commons lets you embrace the beauty of Haddam while creating a balanced living environment. Unit features: 9-foot ceilings, walk-in closets, in-home washer & dryer, upgraded painted cabinetry, modern, open-concept floor plans, and a stainless steel appliance package. Community amenities: Clubhouse, fitness and yoga studio, outdoor courtyard with firepit, community garden, and pet friendly play area.
Floor Plans + Pricing
Woodland - Income Restricted

$1,872
1 bd, 1 ba
662+ sq. ft.
Terms: Per Month
Deposit: $1,872
Woodland

$2,100
1 bd, 1 ba
662+ sq. ft.
Terms: Per Month
Deposit: $2,100
Serenity - Income Restricted

$1,872
1 bd, 1 ba
690+ sq. ft.
Terms: Per Month
Deposit: $1,872
Serenity

$2,150
1 bd, 1 ba
690+ sq. ft.
Terms: Per Month
Deposit: $2,150
Orchard - Income Restricted

$1,872
1 bd, 1 ba
738+ sq. ft.
Terms: Per Month
Deposit: $1,872
Orchard

$2,200
1 bd, 1 ba
738+ sq. ft.
Terms: Per Month
Deposit: $2,200
Homestead

$2,225
1 bd, 1 ba
752+ sq. ft.
Terms: Per Month
Deposit: $2,225
Heritage

$2,225
1 bd, 1 ba
755+ sq. ft.
Terms: Per Month
Deposit: $2,225
Woodscape

$2,275
1 bd, 1 ba
790+ sq. ft.
Terms: Per Month
Deposit: $2,275
Rivercrest - Income Restricted

$2,192
2 bd, 1 ba
904+ sq. ft.
Terms: Per Month
Deposit: $2,192
Floor plans are artist's rendering. All dimensions are approximate. Actual product and specifications may vary in dimension or detail. Not all features are available in every rental home. Prices and availability are subject to change. Rent is based on monthly frequency. Additional fees may apply, such as but not limited to package delivery, trash, water, amenities, etc. Deposits vary. Please see a representative for details.
Manager Info
Bridge Road 105, LLC
Call for office hours
Schools
Data by Greatschools.org
Note: GreatSchools ratings are based on a comparison of test results for all schools in the state. It is designed to be a starting point to help parents make baseline comparisons, not the only factor in selecting the right school for your family. Learn More
Features
Interior
Air Conditioning
Oversized Closets
Community
Community Garden
Pet Friendly
Other
Ada Compliant
Community Clubhouse
Covered Deck
Covered Patio
End Unit
First Floor
Gym
On-Site Parking
Outdoor Courtyard With Firepit
Pet Friendly Play Area
Second Floor
Washer/Dryer
We take fraud seriously. If something looks fishy, let us know.

