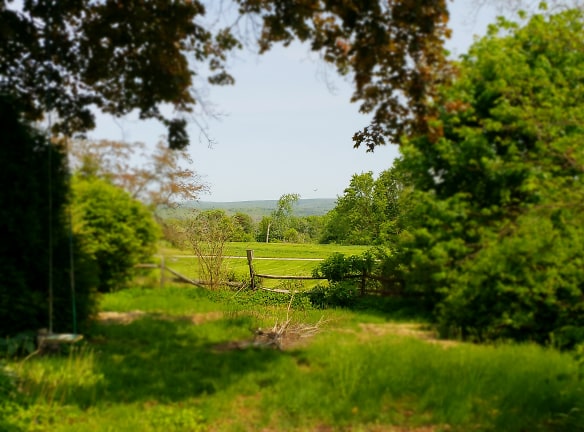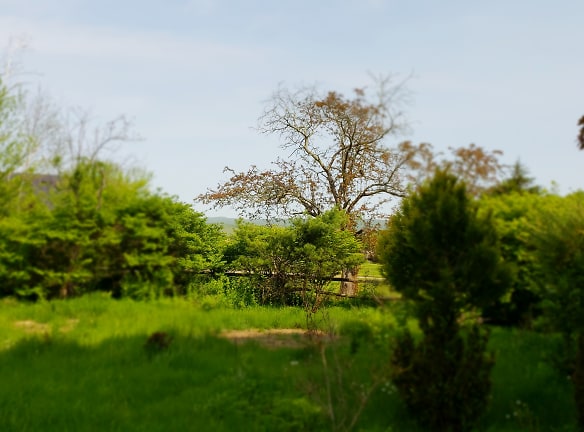- Home
- Connecticut
- Mansfield
- Houses
- 928 Storrs Rd
$2,700per month
928 Storrs Rd
Mansfield, CT 06268
3 bed, 1.5 bath • 1,200 sq. ft.
Quick Facts
Property TypeHouses And Homes
Deposit$--
Lease Terms
Per Month
Pets
Dogs Call For Details, Cats Call For Details
Description
928 Storrs Rd
Charming home in Spring Hill Historic District **SPECIAL!! RENTAL IS AVAILABLE JULY 1, AND IF YOU BEGIN YOUR TENANCY BETWEEN JULY 1 AND JULY 15, YOU'LL RECEIVE A ONE-TIME $500 DISCOUNT ON THE FIRST- MONTH'S RENT! **Note: Only one $500 discount regardless of individual or group tenancy. Please be aware that this is a house share but one in which you'll have run of the entire upstairs. The live-in house manager occupies a self-contained suite that is tucked away from all common areas. No photos of the live-in manager's suite are shown in this listing. Located only 5 minutes away from UConn's Main Campus and Storrs Center, and 10 minutes from Windham box stores, ECSU, and Willimantic. Enjoy the convenient location you're looking for while living in a charming, light-filled antique home in desirable Spring Hill Historic District. Your new home is graced by a half-acre lot and bordered by pastures that give it plenty of privacy and make it feel a world away from the hustle and bustle of UConn. Country roads and hiking trails beckon, just a short walk from your door. The home features many original historic touches, set amid lush, landscaped grounds, and sports a beautiful view to Mansfield Hollow against a backdrop of forested hills. The first floor has a continuous flow layout and handsome hardwood floors, featuring a designer kitchen with skylight, exposed brick, hand-hewn beams, breakfast bar, dining nook, and bay window with views- a dining room with pellet stove set in an original Rumsford fireplace- a half-bath/laundry room- and a spacious living room that looks out on views. Upstairs features a huge master bedroom, and two additional bedrooms with the best views in the house. A full, large bathroom with tile floor and tub set in wood-paneled surround is situated conveniently in the middle of the upstairs level, opposite a cozy, carpeted common area. Outside, you'll find a porch off the side entrance overlooking the yard and the views beyond, perfect for relaxing on warm-weather evenings. The property has gardens and lawns to enjoy, including a paddock tucked at the back of the property that looks out on pastures and additional views. Comes with all major appliances, additional kitchen appliances, new energy efficiency updates, and reverse osmosis kitchen water filtration. Plus, the home is lightly but tastefully furnished, decorated, and appointed, with space to accommodate your own decor and belongings. It's all set for you to move right in! Includes local property manager for all upkeep needs and live-in house manager for everyday needs and to interface with landlord whenever possible so you don't have to bother! All utilities included! Garage usage considered for additional rent- please inquire if interested. Please direct all inquiries to house manager Greg Pannone at (203) 864-5089.
Manager Info
Schools
Data by Greatschools.org
Note: GreatSchools ratings are based on a comparison of test results for all schools in the state. It is designed to be a starting point to help parents make baseline comparisons, not the only factor in selecting the right school for your family. Learn More
Features
Interior
Fireplace
Hardwood Flooring
Other
-11/No_DogsAllowed
-12/No_CatsAllowed
-13/No_WasherDryer
Courtyard
Outdoor Parking
Garage
We take fraud seriously. If something looks fishy, let us know.

