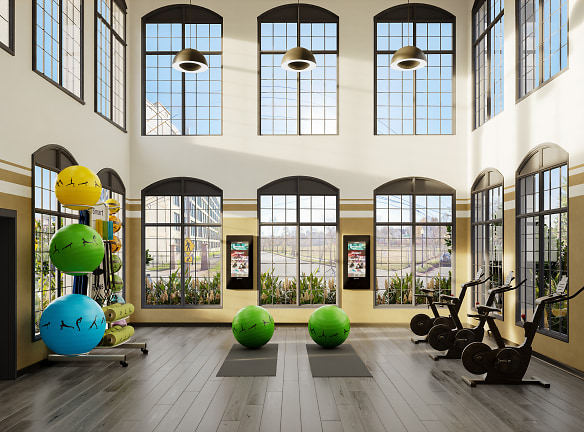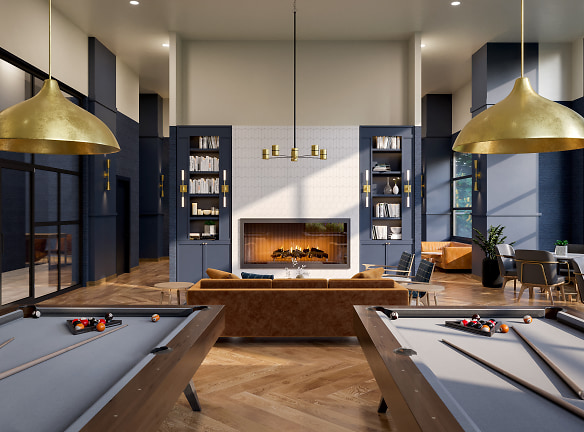- Home
- Connecticut
- New-Haven
- Apartments
- Axis 201 Apartments
Special Offer
Lease on or before 06/01/2024 and receive up to 1 month Free on select One Bedroom apartment homes!
$1,909+per month
Axis 201 Apartments
201 Munson Street
New Haven, CT 06511
Studio-3 bed, 1-2 bath • 501+ sq. ft.
10+ Units Available
Managed by Paredim Partners, LLC
Quick Facts
Property TypeApartments
Deposit$--
NeighborhoodNewhallville
Lease Terms
Variable
Pets
Cats Allowed, Dogs Allowed
* Cats Allowed 2 pets per apartment, Dogs Allowed 2 pets per apartment Weight Restriction: 65 lbs
Description
Axis 201
Welcome to Axis 201, where doers, innovators and achievers are effortlessly linked with each other and with the exciting city of New Haven. Reaching Science Park, Yale, or downtown is a breeze and the Farmington Canal Greenway, city eateries and hot spots are right outside your door.Come home to brand new apartments with modern finishes that make for exceptional living while enjoying time with neighbors and friends thanks to next-level amenities. Relax by the pool, work out stress in the revolutionary fitness center, focus on business in our on-site private work pods, and unplug in the clubhouse or around the firepit at the end of a long day.These options are yours and they're right within reach. Explore how easy life can be at Axis 201.
Floor Plans + Pricing
3 Bed 2 Bath
No Image Available
Townhouse

1 Bed 1 Bath with Den

Studio

1 Bed 2 Bath with Den

1 Bed 1 Bath

2 Bed 2 Bath

Floor plans are artist's rendering. All dimensions are approximate. Actual product and specifications may vary in dimension or detail. Not all features are available in every rental home. Prices and availability are subject to change. Rent is based on monthly frequency. Additional fees may apply, such as but not limited to package delivery, trash, water, amenities, etc. Deposits vary. Please see a representative for details.
Manager Info
Paredim Partners, LLC
Monday
09:00 AM - 06:00 PM
Tuesday
09:00 AM - 06:00 PM
Wednesday
09:00 AM - 06:00 PM
Thursday
09:00 AM - 06:00 PM
Friday
09:00 AM - 06:00 PM
Saturday
09:00 AM - 05:00 PM
Features
Interior
Cable Ready
Dishwasher
Gas Range
Microwave
New/Renovated Interior
View
Refrigerator
Community
Emergency Maintenance
Fitness Center
Gated Access
Pet Park
Swimming Pool
Conference Room
On Site Management
Lifestyles
New Construction
Other
Recycling
Window Coverings
Large Closets
Washer/Dryer
Electronic Thermostat
Media Room
Patio/Balcony
Stone Countertops
Central Air / Heat
Off Street Parking
Smart Apartment Door Locks
Home Office Select Units
En Suite in Select Units
USB Outlets in Bedrooms
BBQ/Picnic Area
Bike Racks
Golf Simulator
Bark Park
Pet Washing Station
Chefs Instructional Kitchen
Rooftop Deck
Private Yoga Studio
Communal Outdoor Kitchens
Fire Pits
We take fraud seriously. If something looks fishy, let us know.

