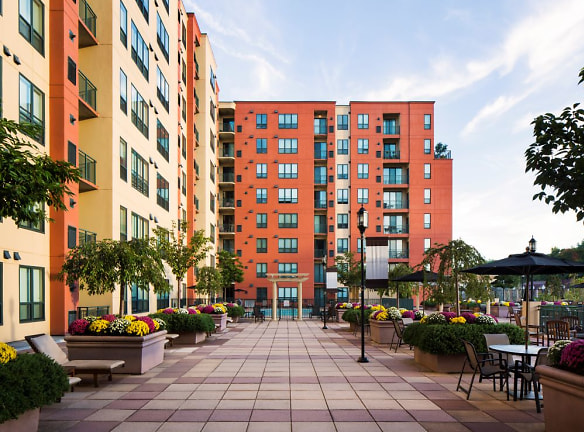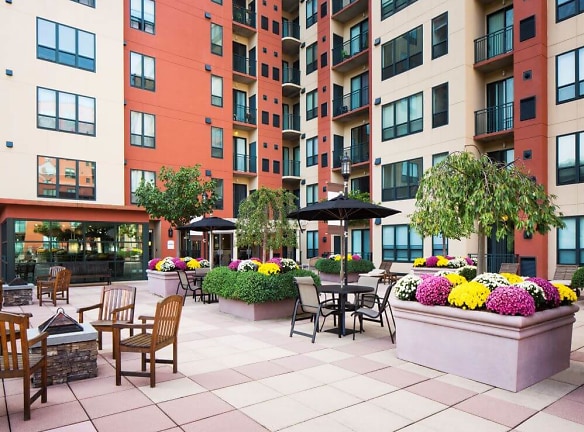- Home
- Connecticut
- Norwalk
- Apartments
- Merritt River Apartments
$2,125+per month
Merritt River Apartments
399 Main Ave
Norwalk, CT 06851
1-3 bed, 1-2 bath • 710+ sq. ft.
Managed by AJH Management
Quick Facts
Property TypeApartments
Deposit$--
Application Fee100
Lease Terms
8-Month, 9-Month, 10-Month, 11-Month, 12-Month
Pets
Cats Allowed, Dogs Allowed
* Cats Allowed Deposit: $--, Dogs Allowed Breed Restrictions: American Pit Bull Terrier, American Bulldog, Doberman Pinscher, Rottweiler, German Shepherd, Tosa Inu, American Staffordshire Terrier, Bull Staffordshire Terrier, Bull Terrier, Mastiff, Perro de Presa Canario, Siberian Husky, Dalmatian, Malamute, Wolf-Dog Hybrid, Great Dane, St. Bernard, Akita, Chow-Chow, Cane Corso. Deposit: $--
Description
Merritt River Apartments
Merritt River offers all the comforts of home in a pristine setting that can't be beaten. It's time you pampered yourself with the lifestyle you have always deserved. This warm and inviting apartment community is nestled in historic Norwalk, Connecticut, where everything you love is just a short drive away. This property is conveniently close to local shopping, dining, ample entertainment, and provides easy access to State Highway 7 and Merritt Parkway, making your stressful commute a thing of the past.
Floor Plans + Pricing
The Asbury

$2,125
1 bd, 1 ba
710+ sq. ft.
Terms: Per Month
Deposit: $2,125
The Asbirch

$2,125
1 bd, 1 ba
710+ sq. ft.
Terms: Per Month
Deposit: $2,125
The '06 Stack

$2,125
1 bd, 1 ba
715+ sq. ft.
Terms: Per Month
Deposit: $2,125
The Ashton Model A

$2,225
1 bd, 1 ba
860+ sq. ft.
Terms: Per Month
Deposit: $2,225
The '31 Stack

$2,300
1 bd, 1 ba
948+ sq. ft.
Terms: Per Month
Deposit: $2,300
The '04 Stack

$2,435
1 bd, 1 ba
980+ sq. ft.
Terms: Per Month
Deposit: $2,435
702 and 802
No Image Available
$2,435
1 bd, 1 ba
986+ sq. ft.
Terms: Per Month
Deposit: $2,435
701 and 801

$2,400
1 bd, 1 ba
986+ sq. ft.
Terms: Per Month
Deposit: $2,400
The Beacon Model A

$2,600
2 bd, 2 ba
1019+ sq. ft.
Terms: Per Month
Deposit: $2,600
The Beacon Model B

$2,600
2 bd, 2 ba
1022+ sq. ft.
Terms: Per Month
Deposit: $2,600
The Baldwin Model A

$2,800
2 bd, 2 ba
1056+ sq. ft.
Terms: Per Month
Deposit: $2,800
The Baldwin Model B

$2,675
2 bd, 2 ba
1056+ sq. ft.
Terms: Per Month
Deposit: $2,675
126

$2,261+
2 bd, 2 ba
1162+ sq. ft.
Terms: Per Month
Deposit: Please Call
The Bainbridge

$2,850
2 bd, 2 ba
1247+ sq. ft.
Terms: Per Month
Deposit: $2,850
The Bishop Model A

$3,100
2 bd, 2 ba
1266+ sq. ft.
Terms: Per Month
Deposit: $3,100
The Bishop Model B

$3,100
2 bd, 2 ba
1266+ sq. ft.
Terms: Per Month
Deposit: $3,100
The Cambridge Model A

$3,100
3 bd, 2 ba
1338+ sq. ft.
Terms: Per Month
Deposit: $3,100
The Barrington

$3,250
2 bd, 2 ba
1432+ sq. ft.
Terms: Per Month
Deposit: $3,250
The Cambridge Model B

$3,500
3 bd, 2 ba
1441+ sq. ft.
Terms: Per Month
Deposit: $3,500
826

$3,769+
3 bd, 2 ba
2042+ sq. ft.
Terms: Per Month
Deposit: Please Call
Floor plans are artist's rendering. All dimensions are approximate. Actual product and specifications may vary in dimension or detail. Not all features are available in every rental home. Prices and availability are subject to change. Rent is based on monthly frequency. Additional fees may apply, such as but not limited to package delivery, trash, water, amenities, etc. Deposits vary. Please see a representative for details.
Manager Info
AJH Management
Monday
09:00 AM - 07:00 PM
Tuesday
09:00 AM - 07:00 PM
Wednesday
09:00 AM - 07:00 PM
Thursday
09:00 AM - 07:00 PM
Friday
09:00 AM - 05:00 PM
Schools
Data by Greatschools.org
Note: GreatSchools ratings are based on a comparison of test results for all schools in the state. It is designed to be a starting point to help parents make baseline comparisons, not the only factor in selecting the right school for your family. Learn More
Features
Interior
Disability Access
Corporate Billing Available
Air Conditioning
Balcony
Cable Ready
Dishwasher
Elevator
Gas Range
Hardwood Flooring
New/Renovated Interior
Oversized Closets
Some Paid Utilities
Stainless Steel Appliances
Vaulted Ceilings
Washer & Dryer In Unit
Garbage Disposal
Community
Accepts Credit Card Payments
Accepts Electronic Payments
Business Center
Clubhouse
Emergency Maintenance
Fitness Center
Full Concierge Service
Pet Park
Public Transportation
Swimming Pool
Wireless Internet Access
On Site Patrol
EV Charging Stations
Pet Friendly
Lifestyles
Pet Friendly
Other
Granite Countertops
On-call Maintenance
Garage
Picnic Area with Barbecue
Dog Walking
Vertical Blinds
We take fraud seriously. If something looks fishy, let us know.

