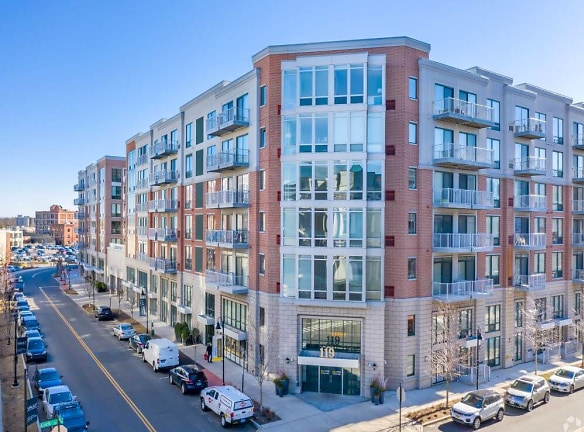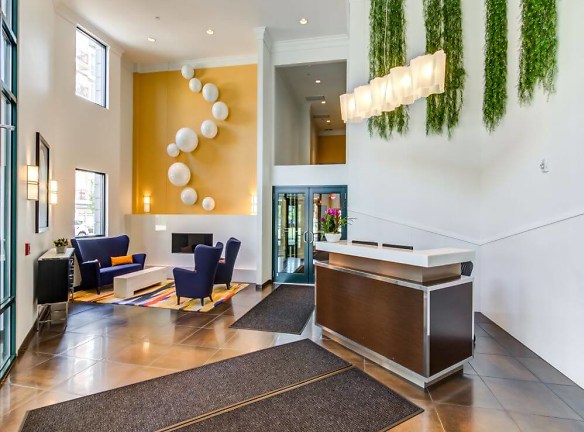- Home
- Connecticut
- Stamford
- Apartments
- 121 Towne Apartments
$2,100+per month
121 Towne Apartments
121 Towne St
Stamford, CT 06902
Studio-3 bed, 1-2 bath • 567+ sq. ft.
5 Units Available
Managed by AJH Management
Quick Facts
Property TypeApartments
Deposit$--
NeighborhoodHarbor Point
Lease Terms
12-Month, 13-Month, 14-Month, 15-Month, 16-Month, 17-Month, 18-Month
Pets
Cats Allowed, Dogs Allowed
* Cats Allowed ESA animals are free of charge, proof required. Deposit: $--, Dogs Allowed Restrictions include Dalitmations, Pitbulls, Rottweilers, Shibu, etc and any aggressive mixed breed. ESA animals are free of charge, proof required. Deposit: $--
Description
121 Towne
Located in the heart of Harbor Point, just south of downtown Stamford, Connecticut, 121 Towne Apartments provide you with access to shopping, local dining fare, and irresistible entertainment. Our charming community was designed with your comfort and convenience in mind. Access to Interstates 95 and State Hwy 1 ensures your stressful commute is a thing of the past. Your future begins here at 121 Towne Apartments.
Floor Plans + Pricing
The Tess

$2,200+
1 bd, 1 ba
683+ sq. ft.
Terms: Per Month
Deposit: Please Call
The Henry

$2,300+
1 bd, 1 ba
724+ sq. ft.
Terms: Per Month
Deposit: Please Call
The Turner

$2,300+
1 bd, 1 ba
787+ sq. ft.
Terms: Per Month
Deposit: Please Call
The Fitchet

$3,150+
2 bd, 2 ba
1029+ sq. ft.
Terms: Per Month
Deposit: Please Call
The Tumbler

$3,000+
2 bd, 2 ba
1051+ sq. ft.
Terms: Per Month
Deposit: Please Call
The Sargent

$3,300+
2 bd, 2 ba
1110+ sq. ft.
Terms: Per Month
Deposit: Please Call
The Bramah

$3,400+
2 bd, 2 ba
1133+ sq. ft.
Terms: Per Month
Deposit: Please Call
The Segal

$3,500+
2 bd, 2 ba
1152+ sq. ft.
Terms: Per Month
Deposit: Please Call
The Blake

$3,300+
2 bd, 2 ba
1167+ sq. ft.
Terms: Per Month
Deposit: Please Call
The Lockwood

$3,000+
1 bd, 2 ba
1218+ sq. ft.
Terms: Per Month
Deposit: Please Call
The Medecco

$3,400+
2 bd, 2 ba
1226+ sq. ft.
Terms: Per Month
Deposit: Please Call
The Mossman with Den

$3,600+
2 bd, 2 ba
1317+ sq. ft.
Terms: Per Month
Deposit: Please Call
The Baron

$3,500+
2 bd, 2 ba
1324+ sq. ft.
Terms: Per Month
Deposit: Please Call
The Soref with Den

$3,800+
2 bd, 2 ba
1342+ sq. ft.
Terms: Per Month
Deposit: Please Call
The Banbury

$3,900+
3 bd, 2 ba
1390+ sq. ft.
Terms: Per Month
Deposit: Please Call
The Canal

$3,500+
2 bd, 2 ba
1589+ sq. ft.
Terms: Per Month
Deposit: Please Call
The Pacific
No Image Available
$3,300+
2 bd, 2 ba
1729+ sq. ft.
Terms: Per Month
Deposit: Please Call
The Hobbs

$2,100+
Studio, 1 ba
567-580+ sq. ft.
Terms: Per Month
Deposit: Please Call
Floor plans are artist's rendering. All dimensions are approximate. Actual product and specifications may vary in dimension or detail. Not all features are available in every rental home. Prices and availability are subject to change. Rent is based on monthly frequency. Additional fees may apply, such as but not limited to package delivery, trash, water, amenities, etc. Deposits vary. Please see a representative for details.
Manager Info
AJH Management
Monday
09:00 AM - 06:00 PM
Tuesday
09:00 AM - 06:00 PM
Wednesday
09:00 AM - 06:00 PM
Thursday
09:00 AM - 06:00 PM
Friday
09:00 AM - 05:00 PM
Schools
Data by Greatschools.org
Note: GreatSchools ratings are based on a comparison of test results for all schools in the state. It is designed to be a starting point to help parents make baseline comparisons, not the only factor in selecting the right school for your family. Learn More
Features
Interior
Balcony
Elevator
Hardwood Flooring
Island Kitchens
Loft Layout
New/Renovated Interior
Oversized Closets
Stainless Steel Appliances
Washer & Dryer In Unit
Deck
Community
Business Center
Emergency Maintenance
Fitness Center
Full Concierge Service
Green Community
Swimming Pool
Wireless Internet Access
Recreation Room
Pet Friendly
Lifestyles
Pet Friendly
Other
Walk-in Closets
Granite Countertops
Island Kitchen
Hardwood Floors
BBQ/Grills open year-round
Fire Pit open year-round
Stainless Steel Kitchen
We take fraud seriously. If something looks fishy, let us know.

