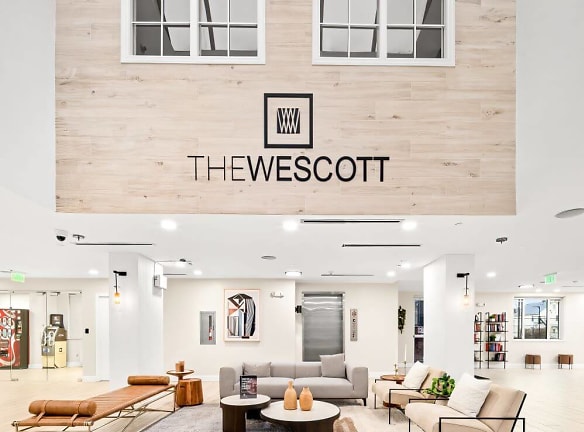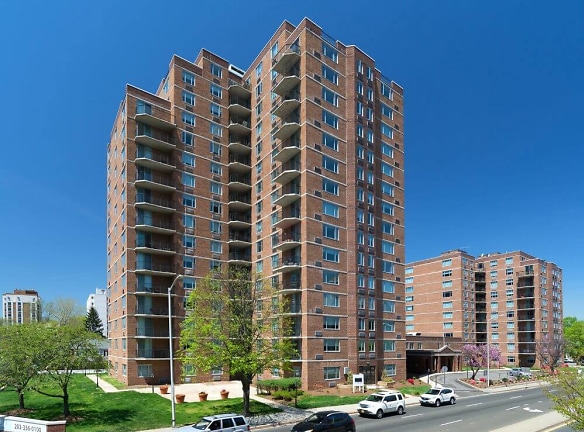- Home
- Connecticut
- Stamford
- Apartments
- The Wescott Apartments
$1,700+per month
The Wescott Apartments
1450 Washington Blvd
Stamford, CT 06902
Studio-3 bed, 1-3 bath • 376+ sq. ft.
Managed by AJH Management
Quick Facts
Property TypeApartments
Deposit$--
NeighborhoodDowntown Stamford
Application Fee85
Lease Terms
Variable, 10-Month, 11-Month, 12-Month
Pets
Cats Allowed, Dogs Allowed
* Cats Allowed Deposit: $--, Dogs Allowed The following breeds and any combination of listed breeds are not permitted: American Pit Bull Terrier, American Bulldog, Doberman Pinscher, Rottweiler, German Shepherd, Tosa Inu, Staffordshire Terrier, Bullmastiff, Presa Canario, Siberian Husky, Dalamation, Malamute, Wolf-dog Hybrid, Great Dane, St. Bernard, Akita, and Chow Chow Deposit: $--
Description
The Wescott
Welcome to The Westcott, the trifecta of affordable luxury living in Stamford, Connecticut. Our all-inclusive amenities, spacious suites, and perfect location near all the action make us the ideal place to call home. We offer studio, one, two, and three-bedroom units with expansive windows, roomy closets, all-electric kitchens, private balconies, and access to our private, indoor swimming pool and jacuzzi, outdoor basketball court, clubhouse with billiards, and on-site movie theater. Our fully stocked fitness center and private, scenic area for picnics and barbecues are sure to make you feel right at home. Our staff is on-call to take care of your maintenance needs and we are pet-friendly as well. The Westcott is conveniently located next to amazing shops, scenic parks and trails, and many nearby eateries. You will find that our location lets you easily access nearby schools, parks, stadiums, restaurants, shops, and more. Welcome to The Westcott: the best move you'll ever make!
Floor Plans + Pricing
Chadwick

$1,700
Studio, 1 ba
376+ sq. ft.
Terms: Per Month
Deposit: $1,000
Upton

$1,850
Studio, 1 ba
400+ sq. ft.
Terms: Per Month
Deposit: $1,850
Vincent

$1,900
Studio, 1 ba
600+ sq. ft.
Terms: Per Month
Deposit: $1,900
Irving

$1,900
1 bd, 1 ba
620+ sq. ft.
Terms: Per Month
Deposit: $1,900
Thompson

$1,950
1 bd, 1 ba
620+ sq. ft.
Terms: Per Month
Deposit: $1,950
Abbott

$2,150
1 bd, 1 ba
700+ sq. ft.
Terms: Per Month
Deposit: $2,150
Benson

$2,150
1 bd, 1 ba
710+ sq. ft.
Terms: Per Month
Deposit: $2,150
Duncan

$2,185
1 bd, 1 ba
720+ sq. ft.
Terms: Per Month
Deposit: $2,185
Elliott

$2,200
1 bd, 1 ba
790+ sq. ft.
Terms: Per Month
Deposit: $2,200
Fitzgerald

$2,350
1 bd, 1 ba
900+ sq. ft.
Terms: Per Month
Deposit: $2,350
Gallagher

$2,400
1 bd, 1 ba
950+ sq. ft.
Terms: Per Month
Deposit: $2,400
Webster

$2,400
1 bd, 1 ba
960+ sq. ft.
Terms: Per Month
Deposit: $2,400
Harrington

$2,500
1 bd, 2 ba
1000+ sq. ft.
Terms: Per Month
Deposit: $2,500
York

$2,500
1 bd, 2 ba
1000+ sq. ft.
Terms: Per Month
Deposit: $2,500
Jamison

$2,900
2 bd, 2 ba
1100+ sq. ft.
Terms: Per Month
Deposit: $2,900
Keller

$3,000
2 bd, 2 ba
1200+ sq. ft.
Terms: Per Month
Deposit: $3,000
Parker

$3,450
2 bd, 3 ba
1690+ sq. ft.
Terms: Per Month
Deposit: $1,000
Stuart

$3,350
2 bd, 3 ba
1690+ sq. ft.
Terms: Per Month
Deposit: $3,350
Lancaster

$4,300
3 bd, 3 ba
1800+ sq. ft.
Terms: Per Month
Deposit: $4,300
Owens

$4,300
2 bd, 3 ba
1900+ sq. ft.
Terms: Per Month
Deposit: $1,000
Malone

$4,400
3 bd, 3 ba
2000+ sq. ft.
Terms: Per Month
Deposit: $1,000
Newman

$4,400
3 bd, 3 ba
2000+ sq. ft.
Terms: Per Month
Deposit: $1,000
Reese

$4,400
3 bd, 3 ba
2000+ sq. ft.
Terms: Per Month
Deposit: $1,000
Quinn

$4,050
3 bd, 3 ba
2000+ sq. ft.
Terms: Per Month
Deposit: $4,050
Floor plans are artist's rendering. All dimensions are approximate. Actual product and specifications may vary in dimension or detail. Not all features are available in every rental home. Prices and availability are subject to change. Rent is based on monthly frequency. Additional fees may apply, such as but not limited to package delivery, trash, water, amenities, etc. Deposits vary. Please see a representative for details.
Manager Info
AJH Management
Monday
09:00 AM - 08:00 PM
Tuesday
09:00 AM - 06:00 PM
Wednesday
09:00 AM - 08:00 PM
Thursday
09:00 AM - 06:00 PM
Friday
09:00 AM - 05:00 PM
Schools
Data by Greatschools.org
Note: GreatSchools ratings are based on a comparison of test results for all schools in the state. It is designed to be a starting point to help parents make baseline comparisons, not the only factor in selecting the right school for your family. Learn More
Features
Interior
Air Conditioning
Balcony
Cable Ready
Dishwasher
Elevator
Hardwood Flooring
Microwave
Oversized Closets
Some Paid Utilities
View
Washer & Dryer In Unit
Refrigerator
Community
Basketball Court(s)
Clubhouse
Emergency Maintenance
Fitness Center
Full Concierge Service
Public Transportation
Swimming Pool
Tennis Court(s)
On Site Maintenance
Pet Friendly
Lifestyles
Pet Friendly
Other
Tile Floors
Carpeted Floors
Garage
Guest Parking
Picnic Area with Barbecue
All-electric Kitchen
Breakfast Bar
We take fraud seriously. If something looks fishy, let us know.

