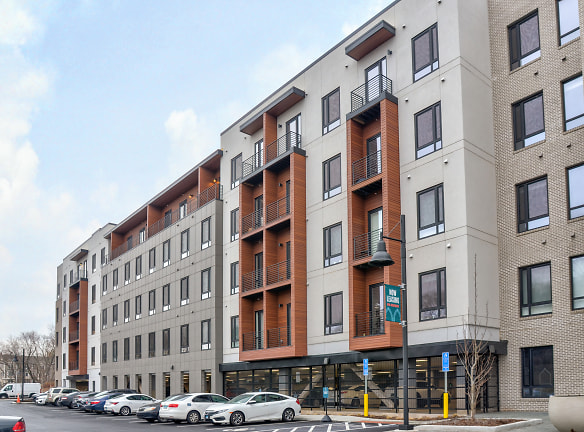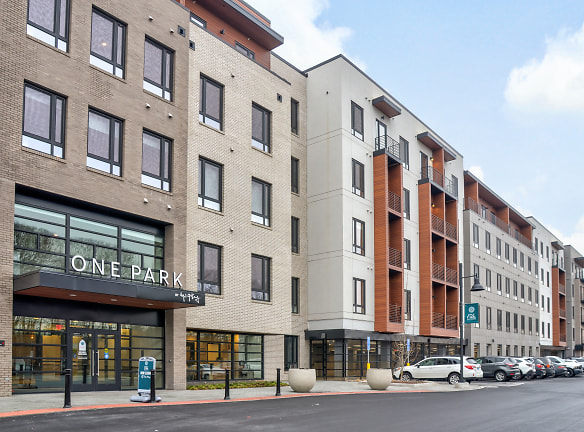- Home
- Connecticut
- West-Hartford
- Apartments
- One Park Apartments
$1,640+per month
One Park Apartments
1 Park Road
West Hartford, CT 06119
Studio-3 bed, 1-2 bath • 436+ sq. ft.
10+ Units Available
Managed by Lexington Partners LLC
Quick Facts
Property TypeApartments
Deposit$--
NeighborhoodParkville
Lease Terms
Variable, 6-Month, 7-Month, 8-Month, 9-Month, 10-Month, 11-Month, 12-Month, 13-Month, 14-Month, 15-Month, 16-Month, 17-Month, 18-Month
Pets
Cats Allowed, Dogs Allowed
* Cats Allowed We welcome 2 pets per apartment home. There is a $400 non-refundable pet fee per pet. Pet rent is $50 per month per pet. There is a weight limit of 75 pounds per pet, and aggressive breeds are prohibited. Weight Restriction: 75 lbs, Dogs Allowed We welcome 2 pets per apartment home. There is a $400 non-refundable pet fee per pet. Pet rent is $50 per month per pet. There is a weight limit of 75 pounds per pet, and aggressive breeds are prohibited. Weight Restriction: 75 lbs
Description
One Park
Creatively, the crisp modern design paired with the historical elements of a Hartford landmark convent, elevates the property to something truly distinct, altogether different, and utterly desirable. You'll come to appreciate the subtle, yet ethereal way a shaft of light comes through a window or a historic architectural detail renewed. Our path and mission was divine in so many ways in the care that it took to nurture this special place giving it new life, a next chapter, and new residents to enjoy its splendor. We invite you to find beauty that is timeless, inviting, and...yes, a home that's inspired.
Floor Plans + Pricing
S4.1

$1,655+
Studio, 1 ba
436+ sq. ft.
Terms: Per Month
Deposit: Please Call
A15.1

$1,890+
Studio, 1 ba
531+ sq. ft.
Terms: Per Month
Deposit: Please Call
S2.1

$1,640+
Studio, 1 ba
548+ sq. ft.
Terms: Per Month
Deposit: Please Call
S5.1

$1,925+
1 bd, 1 ba
551+ sq. ft.
Terms: Per Month
Deposit: Please Call
ST 1B PHASE 2 STUDIO 1B 553`

$1,685+
Studio, 1 ba
553+ sq. ft.
Terms: Per Month
Deposit: Please Call
PHASE 2 STUDIO 1B 588`

$1,765+
Studio, 1 ba
588+ sq. ft.
Terms: Per Month
Deposit: Please Call
S8.1

$2,575+
Studio, 1 ba
603+ sq. ft.
Terms: Per Month
Deposit: Please Call
ST 1B ALT2 PHASE 2 STUDIO 1B 6
No Image Available
$1,765+
Studio, 1 ba
607+ sq. ft.
Terms: Per Month
Deposit: Please Call
A10.2

$2,115+
1 bd, 1 ba
608+ sq. ft.
Terms: Per Month
Deposit: Please Call
A17.1

$1,970+
1 bd, 1 ba
608+ sq. ft.
Terms: Per Month
Deposit: Please Call
A10.1

$2,100+
1 bd, 1 ba
608+ sq. ft.
Terms: Per Month
Deposit: Please Call
PHASE 2 1BR 8A ALT 612`

$2,610+
1 bd, 1 ba
612+ sq. ft.
Terms: Per Month
Deposit: Please Call
A4.2

$2,005+
1 bd, 1 ba
623+ sq. ft.
Terms: Per Month
Deposit: Please Call
A4.1

$1,850+
1 bd, 1 ba
623+ sq. ft.
Terms: Per Month
Deposit: Please Call
A4.3

$1,920+
1 bd, 1 ba
623+ sq. ft.
Terms: Per Month
Deposit: Please Call
S1.2

$1,765+
Studio, 1 ba
628+ sq. ft.
Terms: Per Month
Deposit: Please Call
S1.1

$1,800+
Studio, 1 ba
637+ sq. ft.
Terms: Per Month
Deposit: Please Call
PHASE 2 1BR 6B 642`

$2,385+
1 bd, 1 ba
642+ sq. ft.
Terms: Per Month
Deposit: Please Call
S3.1

$1,840+
Studio, 1 ba
653+ sq. ft.
Terms: Per Month
Deposit: Please Call
S1.3

$1,865+
Studio, 1 ba
656+ sq. ft.
Terms: Per Month
Deposit: Please Call
A6.1

$2,000+
1 bd, 1 ba
657+ sq. ft.
Terms: Per Month
Deposit: Please Call
A6.3

$1,920+
1 bd, 1 ba
657+ sq. ft.
Terms: Per Month
Deposit: Please Call
A6.2

$2,005+
1 bd, 1 ba
657+ sq. ft.
Terms: Per Month
Deposit: Please Call
A7.3

$2,095+
1 bd, 1 ba
664+ sq. ft.
Terms: Per Month
Deposit: Please Call
A7.1

$2,000+
1 bd, 1 ba
664+ sq. ft.
Terms: Per Month
Deposit: Please Call
A7.2

$2,095+
1 bd, 1 ba
664+ sq. ft.
Terms: Per Month
Deposit: Please Call
A9.1

$2,115+
Studio, 1 ba
668+ sq. ft.
Terms: Per Month
Deposit: Please Call
A21.1

$2,075+
1 bd, 1 ba
681+ sq. ft.
Terms: Per Month
Deposit: Please Call
A1.2

$2,170+
1 bd, 1 ba
684+ sq. ft.
Terms: Per Month
Deposit: Please Call
S9.1

$2,575+
Studio, 1 ba
687+ sq. ft.
Terms: Per Month
Deposit: Please Call
S9.2

$2,550+
Studio, 1 ba
687+ sq. ft.
Terms: Per Month
Deposit: Please Call
PHASE 2 1BR 8A 701`

$2,425+
1 bd, 1 ba
701+ sq. ft.
Terms: Per Month
Deposit: Please Call
A1.1

$2,125+
1 bd, 1 ba
704+ sq. ft.
Terms: Per Month
Deposit: Please Call
S6.1

$2,600+
Studio, 1 ba
734+ sq. ft.
Terms: Per Month
Deposit: Please Call
A5.2

$2,145+
1 bd, 1 ba
739+ sq. ft.
Terms: Per Month
Deposit: Please Call
A5.1

$2,140+
1 bd, 1 ba
739+ sq. ft.
Terms: Per Month
Deposit: Please Call
A8.1

$2,085+
1 bd, 1 ba
746+ sq. ft.
Terms: Per Month
Deposit: Please Call
A8.3

$2,155+
1 bd, 1 ba
746+ sq. ft.
Terms: Per Month
Deposit: Please Call
A8.2

$2,225+
1 bd, 1 ba
746+ sq. ft.
Terms: Per Month
Deposit: Please Call
S6.2

$2,600+
Studio, 1 ba
752+ sq. ft.
Terms: Per Month
Deposit: Please Call
A14.1

$2,145+
1 bd, 1 ba
762+ sq. ft.
Terms: Per Month
Deposit: Please Call
A18.1

$2,195+
1 bd, 1 ba
766+ sq. ft.
Terms: Per Month
Deposit: Please Call
S7.1

$2,625+
Studio, 1 ba
768+ sq. ft.
Terms: Per Month
Deposit: Please Call
A16.1

$2,220+
1 bd, 1 ba
768+ sq. ft.
Terms: Per Month
Deposit: Please Call
B4.1

$3,050+
1 bd, 1 ba
773+ sq. ft.
Terms: Per Month
Deposit: Please Call
A12.1

$2,140+
1 bd, 1 ba
781+ sq. ft.
Terms: Per Month
Deposit: Please Call
A12.2

$2,145+
1 bd, 1 ba
781+ sq. ft.
Terms: Per Month
Deposit: Please Call
PHASE 2 1B 1B ALT 791`

$2,465+
1 bd, 1 ba
791+ sq. ft.
Terms: Per Month
Deposit: Please Call
PHASE 2 1BR 1B 795`

$2,360+
1 bd, 1 ba
795+ sq. ft.
Terms: Per Month
Deposit: Please Call
PHASE 2 1BR 7B 795`

$2,440+
1 bd, 1 ba
795+ sq. ft.
Terms: Per Month
Deposit: Please Call
PHASE 2 1BR 7B ALT 800`

$2,465+
1 bd, 1 ba
800+ sq. ft.
Terms: Per Month
Deposit: Please Call
PHASE 2 1BR 5A 809`

$2,400+
1 bd, 1 ba
809+ sq. ft.
Terms: Per Month
Deposit: Please Call
A19.2

$2,195+
1 bd, 1 ba
867+ sq. ft.
Terms: Per Month
Deposit: Please Call
A19.1

$2,190+
1 bd, 1 ba
867+ sq. ft.
Terms: Per Month
Deposit: Please Call
B5.1

$3,150+
1 bd, 1 ba
870+ sq. ft.
Terms: Per Month
Deposit: Please Call
A2.1

$2,275+
1 bd, 1 ba
881+ sq. ft.
Terms: Per Month
Deposit: Please Call
A3.1

$2,200+
1 bd, 1 ba
893+ sq. ft.
Terms: Per Month
Deposit: Please Call
PHASE 2 1BR 3A 896`

$2,395+
1 bd, 1 ba
896+ sq. ft.
Terms: Per Month
Deposit: Please Call
PHASE 2 1BR DEN 2B 899`

$2,640+
1 bd, 1 ba
899+ sq. ft.
Terms: Per Month
Deposit: Please Call
PHASE 2 DEN 2B ALT 903`

$2,640+
1 bd, 1 ba
903+ sq. ft.
Terms: Per Month
Deposit: Please Call
PHASE 2 1BR 4A 908`

$2,425+
1 bd, 1 ba
908+ sq. ft.
Terms: Per Month
Deposit: Please Call
PHASE 2 DEN 2B ALT3 912`

$2,640+
1 bd, 1 ba
912+ sq. ft.
Terms: Per Month
Deposit: Please Call
PHASE 2 DEN 2B ALT2 916`

$2,640+
1 bd, 1 ba
916+ sq. ft.
Terms: Per Month
Deposit: Please Call
PHASE 2 1BR 2A 931`

$2,435+
1 bd, 1 ba
931+ sq. ft.
Terms: Per Month
Deposit: Please Call
B6.1

$3,250+
1 bd, 1 ba
992+ sq. ft.
Terms: Per Month
Deposit: Please Call
A11.1

$2,640+
1 bd, 1 ba
997+ sq. ft.
Terms: Per Month
Deposit: Please Call
PHASE 2 2BR 6B 1006`

$3,515+
2 bd, 2 ba
1006+ sq. ft.
Terms: Per Month
Deposit: Please Call
A20.1

$2,490+
1 bd, 1 ba
1012+ sq. ft.
Terms: Per Month
Deposit: Please Call
A20.2

$2,495+
1 bd, 1 ba
1014+ sq. ft.
Terms: Per Month
Deposit: Please Call
PHASE 2 1BR DEN 1A 1041`

$2,650+
1 bd, 1 ba
1041+ sq. ft.
Terms: Per Month
Deposit: Please Call
PHASE 2 2BR 2B ALT 1143`

$3,540+
2 bd, 2 ba
1143+ sq. ft.
Terms: Per Month
Deposit: Please Call
PHASE 2 2BR 3B 1147`

$3,465+
2 bd, 2 ba
1147+ sq. ft.
Terms: Per Month
Deposit: Please Call
B3.1

$3,085+
2 bd, 2 ba
1163+ sq. ft.
Terms: Per Month
Deposit: Please Call
PHASE 2 2BR 4B 1167`

$3,515+
2 bd, 2 ba
1167+ sq. ft.
Terms: Per Month
Deposit: Please Call
PHASE 2 2BR 5B 1173`

$3,465+
2 bd, 2 ba
1173+ sq. ft.
Terms: Per Month
Deposit: Please Call
PHASE 2 2BR 2B 1226`

$3,490+
2 bd, 2 ba
1226+ sq. ft.
Terms: Per Month
Deposit: Please Call
PHASE 2 2BR 7B 1226`

$3,610+
2 bd, 2 ba
1226+ sq. ft.
Terms: Per Month
Deposit: Please Call
B1.1

$3,150+
2 bd, 2 ba
1244+ sq. ft.
Terms: Per Month
Deposit: Please Call
PHASE 2 2BR 1A 1274`

$3,440+
2 bd, 2 ba
1274+ sq. ft.
Terms: Per Month
Deposit: Please Call
PHASE 2 3BR 1A 1300`

$4,400+
3 bd, 2 ba
1300+ sq. ft.
Terms: Per Month
Deposit: Please Call
B2.1

$3,365+
2 bd, 2 ba
1361+ sq. ft.
Terms: Per Month
Deposit: Please Call
Floor plans are artist's rendering. All dimensions are approximate. Actual product and specifications may vary in dimension or detail. Not all features are available in every rental home. Prices and availability are subject to change. Rent is based on monthly frequency. Additional fees may apply, such as but not limited to package delivery, trash, water, amenities, etc. Deposits vary. Please see a representative for details.
Manager Info
Lexington Partners LLC
Monday
08:30 AM - 05:30 PM
Tuesday
08:30 AM - 05:30 PM
Wednesday
08:30 AM - 05:30 PM
Thursday
08:30 AM - 05:30 PM
Friday
08:30 AM - 05:30 PM
Saturday
09:00 AM - 03:00 PM
Schools
Data by Greatschools.org
Note: GreatSchools ratings are based on a comparison of test results for all schools in the state. It is designed to be a starting point to help parents make baseline comparisons, not the only factor in selecting the right school for your family. Learn More
Features
Interior
Balcony
Dishwasher
Microwave
New/Renovated Interior
Oversized Closets
Stainless Steel Appliances
Washer & Dryer In Unit
Patio
Refrigerator
Community
Fitness Center
Gated Access
Pet Park
Swimming Pool
Lifestyles
New Construction
Other
One Park Coffee
We take fraud seriously. If something looks fishy, let us know.

