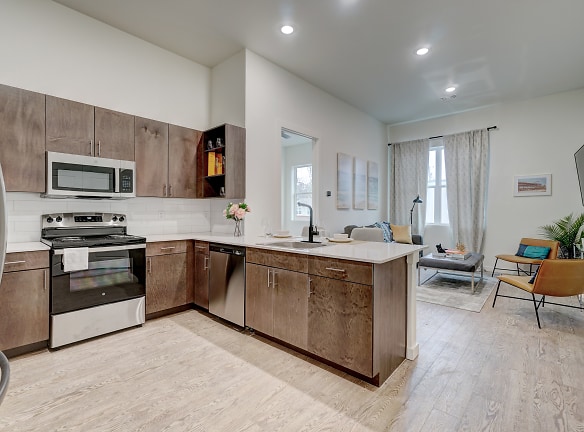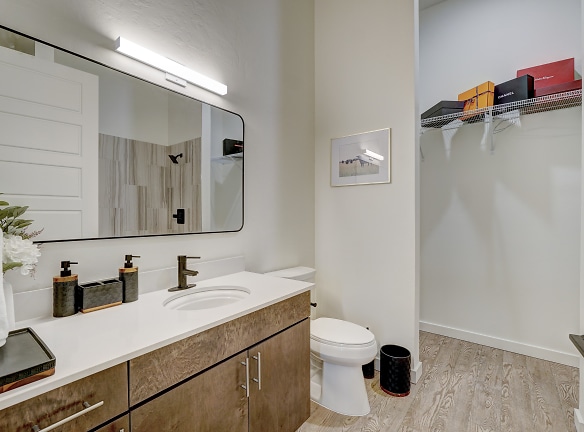- Home
- Oklahoma
- Edmond
- Apartments
- The Campbell Apartments
$1,200+per month
The Campbell Apartments
217 E Campbell Street
Edmond, OK 73034
Studio-2 bed, 1-2 bath • 625+ sq. ft.
Managed by Scott Group, LLC
Quick Facts
Property TypeApartments
Deposit$--
NeighborhoodDowntown
Lease Terms
9-Month, 12-Month
Pets
Dogs Allowed, Cats Allowed
* Dogs Allowed, Cats Allowed
Description
The Campbell
ELEVATE YOUR LIFESTYLE TODAY
Exceptional customer service, modern interiors, and top-tier community features combine at our newly constructed apartment community in Edmond, OK. The Campbell has been meticulously crafted with your satisfaction and ease in focus. Featuring a variety of spacious open concept floor plans, our Edmond apartments cater to all living preferences. Elevating the standard of apartment living with a rooftop restaurant and coffee shop onsite. With walking distance to UCO and a short drive to downtown Edmond, The Campbell boasts urban suburban living!
Exceptional customer service, modern interiors, and top-tier community features combine at our newly constructed apartment community in Edmond, OK. The Campbell has been meticulously crafted with your satisfaction and ease in focus. Featuring a variety of spacious open concept floor plans, our Edmond apartments cater to all living preferences. Elevating the standard of apartment living with a rooftop restaurant and coffee shop onsite. With walking distance to UCO and a short drive to downtown Edmond, The Campbell boasts urban suburban living!
Floor Plans + Pricing
1 Bedroom Alt Plan - Building A

1 bd, 1 ba
Terms: Per Month
Deposit: Please Call
2 Bedroom Alt Plan - Building A

2 bd, 2 ba
Terms: Per Month
Deposit: Please Call
1 Bedroom - Building B

1 bd, 1 ba
Terms: Per Month
Deposit: Please Call
1 Bedroom Type Unit Plan - Building A

1 bd, 1 ba
Terms: Per Month
Deposit: Please Call
2 Bedroom Alt Plan - Building B

2 bd, 2 ba
Terms: Per Month
Deposit: Please Call
2 Bedroom Alt 2 Plan - Building A

2 bd, 2 ba
Terms: Per Month
Deposit: Please Call
2 Bedroom - Building B

2 bd, 2 ba
Terms: Per Month
Deposit: Please Call
1 Bedroom Alt Plan - Building B

1 bd, 1 ba
Terms: Per Month
Deposit: Please Call
2 Bedroom - Building A

$1,450+
2 bd, 2 ba
933-1200+ sq. ft.
Terms: Per Month
Deposit: Please Call
1 Bedroom - Building A

$1,200+
Studio, 1 ba
625-718+ sq. ft.
Terms: Per Month
Deposit: Please Call
Floor plans are artist's rendering. All dimensions are approximate. Actual product and specifications may vary in dimension or detail. Not all features are available in every rental home. Prices and availability are subject to change. Rent is based on monthly frequency. Additional fees may apply, such as but not limited to package delivery, trash, water, amenities, etc. Deposits vary. Please see a representative for details.
Manager Info
Scott Group, LLC
Schools
Data by Greatschools.org
Note: GreatSchools ratings are based on a comparison of test results for all schools in the state. It is designed to be a starting point to help parents make baseline comparisons, not the only factor in selecting the right school for your family. Learn More
Features
Interior
Air Conditioning
Ceiling Fan(s)
Dishwasher
Elevator
Garden Tub
Microwave
New/Renovated Interior
Smoke Free
Stainless Steel Appliances
Vaulted Ceilings
Washer & Dryer In Unit
Garbage Disposal
Refrigerator
Community
Accepts Electronic Payments
Emergency Maintenance
On Site Maintenance
On Site Management
Non-Smoking
Other
Onsite Restaurant and Coffee Shop
Valet Trash
Cox Digital Service Ready
Walkable to Downtown Edmond
Mail/Package Center
Interior Cooridors
Oversized Windows
8 ft Doors
Tiled Showers
Quartz Countertops
9'-14' Ceilings
French Door Refrigerator
We take fraud seriously. If something looks fishy, let us know.

