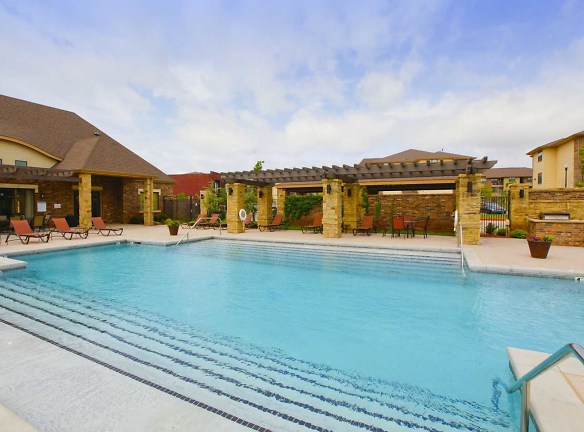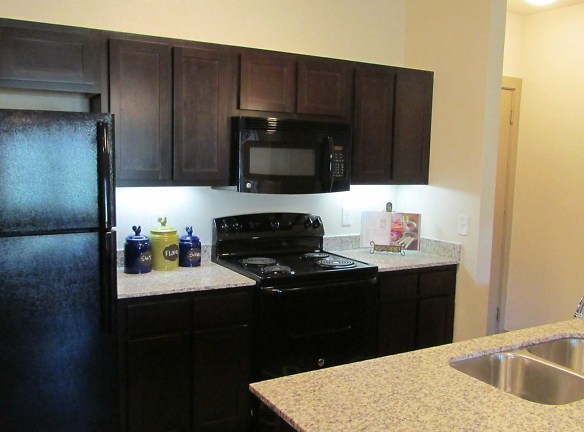- Home
- Oklahoma
- Oklahoma-City
- Apartments
- Anatole On MacArthur Apartments
Contact Property
$920+per month
Anatole On MacArthur Apartments
6001 SW 12 Th St
Oklahoma City, OK 73128
1-2 bed, 1-2 bath • 651+ sq. ft.
10+ Units Available
Managed by NE Property Management
Quick Facts
Property TypeApartments
Deposit$--
NeighborhoodCentral Oklahoma City
Lease Terms
Lease terms are variable. Please inquire with property staff.
Pets
Cats Allowed, Dogs Allowed
* Cats Allowed, Dogs Allowed
Description
Anatole on MacArthur
Surrounded by lush, green lawns and filled with beautiful landscaping, Anatole on MacArthur South has all the warmth and charm that makes you feel right at home. Our apartment homes feature spacious, open floor plans with luxurious features such as granite countertops, garden tubs, and full-size washers and dryers. The community amenities include a business center with free printing, a shimmering pool with a built-in tanning area, and a fully equipped 24-hour fitness room. We have open and covered parking options along with attached and detached garages.
Floor Plans + Pricing
A1-Edmond
No Image Available
$920+
1 bd, 1 ba
651+ sq. ft.
Terms: Per Month
Deposit: Please Call
A1-Aurora
No Image Available
$985+
1 bd, 1 ba
659+ sq. ft.
Terms: Per Month
Deposit: Please Call
A2-Halona

$920+
1 bd, 1 ba
726+ sq. ft.
Terms: Per Month
Deposit: Please Call
A2-Dawning

$1,035+
1 bd, 1 ba
736+ sq. ft.
Terms: Per Month
Deposit: Please Call
A3-Twilight

$1,135+
1 bd, 1 ba
789+ sq. ft.
Terms: Per Month
Deposit: Please Call
A3-Madoc

$1,150+
1 bd, 1.5 ba
983+ sq. ft.
Terms: Per Month
Deposit: Please Call
B1-Ventura

$1,080+
2 bd, 2 ba
1000+ sq. ft.
Terms: Per Month
Deposit: Please Call
B1-Prime

2 bd, 2 ba
1011+ sq. ft.
Terms: Per Month
Deposit: Please Call
B2-Asher

$1,155+
2 bd, 2 ba
1014+ sq. ft.
Terms: Per Month
Deposit: Please Call
B2-Sunup

$1,270+
2 bd, 2 ba
1137+ sq. ft.
Terms: Per Month
Deposit: Please Call
B3-Sunshine

2 bd, 2 ba
1195+ sq. ft.
Terms: Per Month
Deposit: Please Call
Floor plans are artist's rendering. All dimensions are approximate. Actual product and specifications may vary in dimension or detail. Not all features are available in every rental home. Prices and availability are subject to change. Rent is based on monthly frequency. Additional fees may apply, such as but not limited to package delivery, trash, water, amenities, etc. Deposits vary. Please see a representative for details.
Manager Info
NE Property Management
Monday
09:00 AM - 06:00 PM
Tuesday
09:00 AM - 06:00 PM
Wednesday
09:00 AM - 06:00 PM
Thursday
09:00 AM - 06:00 PM
Friday
09:00 AM - 06:00 PM
Saturday
10:00 AM - 05:00 PM
Schools
Data by Greatschools.org
Note: GreatSchools ratings are based on a comparison of test results for all schools in the state. It is designed to be a starting point to help parents make baseline comparisons, not the only factor in selecting the right school for your family. Learn More
Features
Interior
Disability Access
Short Term Available
Air Conditioning
Balcony
Cable Ready
Ceiling Fan(s)
Dishwasher
Garden Tub
Hardwood Flooring
Loft Layout
Microwave
New/Renovated Interior
Oversized Closets
Smoke Free
Stainless Steel Appliances
View
Washer & Dryer Connections
Washer & Dryer In Unit
Garbage Disposal
Patio
Refrigerator
Community
Accepts Credit Card Payments
Accepts Electronic Payments
Basketball Court(s)
Business Center
Clubhouse
Emergency Maintenance
Extra Storage
Fitness Center
Gated Access
Green Community
High Speed Internet Access
Individual Leases
Laundry Facility
Pet Park
Playground
Public Transportation
Swimming Pool
Tennis Court(s)
Trail, Bike, Hike, Jog
Wireless Internet Access
Controlled Access
Media Center
On Site Maintenance
On Site Management
Pet Friendly
Lifestyles
Pet Friendly
Other
Catch & Release Pond
Shuttle Route-FAA
Dog Park With Pet Stations
Detached Garages Available
Minutes From FAA
Minutes From Shopping
Minutes From OKC
Resident Business Centers
Pet Friendly Community
Easy Access to Major Freeways
Pond Walking Path
Balconies/Patios
Range
Ceiling Fans(s)
Disposal
Garden Tubs
Granite Counters
*In Select Units
Kitchen Island*
Walk-In Closet*
Garden Tubs*
Under-Cabinet Lighting*
Ceiling Fans
Full Size Washer/Dryer Conn.*
Stained Concrete*
Storage Closet On Patio/Balc.
Wood Vinyl Plank Flooring*
We take fraud seriously. If something looks fishy, let us know.

