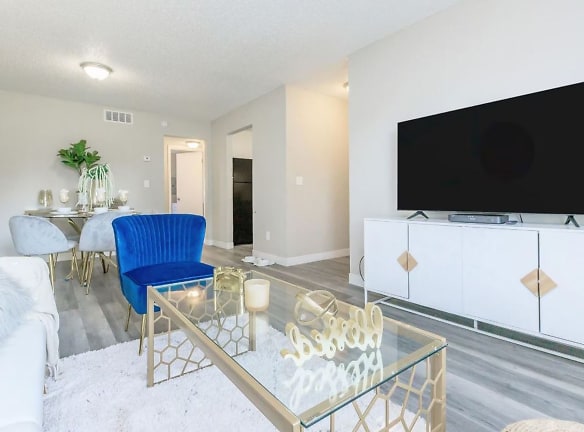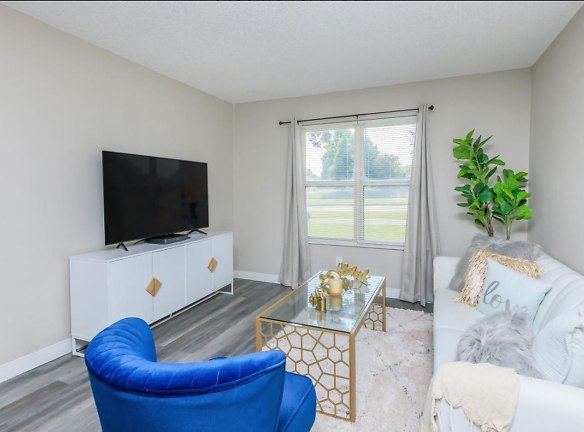- Home
- Oklahoma
- Oklahoma-City
- Apartments
- Aspen Place Apartments
$675+per month
Aspen Place Apartments
2700 Indian Creek Blvd
Oklahoma City, OK 73120
1-3 bed, 1-2 bath • 700+ sq. ft.
10+ Units Available
Managed by Aspen Place*
Quick Facts
Property TypeApartments
Deposit$--
NeighborhoodNorthwest Oklahoma City
Pets
Cats Allowed, Dogs Allowed
* Cats Allowed, Dogs Allowed
Description
Aspen Place
Welcome to Aspen Place Apartments, your ultimate living destination in Oklahoma City, OK. Our community sits conveniently close to Interstate 35, providing quick access to the city's finest offerings, be it shopping, dining, or entertainment. With Macklanburg Park and the lively Bricktown district just a stone's throw away, Aspen Place Apartments keep you right where the action is. Come experience what convenient living truly means. Call us today for a tour and make Aspen Place Apartments your new home in Oklahoma City, OK.
Floor Plans + Pricing
1x1 A Classic

$675
1 bd, 1 ba
700+ sq. ft.
Terms: Per Month
Deposit: $300
1x1 A Premium

$875
1 bd, 1 ba
700+ sq. ft.
Terms: Per Month
Deposit: $300
2x1 Upgrade

$819
2 bd, 1 ba
903+ sq. ft.
Terms: Per Month
Deposit: $300
2x1 Premium

$999
2 bd, 1 ba
903+ sq. ft.
Terms: Per Month
Deposit: $300
2x2 Premium

$1,049
2 bd, 2 ba
966+ sq. ft.
Terms: Per Month
Deposit: $300
1x1 B Premium

$949
1 bd, 1 ba
1000+ sq. ft.
Terms: Per Month
Deposit: $300
2x2 A DEN & COTTAGE Premium

$1,249
2 bd, 2 ba
1296+ sq. ft.
Terms: Per Month
Deposit: $300
2x2 DEN Upgrade

$1,050
2 bd, 2 ba
1296+ sq. ft.
Terms: Per Month
Deposit: $300
2x2 DEN Premium

$1,199
2 bd, 2 ba
1296+ sq. ft.
Terms: Per Month
Deposit: $300
3x2 DEN Upgrade

$1,350
3 bd, 2 ba
1467+ sq. ft.
Terms: Per Month
Deposit: $300
2x2 B EXEC Premium

$1,599
2 bd, 2 ba
1823+ sq. ft.
Terms: Per Month
Deposit: $300
Floor plans are artist's rendering. All dimensions are approximate. Actual product and specifications may vary in dimension or detail. Not all features are available in every rental home. Prices and availability are subject to change. Rent is based on monthly frequency. Additional fees may apply, such as but not limited to package delivery, trash, water, amenities, etc. Deposits vary. Please see a representative for details.
Manager Info
Aspen Place*
Call for office hours
Schools
Data by Greatschools.org
Note: GreatSchools ratings are based on a comparison of test results for all schools in the state. It is designed to be a starting point to help parents make baseline comparisons, not the only factor in selecting the right school for your family. Learn More
Features
Community
Fitness Center
Playground
Swimming Pool
Business Center
Clubhouse
Pet Friendly
Other
24 Hour Emergency Maintenance
Laundry Facilities Onsite
Laundry Facitlites
On-Line Payments & Service Requests
Playgound
We take fraud seriously. If something looks fishy, let us know.

