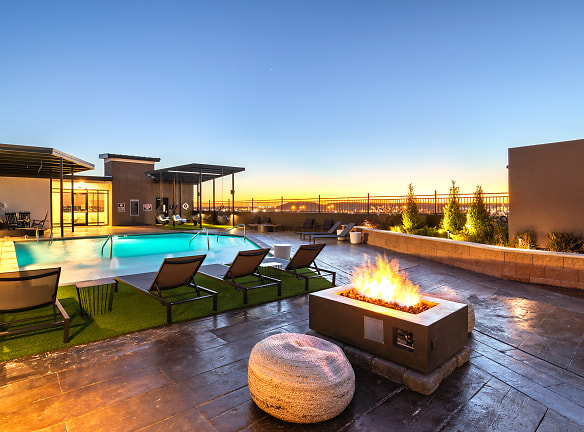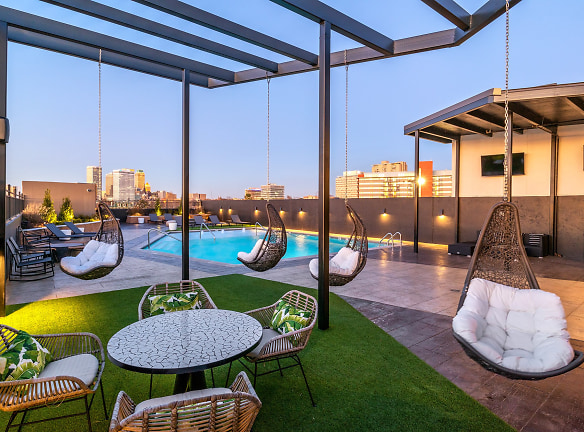- Home
- Oklahoma
- Tulsa
- Apartments
- The Cosmopolitan Apartments
Special Offer
Contact Property
ENJOY ONE MONTH RENT FREE on all vacant apartments. 12-month or longer leases only. Must move in by 5/15/24. Restrictions apply. Call now for details.
$1,135+per month
The Cosmopolitan Apartments
1717 Riverside Drive
Tulsa, OK 74119
Studio-3 bed, 1-2 bath • 544+ sq. ft.
6 Units Available
Managed by Westminster Management
Quick Facts
Property TypeApartments
Deposit$--
NeighborhoodRiverview
Lease Terms
Variable
Pets
Cats Allowed, Dogs Allowed
* Cats Allowed, Dogs Allowed
Description
The Cosmopolitan
ENJOY ONE MONTH RENT FREE on all vacant apartments. 12-month or longer leases only. Must move in by 5/15/24. Restrictions apply. Call now for details.
Floor Plans + Pricing
Studio (544 SF)

Studio (618 SF)

Studio (640 SF)

1BR 1BA (757 SF)

1BR 1BA (763 SF)

1BR 1BA (791 SF)-A3

1BR 1BA (791 SF)-A4

1BR 1BA (833 SF)

1BR 1BA (956 SF)

2BR 2BA (1120 SF)

2BR 2BA (1128 SF)

2BR 2BA (1154 SF)-B3

2BR 2BA (1154 SF)-B4

2BR 2BA (1171 SF)

2BR 2BA (1277 SF)

2BR 2BA (1323 SF)

2BR 2BA (1330 SF)

2BR 2BA (1357 SF)

3BR 2BA (1365 SF)

3BR 2BA (1517 SF)

3BR 2BA (1529 SF)

Floor plans are artist's rendering. All dimensions are approximate. Actual product and specifications may vary in dimension or detail. Not all features are available in every rental home. Prices and availability are subject to change. Rent is based on monthly frequency. Additional fees may apply, such as but not limited to package delivery, trash, water, amenities, etc. Deposits vary. Please see a representative for details.
Manager Info
Westminster Management
Monday
09:00 AM - 06:00 PM
Tuesday
09:00 AM - 06:00 PM
Wednesday
09:00 AM - 06:00 PM
Thursday
09:00 AM - 07:00 PM
Friday
09:00 AM - 06:00 PM
Saturday
10:00 AM - 05:00 PM
Schools
Data by Greatschools.org
Note: GreatSchools ratings are based on a comparison of test results for all schools in the state. It is designed to be a starting point to help parents make baseline comparisons, not the only factor in selecting the right school for your family. Learn More
Features
Interior
Air Conditioning
Cable Ready
Island Kitchens
Microwave
Oversized Closets
Stainless Steel Appliances
Washer & Dryer In Unit
Refrigerator
Community
Fitness Center
Swimming Pool
Conference Room
Controlled Access
Pet Friendly
Lifestyles
Pet Friendly
Other
Chef Inspired Kitchens
Private Resort-Style Rooftop Pool
Granite Countertops
State-of-the-Art Fitness Studio
Custom Cabinetry
Integrated Cardio
Large Kitchen Islands
Weights & Multi-Circuit Training
Elegant Bath Vanities with Custom Lighting
Yoga & Cycle Studios
Private Conference Room
Spa-Like Walk-In Showers with Custom Showerheads*
Business Lounge with Co-working Space
Lofty 12-Foot Ceilings*
Surround-Sound Movie Lounge
Wi-Fi Ready with Preinstalled Equipment
Cox Hotspot Access in Amenities
Spacious Walk-in Closets
In-Home Washer/Dryer
Social Lounge With TVs
Catering Kitchen
Oversized Windows
Games & Billiards
Private Balconies/Patios*
LED Lighting
Pet Salon with Grooming & Washing Station
24/7 Private Package Lockers
Climate-Controlled Corridors
Controlled Access Reserved Parking Available
Sliding Barn Doors*
Multi-Level Parking Garage
Smoke-Free Community
*In Select Homes
Controlled Access Bike Storage
We take fraud seriously. If something looks fishy, let us know.

