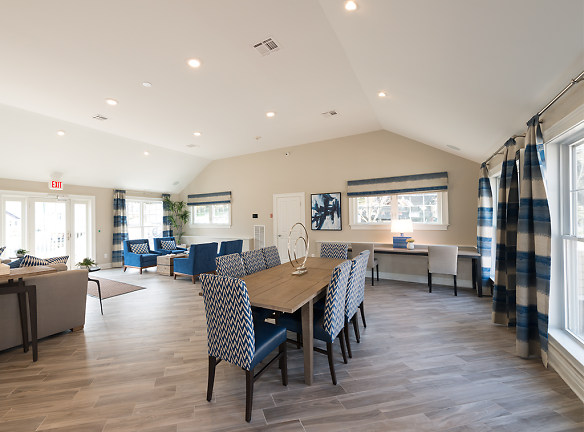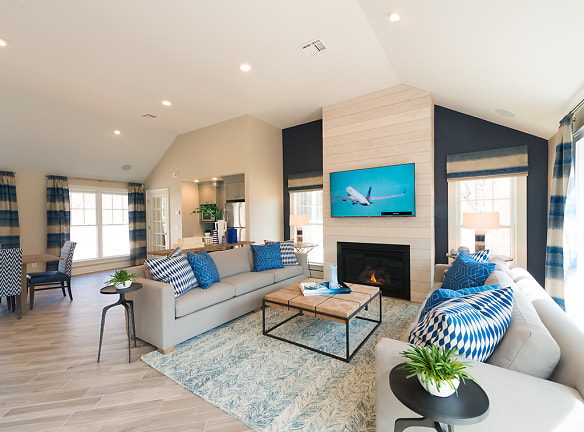- Home
- Connecticut
- Greenwich
- Apartments
- Greenwich Oaks Apartments
$5,075+per month
Greenwich Oaks Apartments
255 Weaver Hill St
Greenwich, CT 06831
2-3 bed, 2.5 bath • 1,720+ sq. ft.
1 Unit Available
Managed by Greenwich Oaks L/Cal LLC
Quick Facts
Property TypeApartments
Deposit$--
Lease Terms
Lease terms offered: 12 months. Pet Policy: 2 pet maximum, 80 lb. weight limit, $50 pet rent, $500 non-refundable pet fee. Breed restrictions apply.
Pets
Cats Allowed, Dogs Allowed
* Cats Allowed Please call for breed and other restrictions., Dogs Allowed Please call for breed and other restrictions.
Description
Greenwich Oaks
Our recently renovated two and three bedroom duplex or triplex homes offer an elegant alternative to the traditional rental. From the gourmet kitchens with custom cabinetry and stainless steel appliances to the soothing baths, you will find everything you are looking for and more at Greenwich Oaks. Spread over 29 beautifully landscaped, tree-lined acres, the community offers a wealth of fine amenities in an exclusively private setting. Residents can enjoy the swimming pool, fitness center, lighted tennis courts, children's playground, lounge and more.
Floor Plans + Pricing
(C5) 2 x 2.5 Triplex

2 bd, 2.5 ba
Terms: Per Month
Deposit: Please Call
(D3) 3 X 2.5 Triplex

3 bd, 2.5 ba
Terms: Per Month
Deposit: Please Call
(C3) 2 x 2.5 Triplex

2 bd, 2.5 ba
Terms: Per Month
Deposit: Please Call
(C4C) 2 x 2.5 Triplex w/Garage

2 bd, 2.5 ba
Terms: Per Month
Deposit: Please Call
(D1) 3 x 2.5 Duplex

3 bd, 2.5 ba
Terms: Per Month
Deposit: Please Call
(D2) 3 x 2.5 Triplex

3 bd, 2.5 ba
Terms: Per Month
Deposit: Please Call
(C5C) 2 x 2.5 Triplex

2 bd, 2.5 ba
Terms: Per Month
Deposit: Please Call
(C1C) 2 X 2.5 Duplex

2 bd, 2.5 ba
Terms: Per Month
Deposit: Please Call
(C4) 2 x 2.5 Triplex w/Garage

2 bd, 2.5 ba
Terms: Per Month
Deposit: Please Call
(D3C) 3 x 2.5 Triplex

3 bd, 2.5 ba
Terms: Per Month
Deposit: Please Call
(C1) 2 x 2.5 Duplex

2 bd, 2.5 ba
Terms: Per Month
Deposit: Please Call
(C2C) 2 x 2.5 Triplex

2 bd, 2.5 ba
Terms: Per Month
Deposit: Please Call
(C2) 2 x 2.5 Triplex

$5,075
2 bd, 2.5 ba
1720+ sq. ft.
Terms: Per Month
Deposit: Please Call
Floor plans are artist's rendering. All dimensions are approximate. Actual product and specifications may vary in dimension or detail. Not all features are available in every rental home. Prices and availability are subject to change. Rent is based on monthly frequency. Additional fees may apply, such as but not limited to package delivery, trash, water, amenities, etc. Deposits vary. Please see a representative for details.
Manager Info
Greenwich Oaks L/Cal LLC
Sunday
12:00 PM - 05:00 PM
Monday
09:00 AM - 06:00 PM
Tuesday
09:00 AM - 06:00 PM
Wednesday
09:00 AM - 06:00 PM
Thursday
09:00 AM - 06:00 PM
Friday
09:00 AM - 06:00 PM
Saturday
10:00 AM - 05:00 PM
Schools
Data by Greatschools.org
Note: GreatSchools ratings are based on a comparison of test results for all schools in the state. It is designed to be a starting point to help parents make baseline comparisons, not the only factor in selecting the right school for your family. Learn More
Features
Interior
Air Conditioning
Cable Ready
Dishwasher
Fireplace
Hardwood Flooring
Microwave
Oversized Closets
Stainless Steel Appliances
Vaulted Ceilings
Washer & Dryer In Unit
Refrigerator
Community
Clubhouse
Fitness Center
High Speed Internet Access
Playground
Swimming Pool
Tennis Court(s)
Other
2 and 3 bedroom duplex and triplex townhomes
Access to I-95, I-287 and Merritt Parkway
Cable and satellite ready
Central air conditioning
Children's wading pool
Crown molding
Custom kitchen cabinetry
Hardwood floors
Just 2 miles from train station
Layouts from 1,400 to 2,300 sq. ft.
Private deck, balcony or patio
Situated on 29 manicured acres
Vaulted ceilings*
Washer/dryer in each home
We take fraud seriously. If something looks fishy, let us know.

