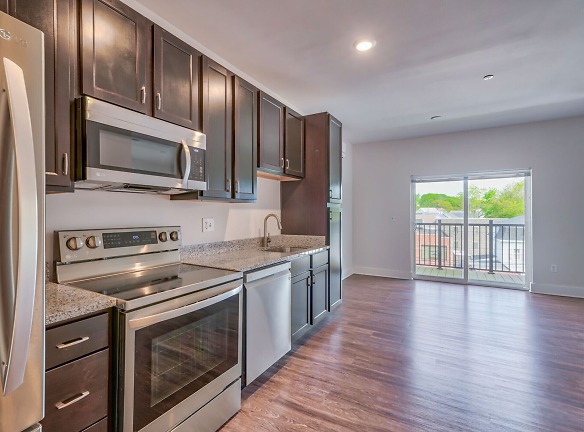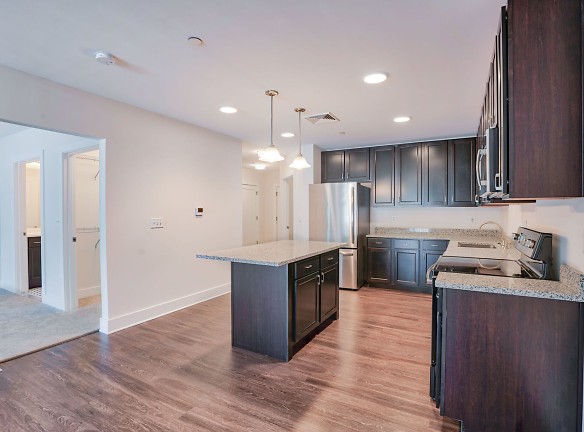- Home
- Connecticut
- New-London
- Apartments
- The Docks Apartment
Contact Property
$1,680+per month
The Docks Apartment
500 Bank St
New London, CT 06320
Studio-2 bed, 1-2 bath • 443+ sq. ft.
Managed by A.R. Building Company
Quick Facts
Property TypeApartments
Deposit$--
NeighborhoodDowntown
Lease Terms
Variable, 12-Month, 18-Month, 24-Month
Pets
Cats Allowed, Dogs Allowed
* Cats Allowed, Dogs Allowed
Description
The Docks Apartment
Experience all that the City of New London and the Eastern Connecticut shoreline has to offer in your BRAND-NEW, luxury apartment all within an elevator building! Once inside, you will be welcomed by our communal resident gathering areas for you to enjoy the fireplace, kitchen, work areas, or just relax on our roof top sun deck! Check out the floor plans page to view current availability.
Expansive views and unique culture.
The Docks Apartment Community is conveniently located in the heart of downtown New London, directly on the corner of Bank Street & Howard Street. Steps away from the Thames River, Electric Boat and Bank Street?s famous shops & restaurants - you'll truly appreciate the live, work & play lifestyle offered by The Docks!
See your future home in New London.
Expansive views and unique culture.
The Docks Apartment Community is conveniently located in the heart of downtown New London, directly on the corner of Bank Street & Howard Street. Steps away from the Thames River, Electric Boat and Bank Street?s famous shops & restaurants - you'll truly appreciate the live, work & play lifestyle offered by The Docks!
See your future home in New London.
Floor Plans + Pricing
Small Open 1 Bedroom

$1,680
Studio, 1 ba
443+ sq. ft.
Terms: Per Month
Deposit: Please Call
Medium Open 1 Bedroom

$1,825
Studio, 1 ba
515+ sq. ft.
Terms: Per Month
Deposit: Please Call
Open 1 Bedroom

$1,835
Studio, 1 ba
602+ sq. ft.
Terms: Per Month
Deposit: Please Call
Large Open 1 Bedroom

$1,855
Studio, 1 ba
629+ sq. ft.
Terms: Per Month
Deposit: Please Call
1 Bedroom Small

$2,040
1 bd, 1 ba
702+ sq. ft.
Terms: Per Month
Deposit: Please Call
1 Bedroom Medium

$2,140
1 bd, 1 ba
747+ sq. ft.
Terms: Per Month
Deposit: Please Call
1 Bedroom with Office

$2,225
1 bd, 1 ba
781+ sq. ft.
Terms: Per Month
Deposit: Please Call
1 Bedroom Large

$2,375
1 bd, 1 ba
876+ sq. ft.
Terms: Per Month
Deposit: Please Call
2 Bedroom Small

$2,705
2 bd, 2 ba
1066+ sq. ft.
Terms: Per Month
Deposit: Please Call
2 Bedroom

$2,720
2 bd, 2 ba
1083+ sq. ft.
Terms: Per Month
Deposit: Please Call
2 Bedroom Large

$2,745
2 bd, 2 ba
1103+ sq. ft.
Terms: Per Month
Deposit: Please Call
Floor plans are artist's rendering. All dimensions are approximate. Actual product and specifications may vary in dimension or detail. Not all features are available in every rental home. Prices and availability are subject to change. Rent is based on monthly frequency. Additional fees may apply, such as but not limited to package delivery, trash, water, amenities, etc. Deposits vary. Please see a representative for details.
Manager Info
A.R. Building Company
Sunday
Closed.
Monday
09:00 AM - 05:00 PM
Tuesday
09:00 AM - 05:00 PM
Wednesday
09:00 AM - 05:00 PM
Thursday
09:00 AM - 05:00 PM
Friday
08:00 AM - 04:00 PM
Saturday
Closed.
Schools
Data by Greatschools.org
Note: GreatSchools ratings are based on a comparison of test results for all schools in the state. It is designed to be a starting point to help parents make baseline comparisons, not the only factor in selecting the right school for your family. Learn More
Features
Interior
Balcony
Elevator
Stainless Steel Appliances
View
Washer & Dryer In Unit
Patio
Community
Clubhouse
Fitness Center
On Site Maintenance
Recreation Room
Other
Rooftop Deck with Views of City and Thames River
Recreation/Gathering Room with Billiards Table
Close to Local Beaches, State Parks, and Shopping
Amazon Hub Packaging Center
* In select units
No Deposit On Approved Applications
We take fraud seriously. If something looks fishy, let us know.

